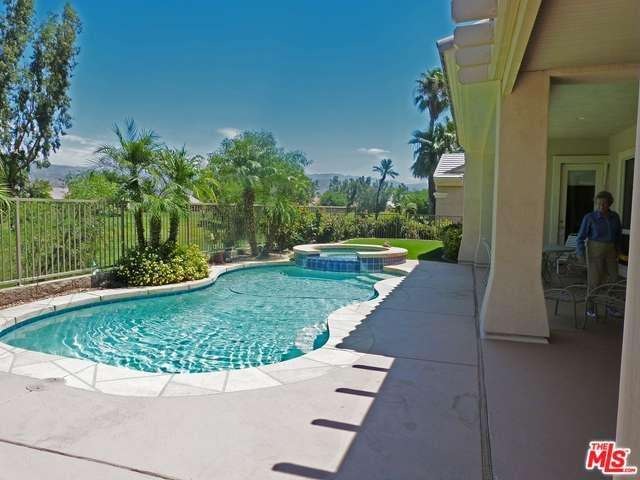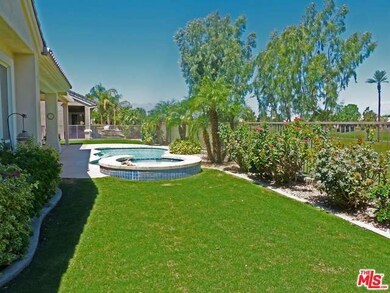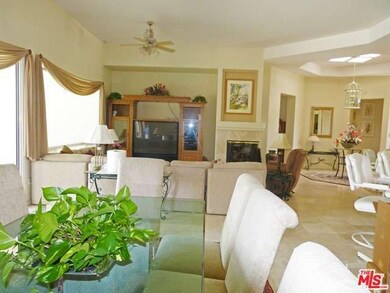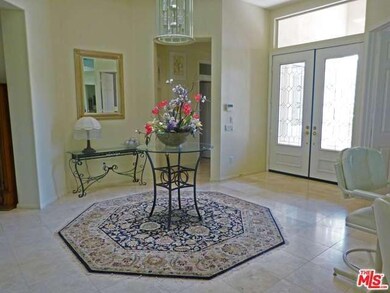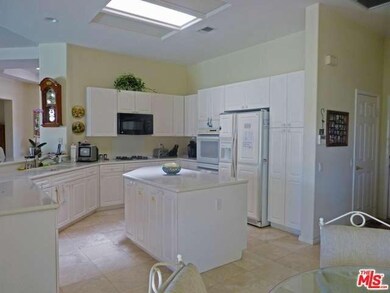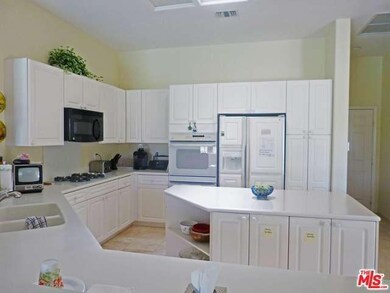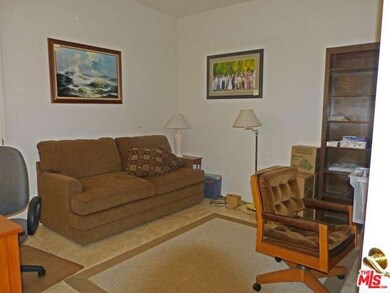
39296 Fernwood Glen Ct Palm Desert, CA 92211
Sun City Palm Desert NeighborhoodEstimated Value: $693,000 - $930,000
About This Home
As of August 2015St. Tropez. Situated On A Raised Golf Course Lot, This Estate Home Features Stunning View Of The Mountains & Fairway. The Yard Features A Pool & Spa, Stamped Concrete Patio & Meticulous Landscaping That Extends To The Front Of The Flag Lot Provides Curb Appeal. Inside, Travertine Tile Is Throughout. The Great Room Features 12' Ceilings, A Corner Fireplace & Wet Bar. The Kitchen Has A Large Island, Double Wall Ovens, Paneled Fridge, Breakfast Bar & Built-In Desk Unit. Raised Panel Cabinets Are In The Kitchen & Baths. The Master Suite Has A French Door To The Patio & Large Walk-In Closet. The Master Bath Has Dual Sinks, A Stall Shower W/Dual Heads & Large Tub. Double Doors Lead To The Den. The Guest Suite Has Plantation Shutters & A Shower/Tub In Its Bath. The Powder Room Has A Pedestal Sink. The Laundry Room Has Built-In Storage & Utility Sink. The 2+ Golf Cart Garage Has Abundant Storage.
Last Agent to Sell the Property
John Gonnello
Bennion Deville Homes License #00963209 Listed on: 07/13/2014

Last Buyer's Agent
NonMember AgentDefault
NonMember OfficeDefault
Ownership History
Purchase Details
Home Financials for this Owner
Home Financials are based on the most recent Mortgage that was taken out on this home.Purchase Details
Home Financials for this Owner
Home Financials are based on the most recent Mortgage that was taken out on this home.Purchase Details
Home Financials for this Owner
Home Financials are based on the most recent Mortgage that was taken out on this home.Purchase Details
Purchase Details
Home Financials for this Owner
Home Financials are based on the most recent Mortgage that was taken out on this home.Purchase Details
Purchase Details
Home Financials for this Owner
Home Financials are based on the most recent Mortgage that was taken out on this home.Similar Homes in Palm Desert, CA
Home Values in the Area
Average Home Value in this Area
Purchase History
| Date | Buyer | Sale Price | Title Company |
|---|---|---|---|
| Victoria M Mills Trust | -- | None Listed On Document | |
| The Victoria M Mills Trust | -- | None Available | |
| Mills Victoria | $540,000 | Orange Coast Title Co | |
| Johnson J Ronald | -- | None Available | |
| Johnson J Ronald | $515,000 | Old Republic Title Company | |
| Morrison Robert R | -- | -- | |
| Morrison Dr Robert B | $463,500 | First American Title Co |
Mortgage History
| Date | Status | Borrower | Loan Amount |
|---|---|---|---|
| Open | Victoria M Mills Trust | $1,233,562 | |
| Closed | Victoria M Mills Trust | $1,233,562 | |
| Previous Owner | Mills Victoria | $1,102,500 | |
| Previous Owner | Mills Victoria | $810,000 | |
| Previous Owner | Johnson Christine E | $100,000 | |
| Previous Owner | Johnson John Ronald | $480,000 | |
| Previous Owner | Johnson J Ronald | $30,000 | |
| Previous Owner | Johnson J Ronald | $425,000 | |
| Previous Owner | Johnson J Ronald | $380,000 | |
| Previous Owner | Johnson J Ronald | $404,000 | |
| Previous Owner | Morrison Dr Robert B | $396,000 |
Property History
| Date | Event | Price | Change | Sq Ft Price |
|---|---|---|---|---|
| 08/13/2015 08/13/15 | Sold | $540,000 | 0.0% | $209 / Sq Ft |
| 05/13/2015 05/13/15 | Pending | -- | -- | -- |
| 04/30/2015 04/30/15 | Off Market | $540,000 | -- | -- |
| 11/13/2014 11/13/14 | Price Changed | $569,000 | -5.0% | $220 / Sq Ft |
| 07/13/2014 07/13/14 | For Sale | $599,000 | -- | $231 / Sq Ft |
Tax History Compared to Growth
Tax History
| Year | Tax Paid | Tax Assessment Tax Assessment Total Assessment is a certain percentage of the fair market value that is determined by local assessors to be the total taxable value of land and additions on the property. | Land | Improvement |
|---|---|---|---|---|
| 2023 | $7,008 | $535,362 | $237,939 | $297,423 |
| 2022 | $6,692 | $524,866 | $233,274 | $291,592 |
| 2021 | $6,543 | $514,575 | $228,700 | $285,875 |
| 2020 | $6,422 | $509,299 | $226,355 | $282,944 |
| 2019 | $6,302 | $499,314 | $221,917 | $277,397 |
| 2018 | $6,183 | $489,524 | $217,566 | $271,958 |
| 2017 | $6,077 | $479,926 | $213,300 | $266,626 |
| 2016 | $6,805 | $540,000 | $189,000 | $351,000 |
| 2015 | $7,903 | $620,602 | $217,208 | $403,394 |
| 2014 | -- | $608,447 | $212,954 | $395,493 |
Agents Affiliated with this Home
-

Seller's Agent in 2015
John Gonnello
Bennion Deville Homes
(760) 578-5959
45 in this area
51 Total Sales
-
N
Buyer's Agent in 2015
NonMember AgentDefault
NonMember OfficeDefault
Map
Source: Palm Springs Regional Association of Realtors
MLS Number: 14-795535PS
APN: 748-270-010
- 39262 Gainsborough Cir
- 39309 Mirage Cir
- 78478 Hampshire Ave
- 78627 Golden Reed Dr
- 78433 Hampshire Ave
- 78573 Platinum Dr
- 78697 Golden Reed Dr
- 78613 Platinum Dr
- 78496 Sterling Ln
- 78577 Hampshire Ave
- 78664 Platinum Dr
- 78509 Palm Tree Ave
- 78756 Golden Reed Dr
- 78721 Hampshire Ave
- 78625 Links Dr
- 78462 Palm Tree Ave
- 78658 Rockwell Cir
- 78650 Links Dr
- 78385 Palm Tree Ave
- 78823 Palm Tree Ave
- 39296 Fernwood Glen Ct
- 39293 Fernwood Glen Ct
- 39283 Gainsborough Cir
- 39308 Fernwood Glen Ct
- 39295 Gainsborough Cir
- 39271 Gainsborough Cir
- 39320 Fernwood Glen Ct
- 39317 Fernwood Glen Ct
- 39319 Gainsborough Cir
- 39332 Fernwood Glen Ct
- 39329 Fernwood Glen Ct
- 39355 Gainsborough Cir
- 39455 Manorgate Rd
- 39286 Gainsborough Cir
- 39274 Gainsborough Cir
- 39298 Gainsborough Cir
- 39322 Gainsborough Cir
- 39310 Gainsborough Cir
- 39459 Manorgate Rd
- 39334 Gainsborough Cir
