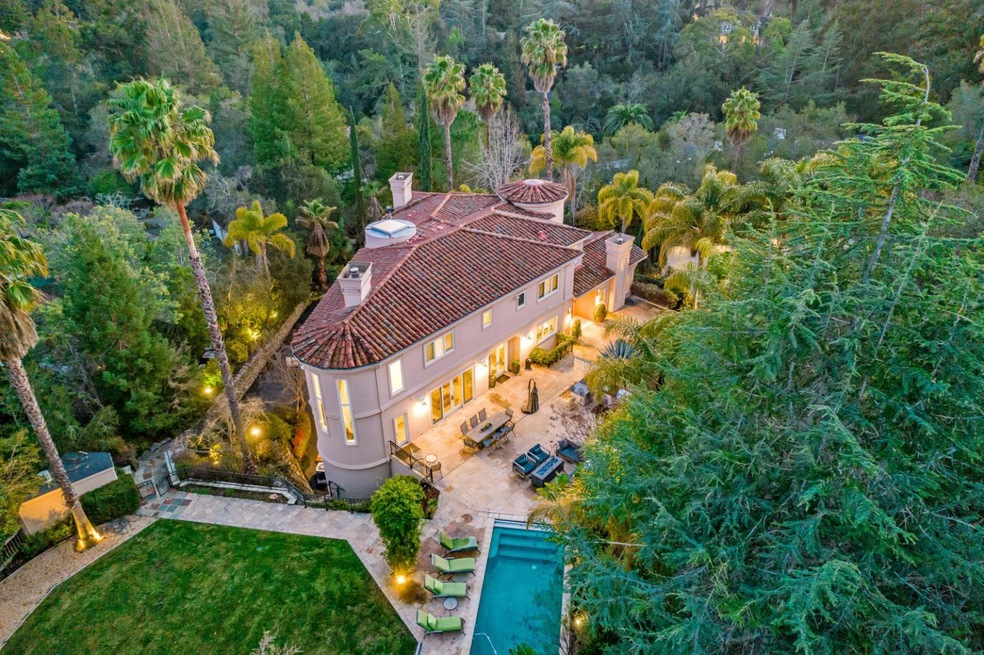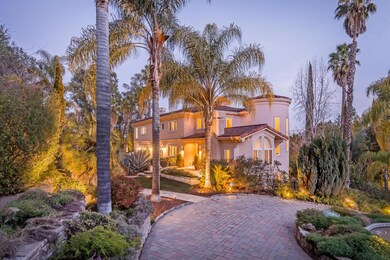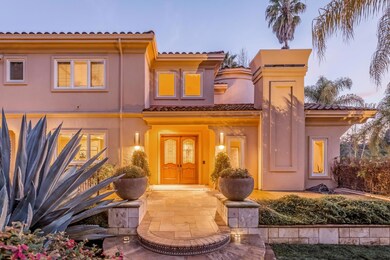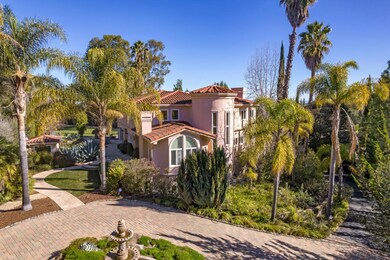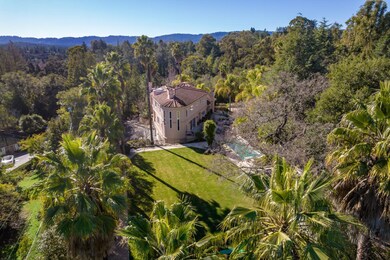
393 Atherton Ave Atherton, CA 94027
West of the Alameda NeighborhoodHighlights
- Wine Cellar
- Home Theater
- City Lights View
- Las Lomitas Elementary School Rated A+
- Heated Pool and Spa
- Fireplace in Primary Bedroom
About This Home
As of July 2023A must see 7500 square foot home best deal in all of Atherton! Price cut 500 thousand today July,2 2023Luxury and privacy converge on this Grand Atherton Estate, w cathedral ceilings at the entrance set on meticulous grounds. 1-acre estate surrounded by mature trees throughout. Gourmet kitchen with CA indoor/outdoor living perfect for entertaining. Beautiful custom marble and stone finishes throughout. The 6 BRs are all suites, one on the main floor used as office, and a second office is in the gym Fireplaces w sitting rooms throughout the home make for a cozy setting. The lower level igym, sauna, game room, wine cellar, & Dolby Movie theatre. BR#6 with a private entrance near the garage. The large yard has a flat lawn the size of a football field. Private & serene perfect for daily walks around the lush grounds. Close to Sand Hill Road, International Airports, Google, FB & much more. Broker does not rely on 3rd parties into buyer to do their own investigation on exact sq ft.
Last Agent to Sell the Property
Ameribanker Luxury Real Estate License #01396416 Listed on: 01/27/2023
Last Buyer's Agent
Ameribanker Luxury Real Estate License #01396416 Listed on: 01/27/2023
Home Details
Home Type
- Single Family
Est. Annual Taxes
- $88,799
Year Built
- Built in 1996
Lot Details
- 1 Acre Lot
- North Facing Home
- Security Fence
- Gated Home
- Back and Front Yard Fenced
- Secluded Lot
- Sprinklers on Timer
- Grass Covered Lot
Parking
- 4 Car Garage
Property Views
- City Lights
- Neighborhood
Home Design
- Spanish Architecture
- Mediterranean Architecture
- Floor Insulation
- Tile Roof
- Concrete Perimeter Foundation
- Stucco
Interior Spaces
- 7,560 Sq Ft Home
- 3-Story Property
- Wet Bar
- Vaulted Ceiling
- Skylights in Kitchen
- Free Standing Fireplace
- Gas Fireplace
- Double Pane Windows
- Garden Windows
- Formal Entry
- Wine Cellar
- Family Room with Fireplace
- 4 Fireplaces
- Living Room with Fireplace
- Formal Dining Room
- Home Theater
- Den
- Recreation Room
- Finished Basement
Kitchen
- Open to Family Room
- <<selfCleaningOvenToken>>
- Dishwasher
- Granite Countertops
Flooring
- Wood
- Carpet
- Marble
- Travertine
Bedrooms and Bathrooms
- 6 Bedrooms
- Fireplace in Primary Bedroom
- Walk-In Closet
Laundry
- Laundry Room
- Electric Dryer Hookup
Home Security
- Security Gate
- Alarm System
Eco-Friendly Details
- Energy-Efficient Insulation
Pool
- Heated Pool and Spa
- Heated In Ground Pool
Outdoor Features
- Balcony
- Outdoor Kitchen
- Shed
- Barbecue Area
Utilities
- Forced Air Heating and Cooling System
- 220 Volts
- Individual Gas Meter
- Water Filtration System
Community Details
- Security Service
Listing and Financial Details
- Assessor Parcel Number 073-220-360
Ownership History
Purchase Details
Home Financials for this Owner
Home Financials are based on the most recent Mortgage that was taken out on this home.Purchase Details
Home Financials for this Owner
Home Financials are based on the most recent Mortgage that was taken out on this home.Purchase Details
Purchase Details
Home Financials for this Owner
Home Financials are based on the most recent Mortgage that was taken out on this home.Purchase Details
Purchase Details
Similar Homes in the area
Home Values in the Area
Average Home Value in this Area
Purchase History
| Date | Type | Sale Price | Title Company |
|---|---|---|---|
| Grant Deed | $7,900,000 | Lawyers Title Company | |
| Grant Deed | $7,500,000 | Chicago Title Company | |
| Interfamily Deed Transfer | -- | None Available | |
| Grant Deed | $6,100,000 | First American Title Company | |
| Interfamily Deed Transfer | -- | -- | |
| Individual Deed | $3,440,000 | North American Title Insuran |
Mortgage History
| Date | Status | Loan Amount | Loan Type |
|---|---|---|---|
| Previous Owner | $7,500,000 | Seller Take Back | |
| Previous Owner | $2,601,200 | New Conventional | |
| Previous Owner | $2,768,560 | Unknown | |
| Previous Owner | $2,800,000 | Unknown |
Property History
| Date | Event | Price | Change | Sq Ft Price |
|---|---|---|---|---|
| 07/24/2023 07/24/23 | Sold | $7,900,000 | -5.8% | $1,045 / Sq Ft |
| 07/09/2023 07/09/23 | Pending | -- | -- | -- |
| 07/02/2023 07/02/23 | Price Changed | $8,388,888 | -5.6% | $1,110 / Sq Ft |
| 03/27/2023 03/27/23 | Price Changed | $8,888,888 | -5.3% | $1,176 / Sq Ft |
| 01/27/2023 01/27/23 | For Sale | $9,388,000 | +25.2% | $1,242 / Sq Ft |
| 10/11/2016 10/11/16 | Sold | $7,500,000 | -11.8% | $981 / Sq Ft |
| 10/01/2016 10/01/16 | Pending | -- | -- | -- |
| 06/01/2016 06/01/16 | Price Changed | $8,500,000 | -5.5% | $1,111 / Sq Ft |
| 04/12/2016 04/12/16 | Price Changed | $8,998,000 | -10.0% | $1,176 / Sq Ft |
| 10/26/2015 10/26/15 | For Sale | $9,995,000 | -- | $1,307 / Sq Ft |
Tax History Compared to Growth
Tax History
| Year | Tax Paid | Tax Assessment Tax Assessment Total Assessment is a certain percentage of the fair market value that is determined by local assessors to be the total taxable value of land and additions on the property. | Land | Improvement |
|---|---|---|---|---|
| 2025 | $88,799 | $8,219,160 | $6,814,620 | $1,404,540 |
| 2023 | $88,799 | $8,366,388 | $4,372,832 | $3,993,556 |
| 2022 | $91,611 | $8,202,342 | $4,287,091 | $3,915,251 |
| 2021 | $90,173 | $8,041,513 | $4,203,031 | $3,838,482 |
| 2020 | $88,168 | $7,959,059 | $4,159,935 | $3,799,124 |
| 2019 | $90,990 | $7,803,000 | $4,078,368 | $3,724,632 |
| 2018 | $86,584 | $7,650,000 | $3,998,400 | $3,651,600 |
| 2017 | $84,433 | $7,500,000 | $3,920,000 | $3,580,000 |
| 2016 | $78,869 | $6,903,819 | $4,527,097 | $2,376,722 |
| 2015 | $77,412 | $6,800,118 | $4,459,096 | $2,341,022 |
| 2014 | $76,860 | $6,666,914 | $4,371,749 | $2,295,165 |
Agents Affiliated with this Home
-
Vincent O'Shea

Seller's Agent in 2023
Vincent O'Shea
Ameribanker Luxury Real Estate
(650) 322-4888
3 in this area
9 Total Sales
-
M
Seller's Agent in 2016
Michael Dreyfus
Golden Gate Sotheby's International Realty
Map
Source: MLSListings
MLS Number: ML81917318
APN: 073-220-360
- 399 Camino al Lago
- 332 Camino al Lago
- 1205 Trinity Dr
- 1265 Trinity Dr
- 19 Susan Gale Ct
- 1330 Trinity Dr
- 269 Stockbridge Ave
- 1025 Continental Dr
- 1290 Sharon Park Dr Unit 47
- 241 Polhemus Ave
- 1280 Sharon Park Dr Unit 27
- 2023 Valparaiso Ave
- 2001 Valparaiso Ave
- 2030 Sterling Ave
- 228 Sand Hill Cir
- 2124 Oakley Ave
- 1410 Franks Ln
- 1100 Sharon Park Dr Unit 29
- 1100 Sharon Park Dr Unit 2
- 1045 Deanna Dr
