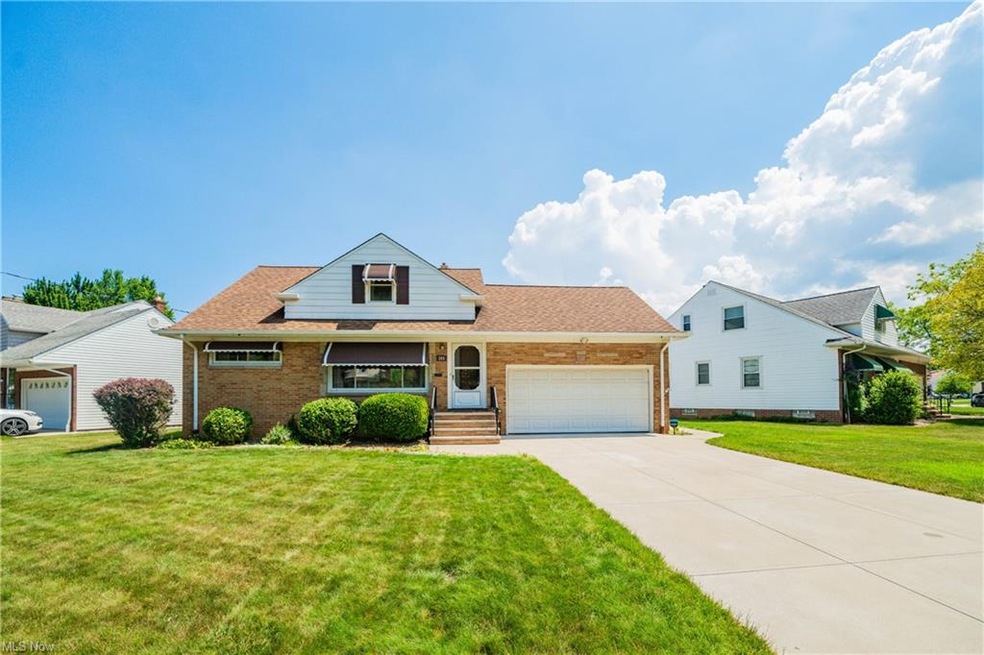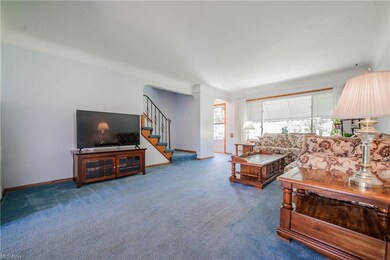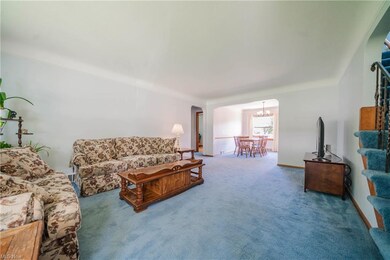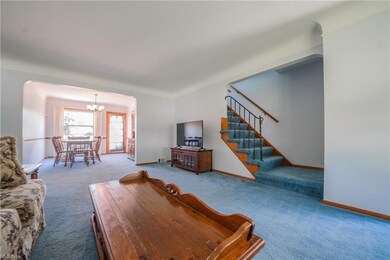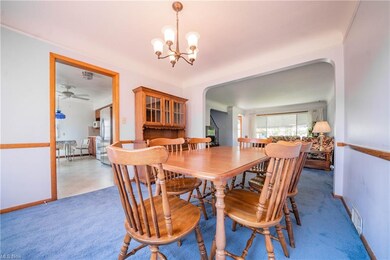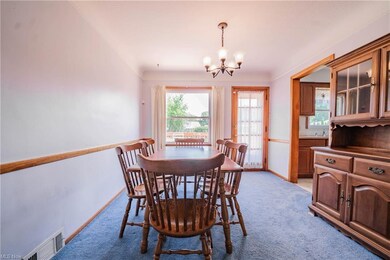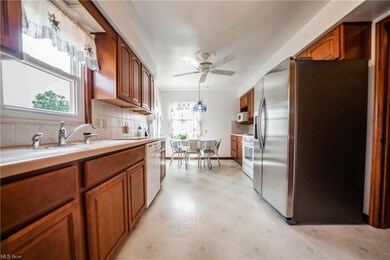
393 Halle Dr Euclid, OH 44132
Estimated Value: $177,000 - $205,498
Highlights
- 0.31 Acre Lot
- Deck
- Forced Air Heating and Cooling System
- Cape Cod Architecture
- 2 Car Attached Garage
- Humidifier
About This Home
As of August 2021Charming Cape Cod home with 1,900 square feet of living space located on a quiet street. Original natural woodwork throughout this large 4 bedroom home. Beautiful front door entry greets you and leads into a spacious living room with a guest closet and oversized window bringing in an abundance of natural light. A cozy dining room with access to the rear deck is a perfect place for all your dinner gatherings. Large remodeled eat-in kitchen with updated cabinets, Corian counters, instant hot faucet, and tile backsplash, all appliances included. Two spacious bedrooms with beautiful hardwood floors and a full bath with an updated walk-in shower complete the first floor. Two additional bedrooms with hardwood floors on the second floor and a half bath. Extend your living space to the lower level with glass block windows, a finished rec area, a workshop, and a laundry area. Enjoy your summer evenings in the deep rear yard with a large deck, fenced-in garden area, and grape arbor. Rare two car attached garage. Many professional updates, including furnace, windows, cement driveway and walkways, deck, and basement glass block. Home is City of Euclid Point of Sale Compliant!
Last Agent to Sell the Property
EXP Realty, LLC. License #2006003875 Listed on: 06/30/2021

Home Details
Home Type
- Single Family
Est. Annual Taxes
- $3,393
Year Built
- Built in 1954
Lot Details
- 0.31
Home Design
- Cape Cod Architecture
- Brick Exterior Construction
- Asphalt Roof
Interior Spaces
- 1.5-Story Property
- Partially Finished Basement
- Basement Fills Entire Space Under The House
- Fire and Smoke Detector
- Dryer
Kitchen
- Range
- Microwave
- Dishwasher
- Disposal
Bedrooms and Bathrooms
- 4 Bedrooms | 2 Main Level Bedrooms
Parking
- 2 Car Attached Garage
- Garage Door Opener
Utilities
- Forced Air Heating and Cooling System
- Humidifier
- Heating System Uses Gas
Additional Features
- Deck
- 0.31 Acre Lot
Community Details
- Euclid Homes Colony Sub #4 Community
Listing and Financial Details
- Assessor Parcel Number 644-12-112
Ownership History
Purchase Details
Home Financials for this Owner
Home Financials are based on the most recent Mortgage that was taken out on this home.Purchase Details
Purchase Details
Similar Homes in the area
Home Values in the Area
Average Home Value in this Area
Purchase History
| Date | Buyer | Sale Price | Title Company |
|---|---|---|---|
| Smith Antonio | $175,000 | Infinity Title | |
| Calabrese Salvatore | -- | -- | |
| Dorothy | -- | -- |
Mortgage History
| Date | Status | Borrower | Loan Amount |
|---|---|---|---|
| Open | Smith Antonio | $175,000 |
Property History
| Date | Event | Price | Change | Sq Ft Price |
|---|---|---|---|---|
| 08/10/2021 08/10/21 | Sold | $175,000 | +9.4% | $91 / Sq Ft |
| 07/03/2021 07/03/21 | Pending | -- | -- | -- |
| 06/30/2021 06/30/21 | For Sale | $159,900 | -- | $83 / Sq Ft |
Tax History Compared to Growth
Tax History
| Year | Tax Paid | Tax Assessment Tax Assessment Total Assessment is a certain percentage of the fair market value that is determined by local assessors to be the total taxable value of land and additions on the property. | Land | Improvement |
|---|---|---|---|---|
| 2024 | $4,095 | $61,250 | $11,795 | $49,455 |
| 2023 | $3,284 | $39,070 | $8,930 | $30,140 |
| 2022 | $3,208 | $39,060 | $8,930 | $30,140 |
| 2021 | $2,806 | $39,060 | $8,930 | $30,140 |
| 2020 | $2,540 | $33,670 | $7,700 | $25,970 |
| 2019 | $2,301 | $96,200 | $22,000 | $74,200 |
| 2018 | $1,160 | $33,670 | $7,700 | $25,970 |
| 2017 | $2,282 | $29,160 | $6,410 | $22,750 |
| 2016 | $2,287 | $28,290 | $6,410 | $21,880 |
| 2015 | $2,044 | $28,290 | $6,410 | $21,880 |
| 2014 | $2,044 | $28,290 | $6,410 | $21,880 |
Agents Affiliated with this Home
-
Joseph Vaccaro

Seller's Agent in 2021
Joseph Vaccaro
EXP Realty, LLC.
(216) 731-9500
136 in this area
622 Total Sales
-
David Yulish
D
Seller Co-Listing Agent in 2021
David Yulish
EXP Realty, LLC.
(866) 212-4991
3 in this area
12 Total Sales
-
Carol Joiner

Buyer's Agent in 2021
Carol Joiner
Keller Williams Greater Metropolitan
(216) 554-3413
15 in this area
214 Total Sales
Map
Source: MLS Now
MLS Number: 4293113
APN: 644-12-112
- 381 E 250th St
- 341 E 250th St
- 450 E 255th St
- 430 E 255th St
- 416 E 255th St
- 411 E 257th St
- 341 E 246th St
- 24850 Zeman Ave
- 25800 Shoreview Ave
- 25830 Forestview Ave
- 25370 Farringdon Ave
- 25671 Farringdon Ave
- 313 E 244th St
- 320 Walworth Ave
- 236 E 246th St
- 570 E 260th St
- 25100 Drakefield Ave
- 26171 Shoreview Ave
- 563 E 260th St
- 571 E 260th St
