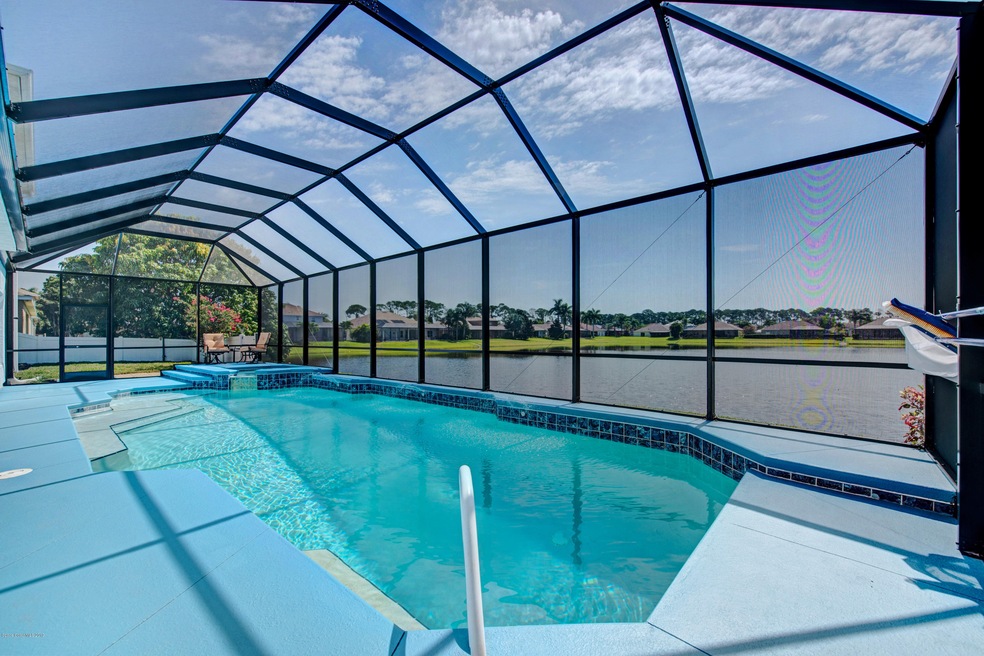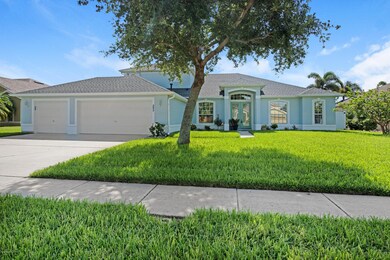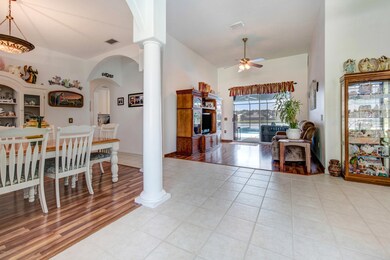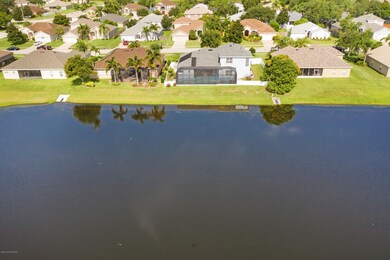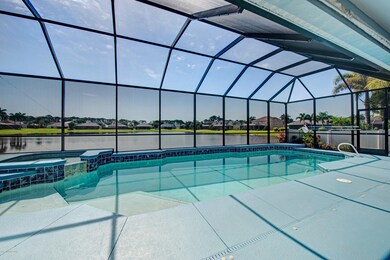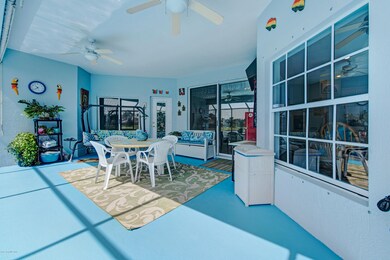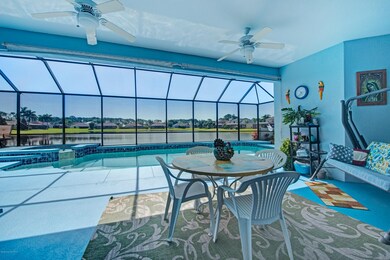
393 Tunbridge Dr Rockledge, FL 32955
Estimated Value: $654,000 - $709,000
Highlights
- Lake Front
- In Ground Spa
- Open Floorplan
- Rockledge Senior High School Rated A-
- Home fronts a pond
- Wood Flooring
About This Home
As of September 2019PRICE REDUCED! HUGE impeccable Lakefront 5 bedroom 4 bath 3 car garage including POOL and Jacuzzi. Brand new roof in 2018, 2 new A/C units in 2017 brand new pool screen 2019, new paint inside and exterior. White PVC fence True luxury masterpiece on an incredible breathtaking lake! Attention to detail throughout. wood and tile floors, huge kitchen with island and breakfast nook overlooking pool and lake. Walk in the front door entrance way and be astonished by the pool and view of the entire lake. Upstairs mother in law suite w/living rm, master bedroom and full master bath with dbl vanities. Enormous Laundry room with cabinetry, sink and extra closet. Stainless steel appliances. Enormous Florida room with plenty room for your outside furniture. Watch the launches from your Florida rm! rm!
Last Agent to Sell the Property
Brevard County Realty LLC License #3049540 Listed on: 08/20/2019
Home Details
Home Type
- Single Family
Est. Annual Taxes
- $5,980
Year Built
- Built in 2004
Lot Details
- 10,019 Sq Ft Lot
- Home fronts a pond
- Lake Front
- West Facing Home
HOA Fees
- $27 Monthly HOA Fees
Parking
- 3 Car Attached Garage
Property Views
- Lake
- Pond
- Pool
Home Design
- Frame Construction
- Shingle Roof
- Wood Siding
- Concrete Siding
- Block Exterior
- Asphalt
- Stucco
Interior Spaces
- 3,235 Sq Ft Home
- 2-Story Property
- Open Floorplan
- Built-In Features
- Family Room
- Living Room
- Dining Room
- Sun or Florida Room
- Security System Owned
Kitchen
- Electric Range
- Microwave
- Ice Maker
- Dishwasher
- Kitchen Island
Flooring
- Wood
- Carpet
- Tile
Bedrooms and Bathrooms
- 5 Bedrooms
- Split Bedroom Floorplan
- Walk-In Closet
- In-Law or Guest Suite
- 4 Full Bathrooms
- Separate Shower in Primary Bathroom
Laundry
- Laundry Room
- Dryer
- Washer
- Sink Near Laundry
Pool
- In Ground Spa
- Saltwater Pool
- Waterfall Pool Feature
- Screen Enclosure
Schools
- Manatee Elementary School
- Mcnair Middle School
- Rockledge High School
Utilities
- Central Heating and Cooling System
- Gas Water Heater
Listing and Financial Details
- Assessor Parcel Number 25-36-22-02-0000h.0-0026.00
Community Details
Overview
- Chelsea Park Unit 7 A S/D Of A Port Of Sec 22 And Subdivision
Recreation
- Community Playground
Ownership History
Purchase Details
Home Financials for this Owner
Home Financials are based on the most recent Mortgage that was taken out on this home.Purchase Details
Home Financials for this Owner
Home Financials are based on the most recent Mortgage that was taken out on this home.Purchase Details
Home Financials for this Owner
Home Financials are based on the most recent Mortgage that was taken out on this home.Purchase Details
Home Financials for this Owner
Home Financials are based on the most recent Mortgage that was taken out on this home.Similar Homes in Rockledge, FL
Home Values in the Area
Average Home Value in this Area
Purchase History
| Date | Buyer | Sale Price | Title Company |
|---|---|---|---|
| Kiger Kristopher | $435,000 | Prestige Ttl Of Brevard Llc | |
| Gibson Bryson J | $349,900 | Prestige Title Brevard Llc | |
| Mckinney Timothy R | $275,000 | Alliance Title Insurance Age | |
| Decker Thomas G | $298,900 | Aurora Title |
Mortgage History
| Date | Status | Borrower | Loan Amount |
|---|---|---|---|
| Open | Kiger Kristopher | $449,355 | |
| Previous Owner | Gibson Bryson J | $330,675 | |
| Previous Owner | Mckinney Timothy R | $247,500 | |
| Previous Owner | Decker Thomas G | $60,000 | |
| Previous Owner | Decker Thomas G | $145,000 | |
| Previous Owner | Decker Thomas G | $160,000 | |
| Closed | Decker Thomas G | $100,000 |
Property History
| Date | Event | Price | Change | Sq Ft Price |
|---|---|---|---|---|
| 09/23/2019 09/23/19 | Sold | $435,000 | -3.3% | $134 / Sq Ft |
| 09/10/2019 09/10/19 | Pending | -- | -- | -- |
| 08/19/2019 08/19/19 | For Sale | $449,900 | 0.0% | $139 / Sq Ft |
| 07/31/2019 07/31/19 | Pending | -- | -- | -- |
| 07/24/2019 07/24/19 | Price Changed | $449,900 | -4.3% | $139 / Sq Ft |
| 06/27/2019 06/27/19 | For Sale | $469,900 | +34.3% | $145 / Sq Ft |
| 06/22/2015 06/22/15 | Sold | $349,900 | 0.0% | $108 / Sq Ft |
| 05/08/2015 05/08/15 | Pending | -- | -- | -- |
| 05/06/2015 05/06/15 | Price Changed | $349,900 | -2.8% | $108 / Sq Ft |
| 03/20/2015 03/20/15 | For Sale | $359,900 | +2.9% | $111 / Sq Ft |
| 03/04/2015 03/04/15 | Off Market | $349,900 | -- | -- |
| 12/14/2014 12/14/14 | For Sale | $369,900 | -- | $114 / Sq Ft |
Tax History Compared to Growth
Tax History
| Year | Tax Paid | Tax Assessment Tax Assessment Total Assessment is a certain percentage of the fair market value that is determined by local assessors to be the total taxable value of land and additions on the property. | Land | Improvement |
|---|---|---|---|---|
| 2023 | $66 | $376,590 | $0 | $0 |
| 2022 | $62 | $365,630 | $0 | $0 |
| 2021 | $5,376 | $354,990 | $0 | $0 |
| 2020 | $5,394 | $350,090 | $55,000 | $295,090 |
| 2019 | $5,891 | $329,340 | $55,000 | $274,340 |
| 2018 | $5,980 | $325,790 | $55,000 | $270,790 |
| 2017 | $5,969 | $314,720 | $55,000 | $259,720 |
| 2016 | $5,844 | $297,370 | $55,000 | $242,370 |
| 2015 | $3,538 | $214,580 | $55,000 | $159,580 |
| 2014 | $3,534 | $212,880 | $55,000 | $157,880 |
Agents Affiliated with this Home
-
Mitchell Myers
M
Seller's Agent in 2019
Mitchell Myers
Brevard County Realty LLC
(321) 591-3283
3 in this area
33 Total Sales
-
Michael Lindley

Buyer's Agent in 2019
Michael Lindley
Britton Group, Inc.
(321) 474-0219
4 in this area
82 Total Sales
-
D
Seller's Agent in 2015
Darlene Salmon
Brevard County Realty LLC
-
D
Seller Co-Listing Agent in 2015
Darrin Patterson
Brevard County Realty LLC
Map
Source: Space Coast MLS (Space Coast Association of REALTORS®)
MLS Number: 849066
APN: 25-36-22-02-0000H.0-0026.00
- 443 Wenthrop Cir
- 308 Tunbridge Dr Unit 8
- 466 Stonehenge Cir
- 504 Glenbrook Cir
- 3895 Harvest Cir
- 320 Pebble Hill Way
- 4000 Harvest Cir
- 349 Pebble Hill Way
- 4015 Harvest Cir
- 4065 Harvest Cir
- 3852 San Miguel Ln
- 3904 Orion Way
- 3791 Brantley Cir
- 325 Melton Ct
- 3672 Brantley Cir
- 3873 San Miguel Ln
- 3871 La Flor Dr
- 1825 Rockledge Dr
- 4191 Brantley Cir
- 1217 Casey Ave
- 393 Tunbridge Dr
- 397 Tunbridge Dr
- 389 Tunbridge Dr
- 394 Tunbridge Dr Unit 7
- 401 Tunbridge Dr
- 390 Tunbridge Dr Unit 7
- 385 Tunbridge Dr
- 398 Tunbridge Dr
- 398 Tunridge
- 386 Tunbridge Dr
- 402 Tunbridge Dr Unit 7
- 382 Tunbridge Dr Unit 7
- 386 Cobblewood Dr
- 406 Wenthrop Cir
- 371 Tunbridge Dr
- 408 Wenthrop Cir
- 378 Cobblewood Dr
- 363 Tunbridge Dr Unit 7
- 404 Wenthrop Cir
- 410 Wenthrop Cir Unit 2A
