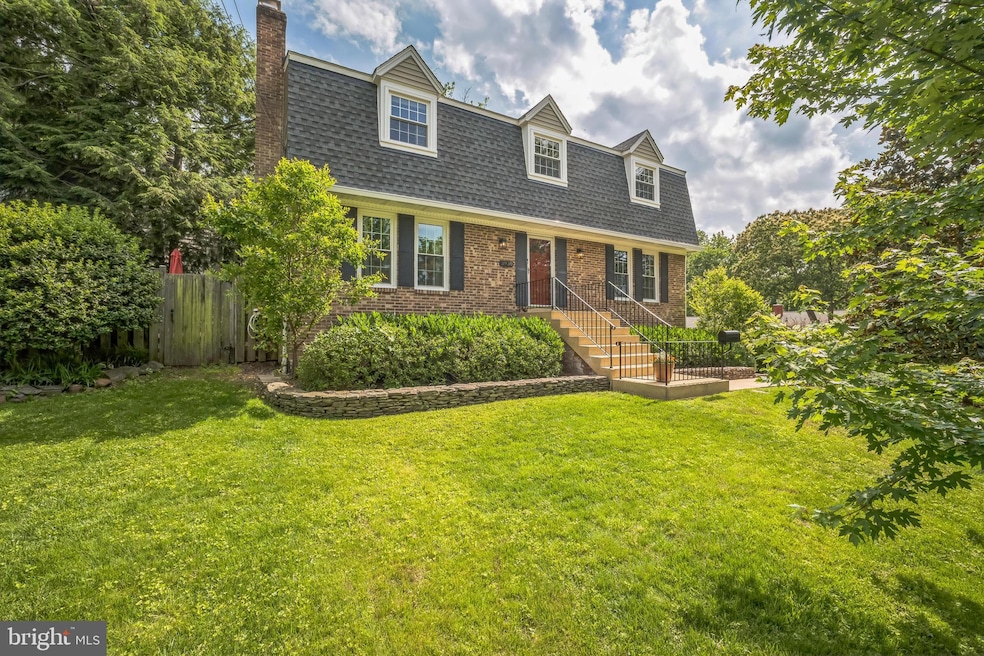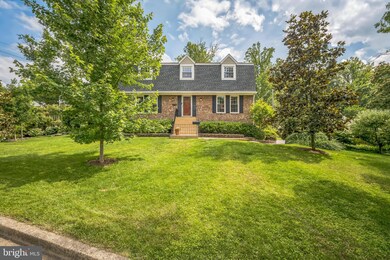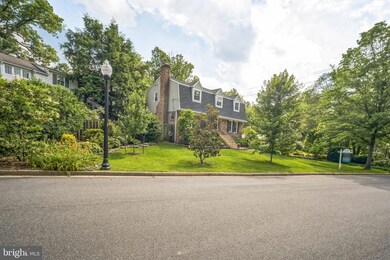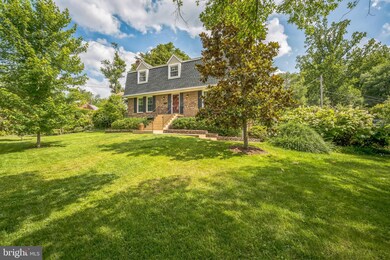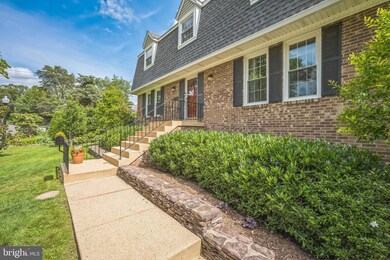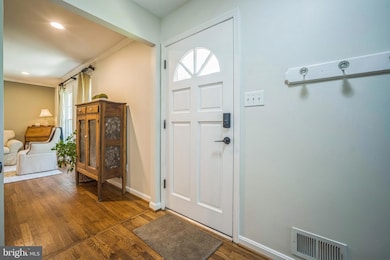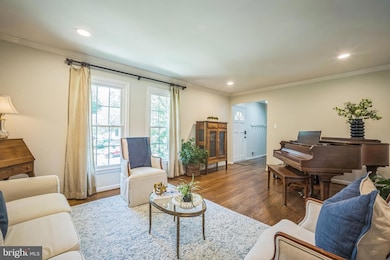
3930 6th St S Arlington, VA 22204
Alcova Heights NeighborhoodHighlights
- Colonial Architecture
- Traditional Floor Plan
- Mud Room
- Thomas Jefferson Middle School Rated A-
- Wood Flooring
- No HOA
About This Home
As of August 2025House is available for showings & backup offers. Current contract is subject to home sale with kick out clause. This tastefully renovated 4-BR brick colonial is the real deal, in a phenomenal location! The home has been meticulously cared for and boasts unique features like solar panels (most months electric bill is $7.58!), two-car garage, and an amazing list of updates (roof/gutters/solar 2019; floors and kitchen 2022; water heater, basement and fresh paint throughout 2025), that really set it apart and make it a move-in ready gem.
It’s also located on an elevated corner lot that’s steps from Arlington County parks and bike routes, and just minutes to the National Guard Training Center, Foreign Service Institute, Pentagon, Shirlington, Clarendon and Washington DC. This updated family home is also set up for Arlington County’s nationally recognized schools, especially its AP Capstone and Spanish Immersion Programs.
Given the home’s gorgeous location, natural light streams into every room. On the main level, step into a bright, open layout featuring a formal Living Room (big enough for a grand piano and comfortable sitting area), separate Dining Room with French doors leading to a beautiful deck, and an updated, eat-in Kitchen. The main level also offers a light-filled Family Room/Den with a fireplace and custom built-ins, a Guest Bathroom, and a versatile Laundry/Pantry/Mud Room with its own side entrance.
Upstairs, the Primary Bedroom with private en-suite offers comfort and convenience and beautiful views of the quiet neighborhood, while three additional bedrooms and a second bathroom provide ample space for family, guests, or a home office. Updated bathrooms, refinished hardwood floors and generous windowsills throughout make the second floor a cozy retreat for family and guests.
Finally, the fully finished, walk-out lower level—accessed from the Kitchen—features an open, versatile living space, a large walk-in storage + mechanical closet, and direct access to the 2-car garage + driveway. Step out to exceptional outdoor living with a professionally landscaped front yard, fenced side yard, and private rear deck off the Dining Room. Plus, quick access to Route 50, 395, and 66 make this a commuter’s dream, and the home’s walkability to libraries, parks, fun eateries and fairs along George Mason, Glebe and Columbia Pike allow you to easily plug in to community.
The timeless character of this immaculately cared for home, with its tasteful updates, incredible energy savings, and unique location can’t be beat. Come see for yourself!
Last Agent to Sell the Property
Real Broker, LLC License #0225199869 Listed on: 06/11/2025

Home Details
Home Type
- Single Family
Est. Annual Taxes
- $9,111
Year Built
- Built in 1970
Lot Details
- 9,384 Sq Ft Lot
- Property is zoned R-6
Parking
- 2 Car Attached Garage
- Parking Storage or Cabinetry
- Side Facing Garage
- Garage Door Opener
- Driveway
Home Design
- Colonial Architecture
- Brick Exterior Construction
- Permanent Foundation
- Architectural Shingle Roof
Interior Spaces
- Property has 3 Levels
- Traditional Floor Plan
- Chair Railings
- Crown Molding
- Wood Burning Fireplace
- Fireplace With Glass Doors
- Fireplace Mantel
- Window Treatments
- French Doors
- Six Panel Doors
- Mud Room
- Entrance Foyer
- Family Room Off Kitchen
- Living Room
- Dining Room
- Storage Room
- Utility Room
- Wood Flooring
- Storm Doors
Kitchen
- Eat-In Kitchen
- Electric Oven or Range
- Dishwasher
- Upgraded Countertops
- Disposal
Bedrooms and Bathrooms
- 4 Bedrooms
- En-Suite Primary Bedroom
- En-Suite Bathroom
Laundry
- Laundry Room
- Dryer
- Washer
Finished Basement
- Heated Basement
- Walk-Out Basement
- Connecting Stairway
- Interior and Exterior Basement Entry
- Garage Access
- Basement Windows
Eco-Friendly Details
- Solar owned by seller
Utilities
- Forced Air Heating and Cooling System
- Vented Exhaust Fan
- Programmable Thermostat
- Natural Gas Water Heater
Community Details
- No Home Owners Association
- Alcova Heights Subdivision
Listing and Financial Details
- Assessor Parcel Number 23-018-035
Ownership History
Purchase Details
Purchase Details
Home Financials for this Owner
Home Financials are based on the most recent Mortgage that was taken out on this home.Purchase Details
Home Financials for this Owner
Home Financials are based on the most recent Mortgage that was taken out on this home.Similar Homes in Arlington, VA
Home Values in the Area
Average Home Value in this Area
Purchase History
| Date | Type | Sale Price | Title Company |
|---|---|---|---|
| Gift Deed | -- | None Listed On Document | |
| Warranty Deed | $700,000 | -- | |
| Deed | $261,000 | -- |
Mortgage History
| Date | Status | Loan Amount | Loan Type |
|---|---|---|---|
| Previous Owner | $417,000 | New Conventional | |
| Previous Owner | $207,000 | No Value Available | |
| Closed | $27,000 | No Value Available |
Property History
| Date | Event | Price | Change | Sq Ft Price |
|---|---|---|---|---|
| 08/28/2025 08/28/25 | Sold | $1,235,000 | -2.4% | $525 / Sq Ft |
| 06/11/2025 06/11/25 | For Sale | $1,265,000 | +80.7% | $538 / Sq Ft |
| 09/28/2012 09/28/12 | Sold | $700,000 | +3.7% | $347 / Sq Ft |
| 08/03/2012 08/03/12 | Pending | -- | -- | -- |
| 08/03/2012 08/03/12 | For Sale | $675,000 | -- | $335 / Sq Ft |
Tax History Compared to Growth
Tax History
| Year | Tax Paid | Tax Assessment Tax Assessment Total Assessment is a certain percentage of the fair market value that is determined by local assessors to be the total taxable value of land and additions on the property. | Land | Improvement |
|---|---|---|---|---|
| 2025 | $9,355 | $905,600 | $682,500 | $223,100 |
| 2024 | $9,111 | $882,000 | $677,500 | $204,500 |
| 2023 | $9,073 | $880,900 | $672,500 | $208,400 |
| 2022 | $8,884 | $862,500 | $642,500 | $220,000 |
| 2021 | $8,107 | $787,100 | $580,800 | $206,300 |
| 2020 | $7,566 | $737,400 | $525,200 | $212,200 |
| 2019 | $7,100 | $692,000 | $479,800 | $212,200 |
| 2018 | $6,788 | $674,800 | $464,600 | $210,200 |
| 2017 | $6,477 | $643,800 | $439,400 | $204,400 |
| 2016 | $6,303 | $636,000 | $439,400 | $196,600 |
| 2015 | $6,325 | $635,000 | $434,300 | $200,700 |
| 2014 | $6,006 | $603,000 | $414,100 | $188,900 |
Agents Affiliated with this Home
-
Jason Townsend

Seller's Agent in 2025
Jason Townsend
Real Broker, LLC
(202) 415-7400
1 in this area
141 Total Sales
-
Emily Vuono

Buyer's Agent in 2025
Emily Vuono
Compass
(717) 818-7949
1 in this area
29 Total Sales
-
Nancy Kane

Seller's Agent in 2012
Nancy Kane
Weichert Corporate
(703) 966-3381
8 Total Sales
-
Kristin Gosselin Cummins

Buyer's Agent in 2012
Kristin Gosselin Cummins
Ramsbury Real Estate, LLC
(202) 288-7227
20 Total Sales
Map
Source: Bright MLS
MLS Number: VAAR2058326
APN: 23-018-035
- 624 S Quincy St
- 3919 7th St S
- 4015 7th St S
- 3701 5th St S Unit 212
- 3717 3rd St S
- 4205 6th St S
- 3601 5th St S Unit 410
- 3601 5th St S Unit 107
- 3601 5th St S Unit 206
- 102 S Glebe Rd
- 3501 7th St S
- 821 S Monroe St
- 4091 Columbia Pike
- 3300 6th St S
- 919 S Monroe St
- 4241 Columbia Pike Unit 305
- 4318 9th St S
- 507 S Wakefield St
- 3229 6th St S
- 105 N George Mason Dr Unit 1052
