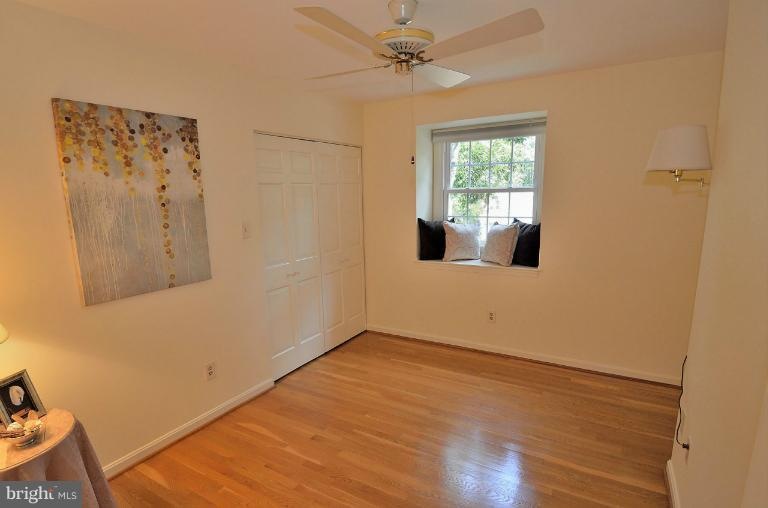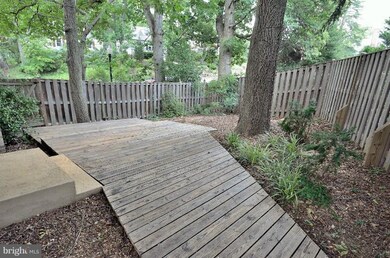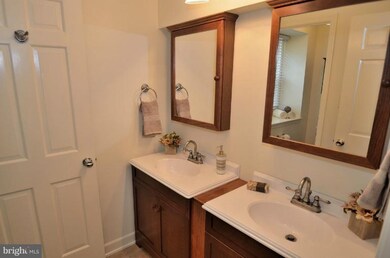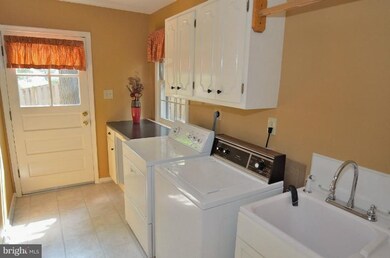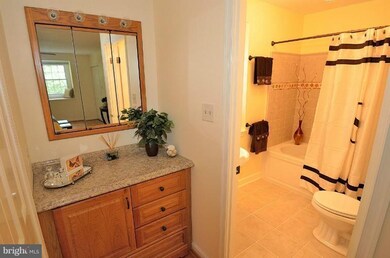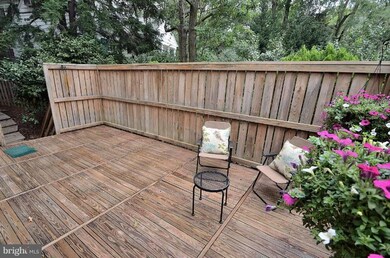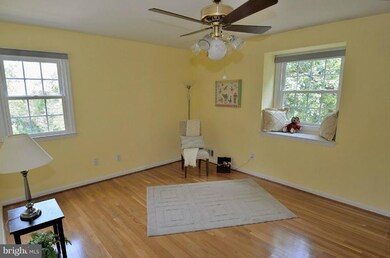
3930 6th St S Arlington, VA 22204
Alcova Heights NeighborhoodHighlights
- Colonial Architecture
- Traditional Floor Plan
- No HOA
- Thomas Jefferson Middle School Rated A-
- Wood Flooring
- Upgraded Countertops
About This Home
As of September 2012Spacious, Pristine & ready to go for you! 4 BR Up on Profess.Landscaped Corner Lot w/ Lge 2 Car Garage. Many Recent Updates-Freshly Painted, Hdwd Fl on UL & ML Refin('11),HWH ('10),Furnace('08),Baths('10).Fenced Bkyd w/Wrap Deck. One Yr.Home Warranty & More! Location!!--Easy access to DC, Pentagon, Rt. 50.,Ballston & Shopping. Min. to Alcova Heights Park. OH Sunday 8/5 1-4 PM
Last Agent to Sell the Property
Weichert, REALTORS License #0225040206 Listed on: 08/03/2012

Home Details
Home Type
- Single Family
Est. Annual Taxes
- $5,655
Year Built
- Built in 1970
Lot Details
- 9,384 Sq Ft Lot
- Property is in very good condition
- Property is zoned R-6
Parking
- 2 Car Attached Garage
- Parking Storage or Cabinetry
- Side Facing Garage
- Garage Door Opener
- Driveway
Home Design
- Colonial Architecture
- Brick Exterior Construction
- Asphalt Roof
Interior Spaces
- Property has 3 Levels
- Traditional Floor Plan
- Chair Railings
- Crown Molding
- Ceiling Fan
- Fireplace With Glass Doors
- Fireplace Mantel
- Window Treatments
- French Doors
- Six Panel Doors
- Entrance Foyer
- Family Room Off Kitchen
- Living Room
- Dining Room
- Storage Room
- Utility Room
- Wood Flooring
- Storm Doors
Kitchen
- Eat-In Kitchen
- Electric Oven or Range
- Dishwasher
- Upgraded Countertops
- Disposal
Bedrooms and Bathrooms
- 4 Bedrooms
- En-Suite Primary Bedroom
- En-Suite Bathroom
- 2.5 Bathrooms
Laundry
- Laundry Room
- Dryer
- Washer
Unfinished Basement
- Walk-Out Basement
- Side Exterior Basement Entry
- Basement with some natural light
Utilities
- Forced Air Heating and Cooling System
- Vented Exhaust Fan
- Programmable Thermostat
- Natural Gas Water Heater
Community Details
- No Home Owners Association
- Alcova Heights Subdivision
Listing and Financial Details
- Home warranty included in the sale of the property
- Tax Lot 37
- Assessor Parcel Number 23-018-035
Ownership History
Purchase Details
Purchase Details
Home Financials for this Owner
Home Financials are based on the most recent Mortgage that was taken out on this home.Purchase Details
Home Financials for this Owner
Home Financials are based on the most recent Mortgage that was taken out on this home.Similar Homes in the area
Home Values in the Area
Average Home Value in this Area
Purchase History
| Date | Type | Sale Price | Title Company |
|---|---|---|---|
| Gift Deed | -- | None Listed On Document | |
| Warranty Deed | $700,000 | -- | |
| Deed | $261,000 | -- |
Mortgage History
| Date | Status | Loan Amount | Loan Type |
|---|---|---|---|
| Previous Owner | $417,000 | New Conventional | |
| Previous Owner | $207,000 | No Value Available | |
| Closed | $27,000 | No Value Available |
Property History
| Date | Event | Price | Change | Sq Ft Price |
|---|---|---|---|---|
| 06/11/2025 06/11/25 | For Sale | $1,265,000 | +80.7% | $538 / Sq Ft |
| 09/28/2012 09/28/12 | Sold | $700,000 | +3.7% | $347 / Sq Ft |
| 08/03/2012 08/03/12 | Pending | -- | -- | -- |
| 08/03/2012 08/03/12 | For Sale | $675,000 | -- | $335 / Sq Ft |
Tax History Compared to Growth
Tax History
| Year | Tax Paid | Tax Assessment Tax Assessment Total Assessment is a certain percentage of the fair market value that is determined by local assessors to be the total taxable value of land and additions on the property. | Land | Improvement |
|---|---|---|---|---|
| 2025 | $9,355 | $905,600 | $682,500 | $223,100 |
| 2024 | $9,111 | $882,000 | $677,500 | $204,500 |
| 2023 | $9,073 | $880,900 | $672,500 | $208,400 |
| 2022 | $8,884 | $862,500 | $642,500 | $220,000 |
| 2021 | $8,107 | $787,100 | $580,800 | $206,300 |
| 2020 | $7,566 | $737,400 | $525,200 | $212,200 |
| 2019 | $7,100 | $692,000 | $479,800 | $212,200 |
| 2018 | $6,788 | $674,800 | $464,600 | $210,200 |
| 2017 | $6,477 | $643,800 | $439,400 | $204,400 |
| 2016 | $6,303 | $636,000 | $439,400 | $196,600 |
| 2015 | $6,325 | $635,000 | $434,300 | $200,700 |
| 2014 | $6,006 | $603,000 | $414,100 | $188,900 |
Agents Affiliated with this Home
-
Jason Townsend

Seller's Agent in 2025
Jason Townsend
Real Broker, LLC
(202) 415-7400
149 Total Sales
-
Nancy Kane

Seller's Agent in 2012
Nancy Kane
Weichert Corporate
(703) 966-3381
9 Total Sales
-
Kristin Gosselin Cummins

Buyer's Agent in 2012
Kristin Gosselin Cummins
Ramsbury Real Estate, LLC
(202) 288-7227
20 Total Sales
Map
Source: Bright MLS
MLS Number: 1001573393
APN: 23-018-035
- 3919 7th St S
- 4015 7th St S
- 3701 5th St S Unit 309
- 3701 5th St S Unit 212
- 3717 3rd St S
- 3601 5th St S Unit 410
- 3601 5th St S Unit 107
- 3601 5th St S Unit 206
- 102 S Glebe Rd
- 3501 7th St S
- 821 S Monroe St
- 316 S Taylor St
- 3831 9th Rd S
- 919 S Monroe St
- 4241 Columbia Pike Unit 305
- 4318 9th St S
- 105 N George Mason Dr Unit 1052
- 3734 12th St S
- 3809 13th St S
- 851 S Ivy St
