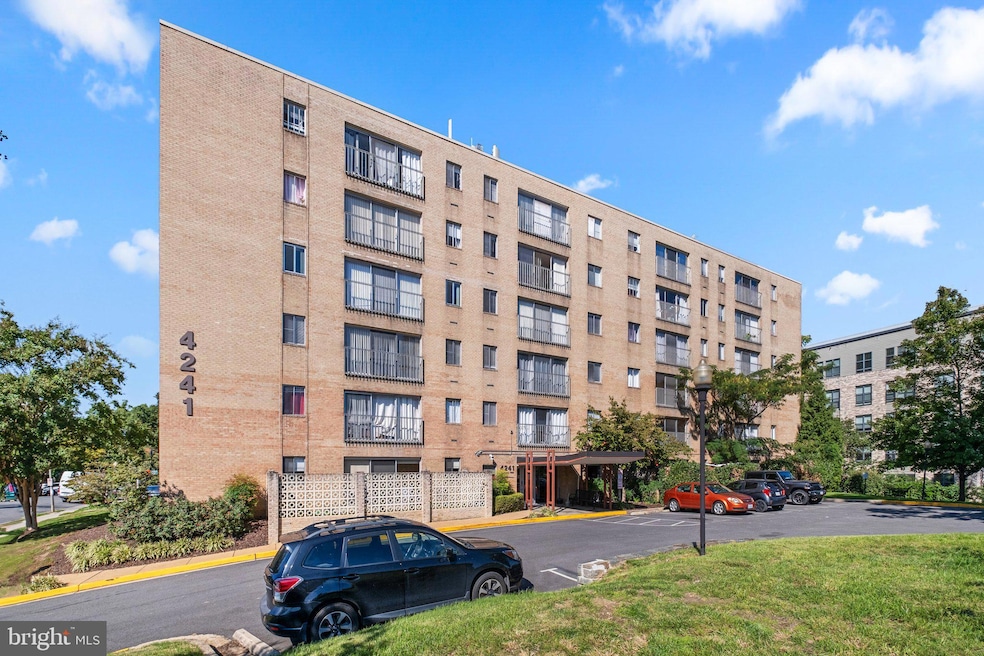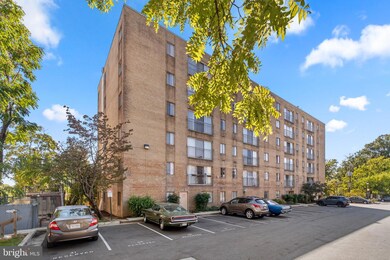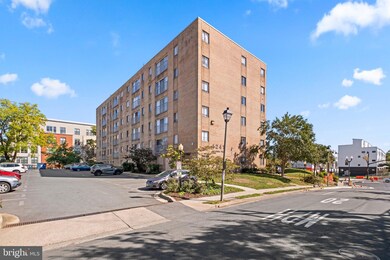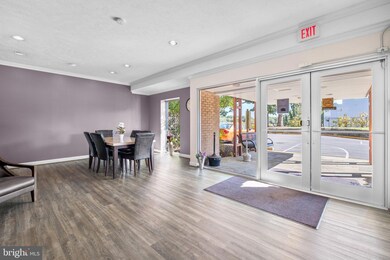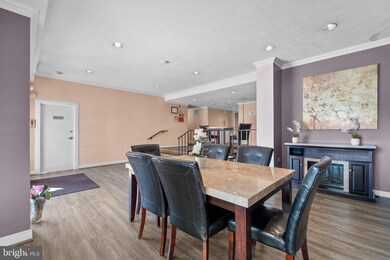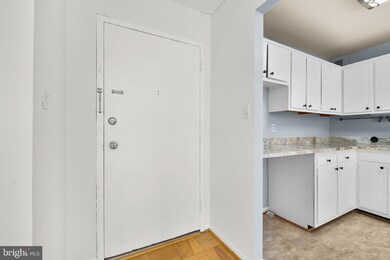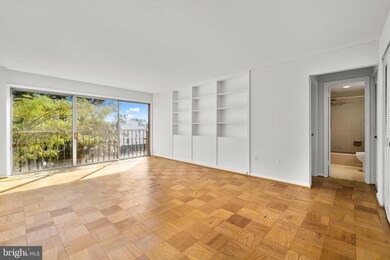
4241 Columbia Pike Unit 305 Arlington, VA 22204
Barcroft NeighborhoodEstimated payment $2,217/month
Highlights
- Contemporary Architecture
- Elevator
- Laundry Facilities
- Wakefield High School Rated A-
- Zoned Heating and Cooling
- Dogs and Cats Allowed
About This Home
Updated 1-Bedroom Condo in Prime Arlington Location – 4241 Columbia Pike #305
Discover the perfect blend of comfort and convenience in this beautifully maintained 1-bedroom, 1-bath condo located at 4241 Columbia Pike #305 in Arlington, VA. Featuring 724 square feet of open living space, this bright and airy unit offers hardwood floors, a spacious living/dining area, and a modern kitchen with granite countertops and stainless steel appliances. The generously sized bedroom includes ample closet space, and the updated bathroom adds a stylish touch.
Situated in a highly desirable area of Arlington, this condo provides easy access to major commuter routes, public transportation, dining, shopping, and entertainment. Just minutes from Pentagon City, Shirlington, and Washington, D.C., this home is perfect for first-time buyers, investors, or anyone looking to enjoy low-maintenance living in a vibrant community.
Don't miss this opportunity to own a move-in ready condo in one of Arlington’s most accessible and sought-after locations!
Property Details
Home Type
- Condominium
Est. Annual Taxes
- $2,139
Year Built
- Built in 1966
HOA Fees
- $820 Monthly HOA Fees
Home Design
- Contemporary Architecture
- Brick Exterior Construction
Interior Spaces
- 724 Sq Ft Home
- Property has 1 Level
Bedrooms and Bathrooms
- 1 Main Level Bedroom
- 1 Full Bathroom
Parking
- Assigned parking located at #7
- On-Street Parking
- Parking Lot
- Off-Site Parking
- 1 Assigned Parking Space
Utilities
- Zoned Heating and Cooling
- Natural Gas Water Heater
Listing and Financial Details
- Assessor Parcel Number 23-034-116
Community Details
Overview
- Association fees include common area maintenance, electricity, exterior building maintenance, gas, heat, lawn maintenance, management, reserve funds, sewer, snow removal, trash, water
- Mid-Rise Condominium
- Tanglewood Subdivision
Amenities
- Laundry Facilities
- Elevator
- Community Storage Space
Pet Policy
- Dogs and Cats Allowed
Map
Home Values in the Area
Average Home Value in this Area
Tax History
| Year | Tax Paid | Tax Assessment Tax Assessment Total Assessment is a certain percentage of the fair market value that is determined by local assessors to be the total taxable value of land and additions on the property. | Land | Improvement |
|---|---|---|---|---|
| 2025 | $2,139 | $207,100 | $47,800 | $159,300 |
| 2024 | $2,139 | $207,100 | $47,800 | $159,300 |
| 2023 | $1,805 | $175,200 | $47,800 | $127,400 |
| 2022 | $1,742 | $169,100 | $47,800 | $121,300 |
| 2021 | $1,491 | $144,800 | $47,800 | $97,000 |
| 2020 | $1,319 | $128,600 | $29,000 | $99,600 |
| 2019 | $1,226 | $119,500 | $29,000 | $90,500 |
| 2018 | $1,202 | $119,500 | $29,000 | $90,500 |
| 2017 | $1,193 | $118,600 | $29,000 | $89,600 |
| 2016 | $1,397 | $141,000 | $29,000 | $112,000 |
| 2015 | $1,260 | $126,500 | $29,000 | $97,500 |
| 2014 | $1,430 | $143,600 | $29,000 | $114,600 |
Property History
| Date | Event | Price | Change | Sq Ft Price |
|---|---|---|---|---|
| 07/21/2025 07/21/25 | For Rent | $2,000 | 0.0% | -- |
| 07/15/2025 07/15/25 | For Sale | $220,000 | -2.2% | $304 / Sq Ft |
| 07/03/2025 07/03/25 | For Sale | $225,000 | 0.0% | $311 / Sq Ft |
| 10/30/2024 10/30/24 | Rented | $1,900 | -5.0% | -- |
| 09/09/2024 09/09/24 | For Rent | $2,000 | -- | -- |
Purchase History
| Date | Type | Sale Price | Title Company |
|---|---|---|---|
| Warranty Deed | -- | None Listed On Document | |
| Deed | -- | None Listed On Document | |
| Warranty Deed | $200,000 | -- |
Mortgage History
| Date | Status | Loan Amount | Loan Type |
|---|---|---|---|
| Open | $147,262 | New Conventional | |
| Previous Owner | $140,060 | Stand Alone Refi Refinance Of Original Loan | |
| Previous Owner | $25,000 | Unknown | |
| Previous Owner | $160,000 | New Conventional |
Similar Homes in Arlington, VA
Source: Bright MLS
MLS Number: VAAR2060870
APN: 23-034-116
- 4318 9th St S
- 989 S Buchanan St Unit 221
- 989 S Buchanan St Unit 409
- 989 S Buchanan St Unit 208
- 989 S Buchanan St Unit 320
- 4015 7th St S
- 4600 S Four Mile Run Dr Unit 718
- 4600 S Four Mile Run Dr Unit 102
- 4600 S Four Mile Run Dr Unit 722
- 4600 S Four Mile Run Dr Unit 526
- 4600 S Four Mile Run Dr Unit 907
- 4600 S Four Mile Run Dr Unit 911
- 4600 S Four Mile Run Dr Unit 1203
- 4600 S Four Mile Run Dr Unit 1119
- 4600 S Four Mile Run Dr Unit 1142
- 1309 S Quincy St
- 3831 9th Rd S
- 4500 S Four Mile Run Dr Unit 304
- 4500 S Four Mile Run Dr Unit 426
- 4500 S Four Mile Run Dr Unit 927
- 950 S George Mason Dr
- 4301 Columbia Pike
- 989 S Buchanan St Unit 416
- 989 S Buchanan St Unit 223
- 989 S Buchanan St Unit 221
- 621 S Taylor St
- 989 S Buchanan St
- 4020 7th St S
- 4600 S Four Mile Run Dr Unit 601
- 4600 S Four Mile Run Dr Unit 1009
- 3860 Columbia Pike
- 4600 S Four Mile Run Dr Unit 819
- 4145 6th St S
- 4600 S Four Mile Run Dr Unit 905
- 3913 8th St S
- 4500 S Four Mile Run Dr Unit 520
- 4500 S Four Mile Run Dr Unit 1208
- 4500 S Four Mile Run Dr Unit 204
- 4500 S Four Mile Run Dr Unit 1109
- 4422 S Four Mile Run Dr Unit townhouse
