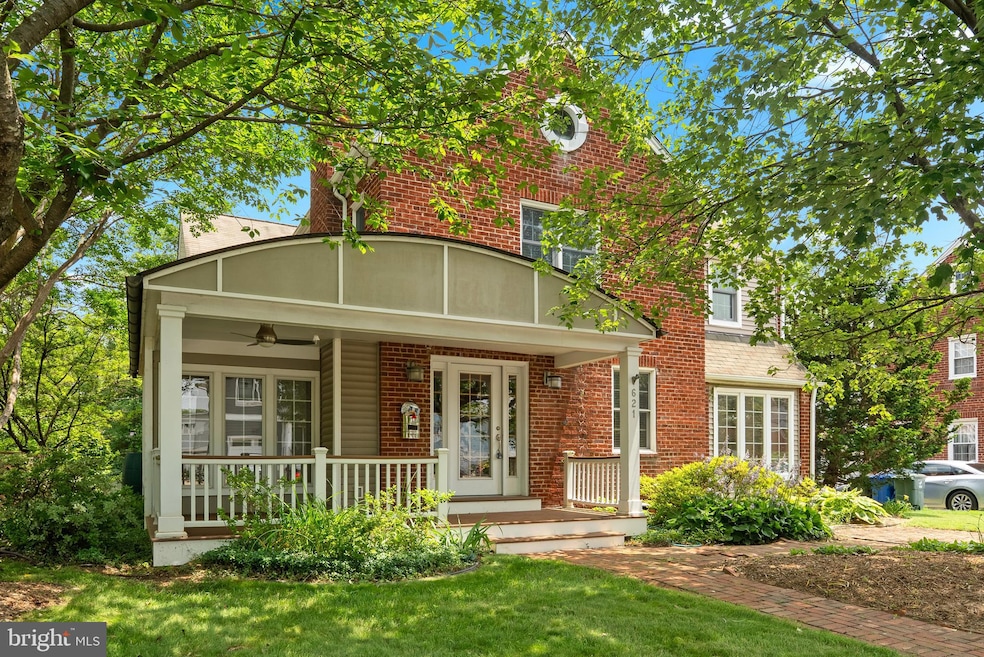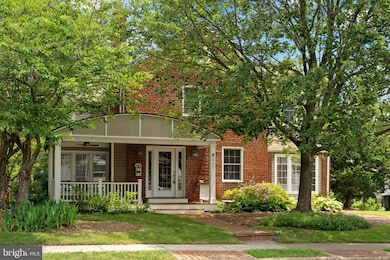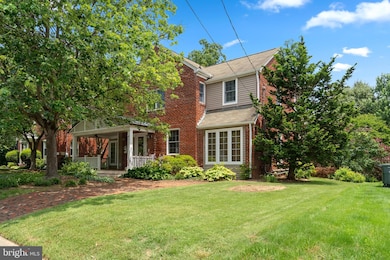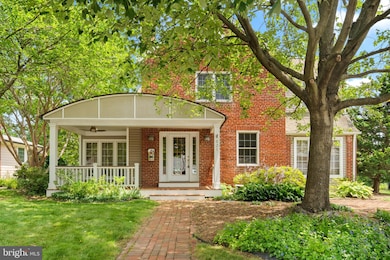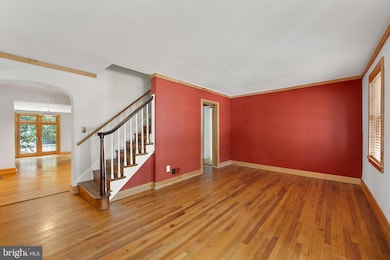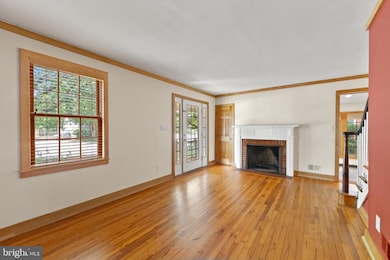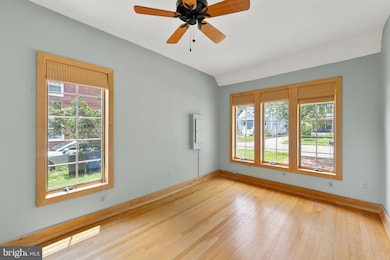621 S Taylor St Arlington, VA 22204
Barcroft NeighborhoodHighlights
- Greenhouse
- Eat-In Gourmet Kitchen
- Colonial Architecture
- Wakefield High School Rated A-
- Open Floorplan
- 5-minute walk to Alcova Heights Park
About This Home
Renovated, enhanced, expanded, and elegant - this 4-BR, 3.5-BA brick Colonial nestled in the historic Barcroft community is the perfect combination of spacious, stunning, and cozy.* Be greeted by the inviting front porch area and walk into a unique and unbeatable space, providing ample room for living and entertaining with relaxation and reprieve.* Hardwood flooring graces the main and upper levels.* The expansive kitchen boasts abundant cabinetry and drawer space, a large pantry, stainless steel appliances and backsplashes, gas cooking, an island, and a convenient nook.* With its thoughtful design and renovation, the sunlit dining room offers ample table space and flows seamlessly into the breakfast table area, kitchen, and large living room.* A spacious living area with an open, light-filled ambiance is ideal for entertaining and everyday living.* The upper level sitting room with a window and closet provides a versatile space for a home office or lounge area.* The primary bedroom suite features 9-foot ceilings, open living areas, a ceiling fan, recessed lighting, built-ins, and a huge walk-in closet.* The en-suite primary bathroom provides reprieve and privacy with its spaciousness, elegant finishes, tile flooring, soaking tub, shower stall with bench, cabinetry, and bench.* The three additional bedrooms boast spaciousness and versatility for guests or family.* Gorgeous gardening shed and backyard area!* Situated in a prime location for commuting, walking/biking, local eateries and shops, Community Center, schools, Shirlington, 2 Metros, and much more.*LAWNCARE INCLUDED IN RENT*
Home Details
Home Type
- Single Family
Est. Annual Taxes
- $11,491
Year Built
- Built in 1947 | Remodeled in 2003
Lot Details
- 7,683 Sq Ft Lot
- Property is in excellent condition
Home Design
- Colonial Architecture
- Brick Exterior Construction
- Block Foundation
- Plaster Walls
- Shingle Roof
Interior Spaces
- 2,850 Sq Ft Home
- Property has 3 Levels
- Open Floorplan
- Built-In Features
- Crown Molding
- Ceiling Fan
- Recessed Lighting
- Wood Burning Fireplace
- Non-Functioning Fireplace
- Fireplace Mantel
- Brick Fireplace
- Double Pane Windows
- Window Treatments
- Bay Window
- Transom Windows
- Window Screens
- Double Door Entry
- French Doors
- Family Room Off Kitchen
- Living Room
- Formal Dining Room
- Sun or Florida Room
- Storage Room
- Garden Views
- Attic
Kitchen
- Eat-In Gourmet Kitchen
- Breakfast Area or Nook
- Gas Oven or Range
- Self-Cleaning Oven
- Built-In Range
- Stove
- Built-In Microwave
- Dishwasher
- Stainless Steel Appliances
- Kitchen Island
- Upgraded Countertops
- Disposal
Flooring
- Solid Hardwood
- Tile or Brick
- Ceramic Tile
Bedrooms and Bathrooms
- En-Suite Primary Bedroom
- Walk-In Closet
- Soaking Tub
- Bathtub with Shower
- Walk-in Shower
Laundry
- Laundry in unit
- Dryer
- Washer
Basement
- Heated Basement
- Walk-Up Access
- Connecting Stairway
- Interior and Exterior Basement Entry
- Workshop
Parking
- Driveway
- On-Street Parking
- Off-Street Parking
Outdoor Features
- Deck
- Greenhouse
- Shed
- Outbuilding
- Porch
Schools
- Barcroft Elementary School
- Kenmore Middle School
- Wakefield High School
Utilities
- Forced Air Zoned Heating and Cooling System
- Humidifier
- Heating unit installed on the ceiling
- Vented Exhaust Fan
- Programmable Thermostat
- Natural Gas Water Heater
- Multiple Phone Lines
- Cable TV Available
Listing and Financial Details
- Residential Lease
- Security Deposit $5,500
- Tenant pays for light bulbs/filters/fuses/alarm care, insurance, fireplace/flue cleaning, all utilities, frozen waterpipe damage
- Rent includes lawn service, pest control
- No Smoking Allowed
- 12-Month Min and 24-Month Max Lease Term
- Available 7/16/25
- $67 Application Fee
- Assessor Parcel Number 23-021-004
Community Details
Overview
- No Home Owners Association
- $43 Other Monthly Fees
- Barcroft Subdivision
- Property Manager
Pet Policy
- Pets allowed on a case-by-case basis
- $50 Monthly Pet Rent
Map
Source: Bright MLS
MLS Number: VAAR2061076
APN: 23-021-004
- 316 S Taylor St
- 4015 7th St S
- 4318 9th St S
- 4241 Columbia Pike Unit 305
- 3930 6th St S
- 3919 7th St S
- 989 S Buchanan St Unit 221
- 989 S Buchanan St Unit 409
- 989 S Buchanan St Unit 208
- 989 S Buchanan St Unit 320
- 4835 9th St S
- 4752 6th St S
- 4615 1st St S
- 4756 6th St S
- 808 S Arlington Mill Dr Unit 9202
- 3831 9th Rd S
- 3701 5th St S Unit 309
- 3701 5th St S Unit 212
- 4501 Arlington Blvd Unit 709
- 4501 Arlington Blvd Unit 425
- 4145 6th St S
- 950 S George Mason Dr
- 4020 7th St S
- 4301 Columbia Pike
- 4241 Columbia Pike Unit 305
- 3913 8th St S
- 4640 2nd St S
- 989 S Buchanan St Unit 416
- 989 S Buchanan St Unit 223
- 989 S Buchanan St Unit 221
- 989 S Buchanan St
- 808 S Arlington Mill Dr Unit 9303
- 3722 3rd St S
- 3860 Columbia Pike
- 3701 5th St S Unit 309
- 806 S Arlington Mill Dr Unit 104
- 4501 Arlington Blvd Unit 321
- 4501 Arlington Blvd Unit 502
- 4378 N Pershing Dr Unit 1
- 3814 9th Rd S
