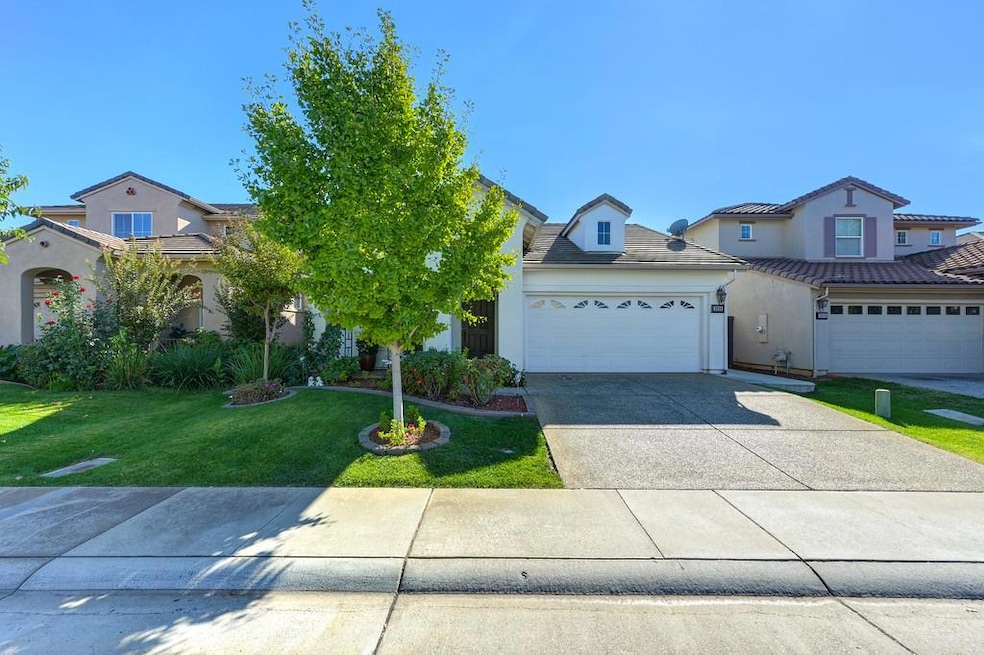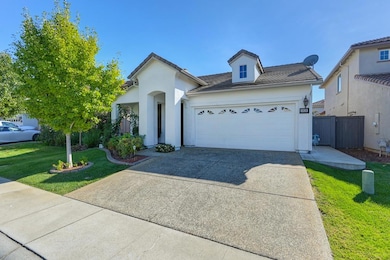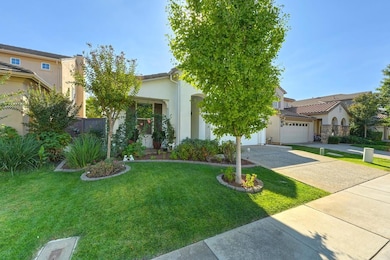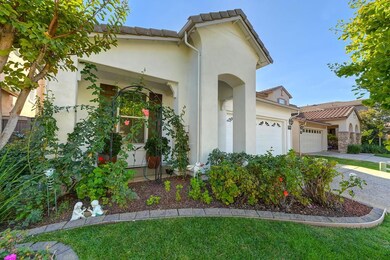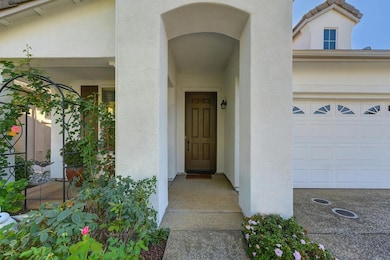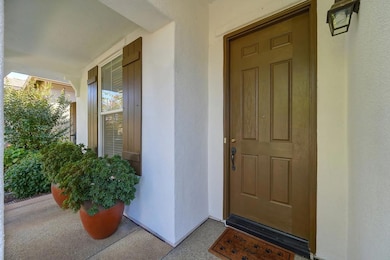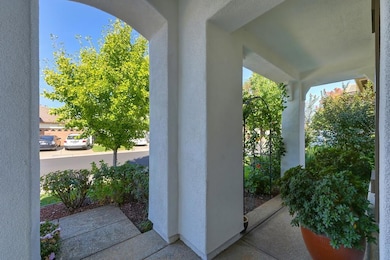3930 Riley Anton Way Rancho Cordova, CA 95742
Anatolia NeighborhoodEstimated payment $3,371/month
Total Views
1,666
3
Beds
2
Baths
1,690
Sq Ft
$311
Price per Sq Ft
Highlights
- Fitness Center
- Clubhouse
- Sauna
- Sunrise Elementary School Rated A
- Contemporary Architecture
- 4-minute walk to Argonaut Park
About This Home
This single-story turn-key residence, built by D.R. Horton, showcases 4 spacious bedrooms and 2 bathrooms. Designed for comfort and style, the home features an open layout, abundant windows, and thoughtful upgrades throughout. Whether you're entertaining or relaxing, you'll appreciate the seamless flow and sunlit ambiance that make this property truly special.
Home Details
Home Type
- Single Family
Est. Annual Taxes
- $6,016
Year Built
- Built in 2005
Lot Details
- 4,744 Sq Ft Lot
- North Facing Home
- Back Yard Fenced
- Landscaped
- Manual Sprinklers System
- Property is zoned RD7
HOA Fees
- $103 Monthly HOA Fees
Parking
- 2 Car Attached Garage
- 2 Open Parking Spaces
- Front Facing Garage
- Garage Door Opener
Home Design
- Contemporary Architecture
- Slab Foundation
- Tile Roof
- Stucco
Interior Spaces
- 1,690 Sq Ft Home
- 1-Story Property
- Ceiling Fan
- Raised Hearth
- Double Pane Windows
- Family Room with Fireplace
- Open Floorplan
- Living Room
- Dining Room
- Home Office
Kitchen
- Free-Standing Electric Range
- Microwave
- Ice Maker
- Dishwasher
- Kitchen Island
- Granite Countertops
- Tile Countertops
- Disposal
Flooring
- Carpet
- Tile
Bedrooms and Bathrooms
- 3 Bedrooms
- 2 Full Bathrooms
- Tile Bathroom Countertop
- Secondary Bathroom Double Sinks
- Bathtub
- Separate Shower
Laundry
- Laundry Room
- Laundry Cabinets
- 220 Volts In Laundry
Home Security
- Carbon Monoxide Detectors
- Fire and Smoke Detector
Outdoor Features
- Covered Patio or Porch
- Shed
- Pergola
Utilities
- Central Heating and Cooling System
- Heating System Uses Natural Gas
- 220 Volts
- Natural Gas Connected
- Property is located within a water district
- Water Heater
- High Speed Internet
- Cable TV Available
Listing and Financial Details
- Assessor Parcel Number 067-0440-082-0000
Community Details
Overview
- Association fees include management, common areas, pool, recreation facility
- Mandatory home owners association
Amenities
- Sauna
- Clubhouse
Recreation
- Tennis Courts
- Fitness Center
Security
- Building Fire Alarm
Map
Create a Home Valuation Report for This Property
The Home Valuation Report is an in-depth analysis detailing your home's value as well as a comparison with similar homes in the area
Home Values in the Area
Average Home Value in this Area
Tax History
| Year | Tax Paid | Tax Assessment Tax Assessment Total Assessment is a certain percentage of the fair market value that is determined by local assessors to be the total taxable value of land and additions on the property. | Land | Improvement |
|---|---|---|---|---|
| 2025 | $6,016 | $332,350 | $73,880 | $258,470 |
| 2024 | $6,016 | $325,834 | $72,432 | $253,402 |
| 2023 | $5,864 | $319,446 | $71,012 | $248,434 |
| 2022 | $5,731 | $313,183 | $69,620 | $243,563 |
| 2021 | $5,692 | $307,043 | $68,255 | $238,788 |
| 2020 | $5,604 | $303,896 | $67,556 | $236,340 |
| 2019 | $5,497 | $297,938 | $66,232 | $231,706 |
| 2018 | $5,351 | $292,097 | $64,934 | $227,163 |
| 2017 | $5,246 | $286,370 | $63,661 | $222,709 |
| 2016 | $5,161 | $280,756 | $62,413 | $218,343 |
| 2015 | $5,057 | $276,540 | $61,476 | $215,064 |
| 2014 | $4,962 | $271,124 | $60,272 | $210,852 |
Source: Public Records
Property History
| Date | Event | Price | List to Sale | Price per Sq Ft | Prior Sale |
|---|---|---|---|---|---|
| 10/24/2025 10/24/25 | For Sale | $525,000 | +94.5% | $311 / Sq Ft | |
| 06/12/2013 06/12/13 | Sold | $269,900 | 0.0% | $160 / Sq Ft | View Prior Sale |
| 05/10/2013 05/10/13 | Pending | -- | -- | -- | |
| 04/15/2013 04/15/13 | For Sale | $269,900 | -- | $160 / Sq Ft |
Source: MetroList
Purchase History
| Date | Type | Sale Price | Title Company |
|---|---|---|---|
| Grant Deed | $270,000 | Chicago Title Company | |
| Interfamily Deed Transfer | -- | First American Title Company | |
| Grant Deed | $269,000 | First American Title Company | |
| Trustee Deed | $257,074 | None Available | |
| Interfamily Deed Transfer | -- | North American Title Co | |
| Corporate Deed | $406,500 | North American Title Co |
Source: Public Records
Mortgage History
| Date | Status | Loan Amount | Loan Type |
|---|---|---|---|
| Open | $265,010 | FHA | |
| Previous Owner | $188,300 | Purchase Money Mortgage | |
| Previous Owner | $81,292 | Stand Alone Second | |
| Previous Owner | $325,170 | Purchase Money Mortgage |
Source: Public Records
Source: MetroList
MLS Number: 225135080
APN: 067-0440-082
Nearby Homes
- 3063 Banano Way
- 4036 Valance Way
- 11918 Herodian Dr
- 11926 Herodian Dr
- 11789 Socrates Way
- 11786 Socrates Way
- 11962 Granzella Way
- 11781 Plato Way
- 4081 Valance Way
- 4048 Kalamata Way
- 3908 Valance Way
- 11751 Village Pond Way
- 11794 Bagota Way
- 11790 Bagota Way
- 11791 Battenburg Way
- 11724 Brook Valley Way
- 4160 Anatolia Dr
- 11816 Spring Walk Way
- 11708 Dionysus Way
- 11728 Dionysus Way
- 4029 Aragon Way
- 11699 Giacinta Ln
- 11666 Venitia Ln
- 11636 Giacinta Ln
- 11645 Rocco Place
- 11636 Fiorenza Ln
- 11629 Venitia Ln
- 11620 Venitia Ln
- 4432 Arctic Tern Way
- 3390 Zinfandel Dr
- 3139 Flagler Way
- 10923 Tower Park Dr
- 3175 Data Dr
- 3600 Data Dr
- 10721 White Rock Rd
- 3300 Capital Center Dr
- 3545 Mather Field Rd
- 3466 Data Dr
- 3500 Data Dr
- 10471 Reymouth Ave
