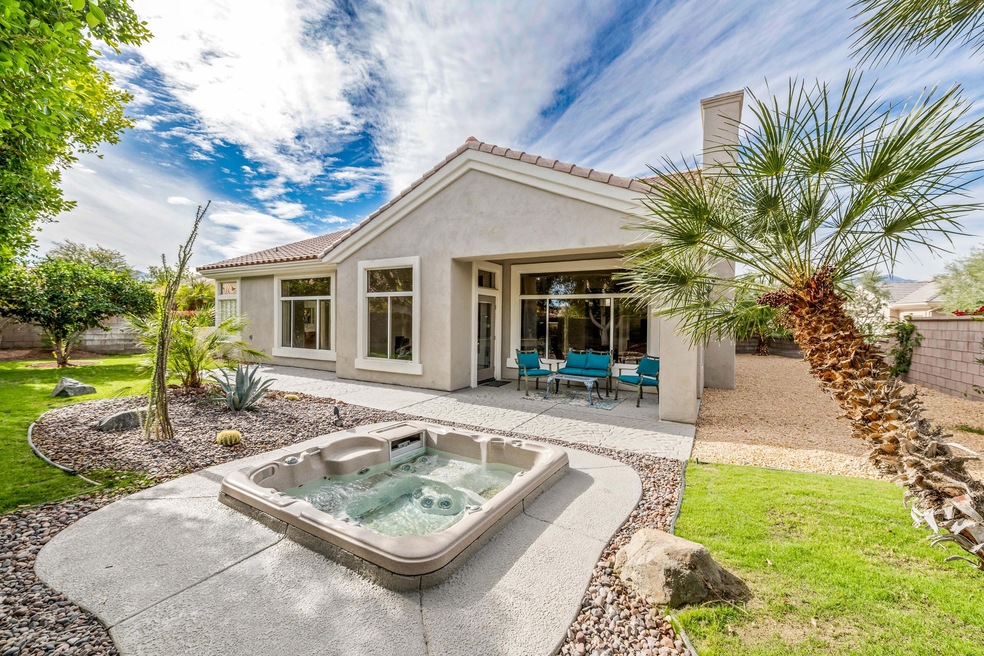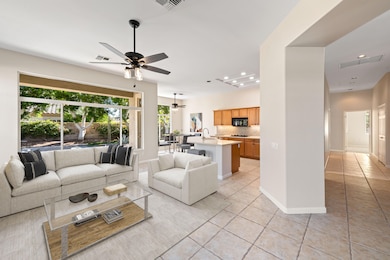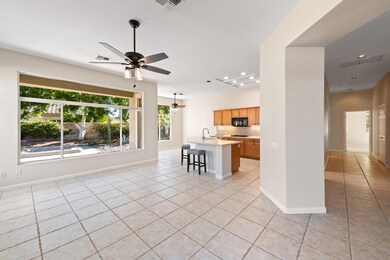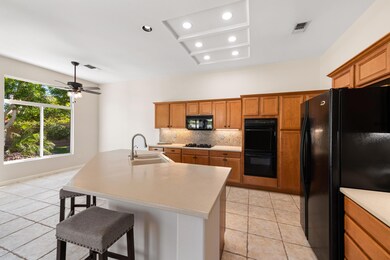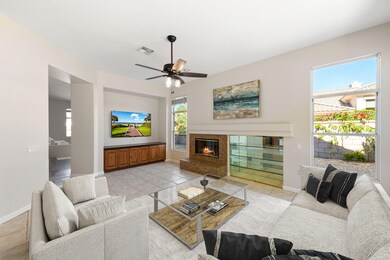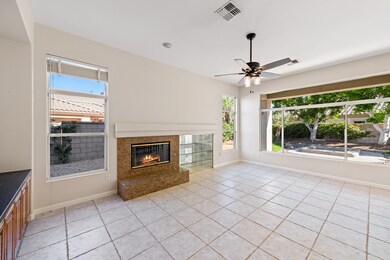
39308 Fernwood Glen Ct Palm Desert, CA 92211
Sun City Palm Desert NeighborhoodEstimated Value: $490,000 - $625,000
Highlights
- Golf Course Community
- In Ground Spa
- Primary Bedroom Suite
- Fitness Center
- Senior Community
- Gated Community
About This Home
As of June 2023MUST SEE! Casablanca Model in SUN CITY PALM DESERT. 2042 sqft, 3Bd, 2Ba. Jaccuzzi w/ electric heater! Dual zone HVAC systems, 1 unit was replaced approx 2017. Located in a quiet Cal-d-Sac in Sun City Palm Desert. Brand new exterior paint scheme, stamped & custom coated concrete give this home Great Curb Appeal! The 'heart of the home' has a fireplace and opens to the island kitchen with dual ovens, gas cooktop, LED lights, new water purifier, under counter lighting, tile backsplash. Planked & tile flooring finished with custom baseboards and new carpet in 2 bedrooms. Glass block highlight the large primary bath with dual vanities, stall shower, jacuzzi tub and large walk-in closet. Located on an oversized pie shaped lot. The Water heater is new. Extended garage is freshly painted and has epoxy floors.
Last Buyer's Agent
Anook Commandeur

Home Details
Home Type
- Single Family
Est. Annual Taxes
- $7,139
Year Built
- Built in 1998
Lot Details
- 7,405 Sq Ft Lot
- Cul-De-Sac
- West Facing Home
- Block Wall Fence
- Flag Lot
- Drip System Landscaping
- Sprinklers on Timer
HOA Fees
Home Design
- Mediterranean Architecture
- Slab Foundation
- Tile Roof
- Stucco Exterior
Interior Spaces
- 2,042 Sq Ft Home
- 1-Story Property
- Open Floorplan
- High Ceiling
- Gas Log Fireplace
- Blinds
- Family Room with Fireplace
- Living Room
- Dining Area
- Laundry in Garage
Kitchen
- Breakfast Bar
- Electric Oven
- Gas Cooktop
- Microwave
- Dishwasher
- Corian Countertops
- Disposal
Flooring
- Carpet
- Tile
- Vinyl
Bedrooms and Bathrooms
- 3 Bedrooms
- Primary Bedroom Suite
- Walk-In Closet
- 2 Full Bathrooms
- Double Vanity
- Shower Only in Secondary Bathroom
Parking
- 2 Car Attached Garage
- Garage Door Opener
- Driveway
Outdoor Features
- In Ground Spa
- Covered patio or porch
Location
- Ground Level
Utilities
- Forced Air Heating and Cooling System
- Heating System Uses Natural Gas
- Property is located within a water district
- Gas Water Heater
- Water Purifier
- Sewer in Street
- Cable TV Available
Listing and Financial Details
- Assessor Parcel Number 748270011
Community Details
Overview
- Senior Community
- Association fees include cable TV
- Built by Del Webb
- Sun City Subdivision, Casa Blanca Floorplan
- Community Lake
- Planned Unit Development
Amenities
- Billiard Room
- Card Room
Recreation
- Golf Course Community
- Tennis Courts
- Pickleball Courts
- Fitness Center
Security
- Resident Manager or Management On Site
- 24 Hour Access
- Gated Community
Ownership History
Purchase Details
Purchase Details
Home Financials for this Owner
Home Financials are based on the most recent Mortgage that was taken out on this home.Purchase Details
Home Financials for this Owner
Home Financials are based on the most recent Mortgage that was taken out on this home.Similar Homes in Palm Desert, CA
Home Values in the Area
Average Home Value in this Area
Purchase History
| Date | Buyer | Sale Price | Title Company |
|---|---|---|---|
| Peterson Roy H | -- | None Available | |
| Peterson Roy H | $267,000 | Old Republic Title Company | |
| Metelitz Jack | $228,000 | First American Title Co |
Mortgage History
| Date | Status | Borrower | Loan Amount |
|---|---|---|---|
| Open | Peterson Roy H | $213,600 | |
| Previous Owner | Metelitz Jack | $75,000 |
Property History
| Date | Event | Price | Change | Sq Ft Price |
|---|---|---|---|---|
| 06/08/2023 06/08/23 | Sold | $539,000 | -1.8% | $264 / Sq Ft |
| 05/18/2023 05/18/23 | Pending | -- | -- | -- |
| 04/19/2023 04/19/23 | Price Changed | $549,000 | -5.2% | $269 / Sq Ft |
| 03/23/2023 03/23/23 | For Sale | $579,000 | 0.0% | $284 / Sq Ft |
| 03/20/2023 03/20/23 | Pending | -- | -- | -- |
| 08/22/2022 08/22/22 | For Sale | $579,000 | -- | $284 / Sq Ft |
Tax History Compared to Growth
Tax History
| Year | Tax Paid | Tax Assessment Tax Assessment Total Assessment is a certain percentage of the fair market value that is determined by local assessors to be the total taxable value of land and additions on the property. | Land | Improvement |
|---|---|---|---|---|
| 2023 | $7,139 | $386,676 | $96,661 | $290,015 |
| 2022 | $4,907 | $379,095 | $94,766 | $284,329 |
| 2021 | $4,793 | $371,662 | $92,908 | $278,754 |
| 2020 | $4,706 | $367,852 | $91,956 | $275,896 |
| 2019 | $4,619 | $360,640 | $90,153 | $270,487 |
| 2018 | $4,533 | $353,570 | $88,386 | $265,184 |
| 2017 | $4,461 | $346,638 | $86,653 | $259,985 |
| 2016 | $4,374 | $339,842 | $84,954 | $254,888 |
| 2015 | $4,387 | $334,739 | $83,679 | $251,060 |
| 2014 | $4,316 | $328,184 | $82,041 | $246,143 |
Agents Affiliated with this Home
-
Susan Wood

Seller's Agent in 2023
Susan Wood
HomeSmart
(760) 622-5740
44 in this area
47 Total Sales
-

Buyer's Agent in 2023
Anook Commandeur
(760) 880-6888
6 in this area
115 Total Sales
Map
Source: California Desert Association of REALTORS®
MLS Number: 219091328
APN: 748-270-011
- 39262 Gainsborough Cir
- 39309 Mirage Cir
- 78478 Hampshire Ave
- 78433 Hampshire Ave
- 78627 Golden Reed Dr
- 78697 Golden Reed Dr
- 78573 Platinum Dr
- 78577 Hampshire Ave
- 78613 Platinum Dr
- 78496 Sterling Ln
- 78664 Platinum Dr
- 78756 Golden Reed Dr
- 78509 Palm Tree Ave
- 78721 Hampshire Ave
- 78658 Rockwell Cir
- 78625 Links Dr
- 78462 Palm Tree Ave
- 78629 Rockwell Cir
- 78650 Links Dr
- 78823 Palm Tree Ave
- 39308 Fernwood Glen Ct
- 39320 Fernwood Glen Ct
- 39296 Fernwood Glen Ct
- 39295 Gainsborough Cir
- 39293 Fernwood Glen Ct
- 39319 Gainsborough Cir
- 39283 Gainsborough Cir
- 39332 Fernwood Glen Ct
- 39271 Gainsborough Cir
- 39355 Gainsborough Cir
- 39329 Fernwood Glen Ct
- 39317 Fernwood Glen Ct
- 39322 Gainsborough Cir
- 39298 Gainsborough Cir
- 39455 Manorgate Rd
- 39286 Gainsborough Cir
- 39334 Gainsborough Cir
- 39310 Gainsborough Cir
- 39346 Gainsborough Cir
- 39274 Gainsborough Cir
