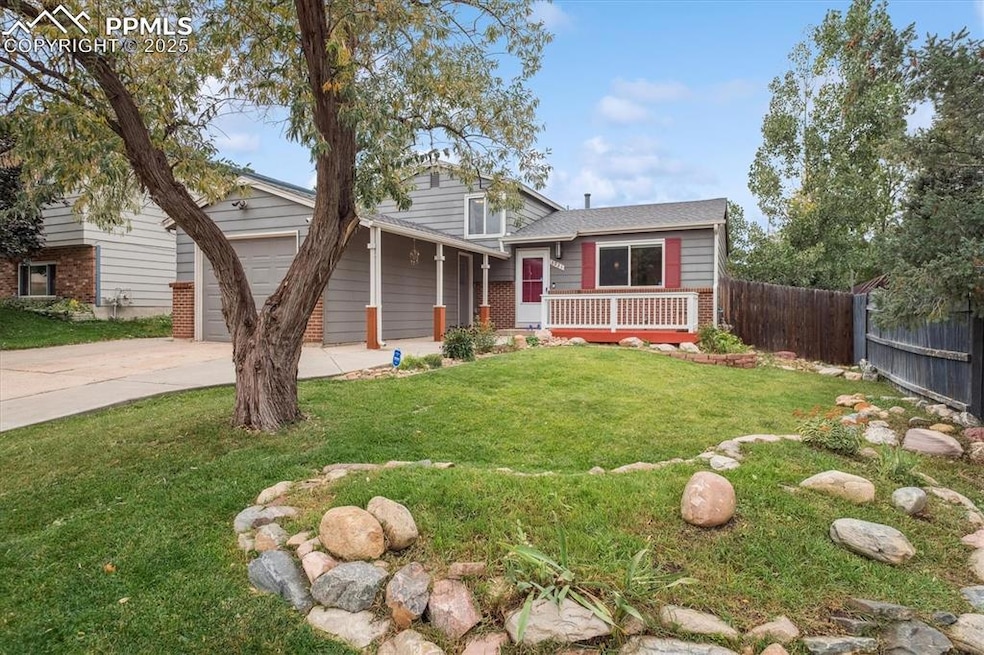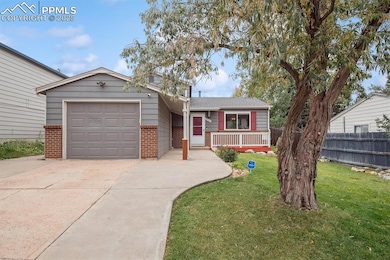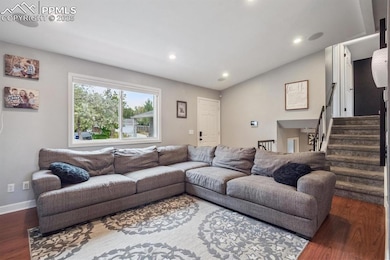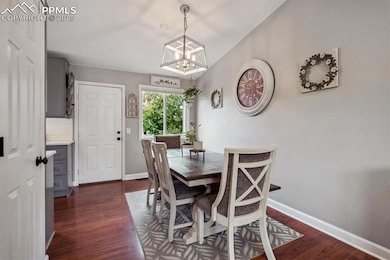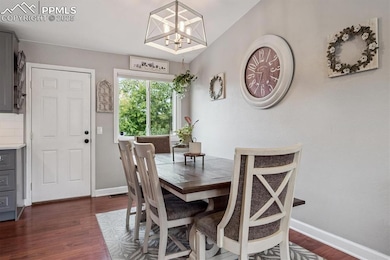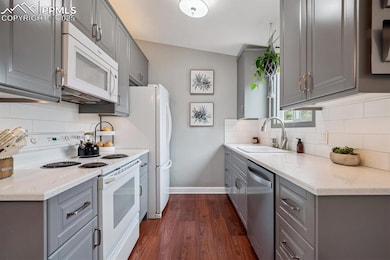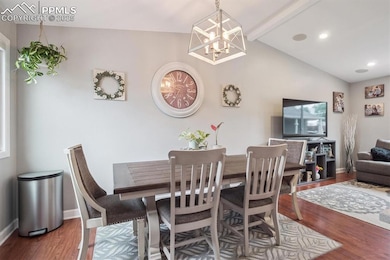3931 S Uravan St Aurora, CO 80013
Carriage Place NeighborhoodEstimated payment $2,503/month
Highlights
- City View
- Deck
- 1 Car Attached Garage
- Smoky Hill High School Rated A-
- Covered Patio or Porch
- Landscaped with Trees
About This Home
Welcome home to this beautifully updated gem in a quiet, established neighborhood! Pride of ownership shines throughout. The home features new carpet, a remodeled kitchen and bathrooms, and modern finishes throughout. The kitchen includes soft-close cabinets and drawers and quartz countertops, blending style and function perfectly. The spacious downstairs primary suite offers a peaceful retreat, complete with a fully remodeled ensuite bathroom and an expanded walk-in closet. You’ll love the modern interior design and the exceptional backyard landscaping — featuring a new deck, raised flower beds, mature trees, and low-maintenance turf that looks beautiful year-round. Located just 30 minutes from downtown Denver, 15 minutes to Parker and Southlands, and within the highly rated Cherry Creek School District. Enjoy nearby Quincy Reservoir for peaceful walks and fishing. Don’t miss your opportunity to make this move-in ready home yours!
Listing Agent
Landmark Premier Properties Brokerage Phone: 303-646-1171 Listed on: 10/09/2025
Home Details
Home Type
- Single Family
Est. Annual Taxes
- $2,430
Year Built
- Built in 1980
Lot Details
- 5,184 Sq Ft Lot
- Property is Fully Fenced
- Landscaped with Trees
Parking
- 1 Car Attached Garage
- Driveway
Home Design
- Tri-Level Property
- Brick Exterior Construction
- Shingle Roof
- Wood Siding
Interior Spaces
- 1,238 Sq Ft Home
- City Views
Kitchen
- Oven
- Microwave
- Dishwasher
- Disposal
Flooring
- Carpet
- Laminate
- Tile
Bedrooms and Bathrooms
- 3 Bedrooms
Laundry
- Dryer
- Washer
Outdoor Features
- Deck
- Covered Patio or Porch
Schools
- Summit Elementary School
- Horizon Middle School
- Smoky Hill High School
Utilities
- Forced Air Heating and Cooling System
Map
Home Values in the Area
Average Home Value in this Area
Tax History
| Year | Tax Paid | Tax Assessment Tax Assessment Total Assessment is a certain percentage of the fair market value that is determined by local assessors to be the total taxable value of land and additions on the property. | Land | Improvement |
|---|---|---|---|---|
| 2025 | $2,430 | $27,944 | -- | -- |
| 2024 | $2,143 | $30,974 | -- | -- |
| 2023 | $2,143 | $30,974 | $0 | $0 |
| 2022 | $1,631 | $22,525 | $0 | $0 |
| 2021 | $1,642 | $22,525 | $0 | $0 |
| 2020 | $1,593 | $22,179 | $0 | $0 |
| 2019 | $1,537 | $22,179 | $0 | $0 |
| 2018 | $1,300 | $17,640 | $0 | $0 |
| 2017 | $1,282 | $17,640 | $0 | $0 |
| 2016 | $1,032 | $13,317 | $0 | $0 |
| 2015 | $982 | $13,317 | $0 | $0 |
| 2014 | $822 | $9,870 | $0 | $0 |
| 2013 | -- | $10,990 | $0 | $0 |
Property History
| Date | Event | Price | List to Sale | Price per Sq Ft |
|---|---|---|---|---|
| 12/23/2025 12/23/25 | Pending | -- | -- | -- |
| 11/13/2025 11/13/25 | Price Changed | $439,900 | -2.0% | $355 / Sq Ft |
| 10/09/2025 10/09/25 | For Sale | $449,000 | -- | $363 / Sq Ft |
Purchase History
| Date | Type | Sale Price | Title Company |
|---|---|---|---|
| Special Warranty Deed | $360,000 | Prestige T&E Llc | |
| Warranty Deed | $225,000 | Heritage Title | |
| Quit Claim Deed | -- | None Available | |
| Special Warranty Deed | $145,639 | -- | |
| Warranty Deed | $124,900 | -- | |
| Warranty Deed | $103,950 | -- | |
| Warranty Deed | $87,000 | Stewart Title | |
| Deed | -- | -- | |
| Deed | -- | -- | |
| Deed | -- | -- |
Mortgage History
| Date | Status | Loan Amount | Loan Type |
|---|---|---|---|
| Open | $230,000 | New Conventional | |
| Previous Owner | $220,924 | FHA | |
| Previous Owner | $38,000 | Credit Line Revolving | |
| Previous Owner | $145,600 | Purchase Money Mortgage | |
| Previous Owner | $124,098 | FHA | |
| Previous Owner | $106,029 | VA | |
| Previous Owner | $88,700 | VA | |
| Closed | $2,000 | No Value Available |
Source: Pikes Peak REALTOR® Services
MLS Number: 3882198
APN: 2073-04-4-18-070
- 3920 S Truckee Ct
- 3916 S Telluride Ct
- 17630 E Loyola Dr Unit 1812R
- 17794 E Nassau Place
- 18157 E Mansfield Ave
- 17620 E Loyola Dr Unit 1731R
- 17652 E Loyola Dr Unit 2031R
- 17694 E Loyola Dr Unit A
- 17657 E Loyola Dr Unit D
- 4162 S Richfield Way
- 4284 S Salida Way Unit 11
- 17683 E Loyola Dr Unit E
- 17842 E Lehigh Place
- 18253 E Mansfield Ave
- 17595 E Mansfield Ave Unit 1331L
- 17595 E Mansfield Ave Unit 1312R
- 4040 S Rifle Way
- 4221 S Richfield Way
- 17493 E Mansfield Ave Unit 1231L
- 4155 S Richfield Way
