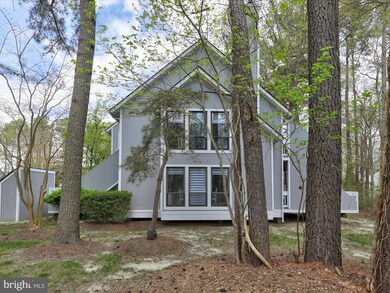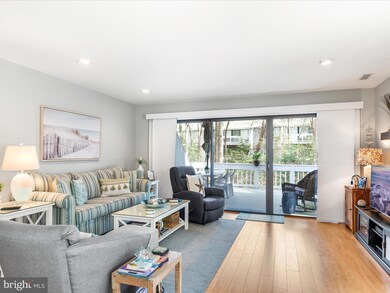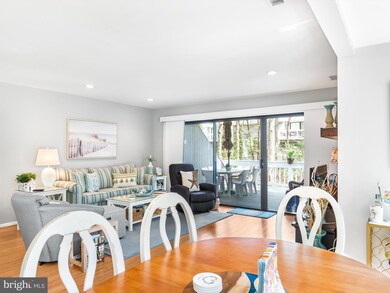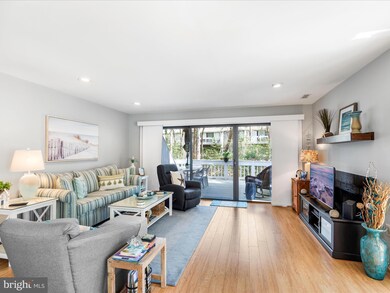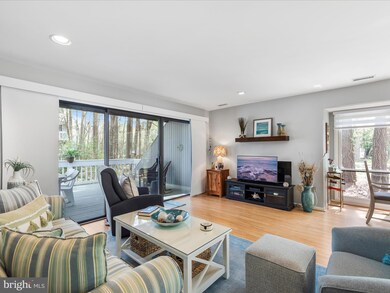
39314 Racquet Ln Unit 8408 Bethany Beach, DE 19930
Estimated Value: $432,670 - $607,000
Highlights
- Beach
- Fitness Center
- 25.73 Acre Lot
- Lord Baltimore Elementary School Rated A-
- 24-Hour Security
- Open Floorplan
About This Home
As of July 2023Enjoy the “Sea Colony Lifestyle” in this Coastal designed, two bedroom, two bath end villa. Perfectly positioned within the community on a private and tranquil area, the home additionally offers plenty of lighting from the extra windows and bump out in the dining room. The generous outdoor deck even offers a peek of beautiful West Lake. Enjoy the the abundant amenities that Sea Colony has to offer from this lovely home. The half mile pristine private Beach, numerous outdoor pools, indoor pool, the new pickle ball courts, the community’s award winning tennis center and a beach tram stop are all within steps of this home. The Fitness Center including an indoor lap pool is also a short stroll away.
The home was improved and refreshed with new luxury vinyl flooring throughout, new window treatments, and an updated kitchen. Special additions in the kitchen are refinished kitchen cabinetry, new subway backsplash tile, stainless appliances, upscale tile flooring, recessed lighting and quartz countertops. Both baths were updated with new flooring, hardware, new fixtures and refinished vanities.
Comfortable furnishings and coastal décor complete this Picture Perfect Beach Retreat.
Last Agent to Sell the Property
Long & Foster Real Estate, Inc. License #RS-0024096 Listed on: 04/19/2023

Townhouse Details
Home Type
- Townhome
Est. Annual Taxes
- $1,026
Year Built
- Built in 1987
Lot Details
- Landscaped
- Backs to Trees or Woods
- Land Lease expires in 63 years
- Ground Rent
HOA Fees
- $481 Monthly HOA Fees
Home Design
- Coastal Architecture
- Contemporary Architecture
- Block Foundation
- Frame Construction
- Architectural Shingle Roof
- Wood Siding
- Plywood Siding Panel T1-11
- Stick Built Home
Interior Spaces
- 1,000 Sq Ft Home
- Property has 1 Level
- Open Floorplan
- Furnished
- Recessed Lighting
- Window Treatments
- Combination Dining and Living Room
- Crawl Space
- Stacked Electric Washer and Dryer
Kitchen
- Breakfast Area or Nook
- Electric Oven or Range
- Cooktop
- Built-In Microwave
- Ice Maker
- Dishwasher
- Stainless Steel Appliances
- Upgraded Countertops
- Disposal
Flooring
- Carpet
- Tile or Brick
- Luxury Vinyl Plank Tile
Bedrooms and Bathrooms
- 2 Main Level Bedrooms
- En-Suite Bathroom
- 2 Full Bathrooms
- Bathtub with Shower
- Walk-in Shower
Parking
- 2 Open Parking Spaces
- 2 Parking Spaces
- Paved Parking
- Parking Lot
Outdoor Features
- Lake Privileges
- Storage Shed
Utilities
- Forced Air Heating and Cooling System
- Vented Exhaust Fan
- Electric Water Heater
Additional Features
- Level Entry For Accessibility
- Flood Risk
Listing and Financial Details
- Assessor Parcel Number 134-17.00-48.00-8408
Community Details
Overview
- $2,900 Recreation Fee
- $4,000 Capital Contribution Fee
- Association fees include cable TV, common area maintenance, exterior building maintenance, high speed internet, insurance, lawn maintenance, management, reserve funds, road maintenance, snow removal, trash, water
- Sea Colony West X Community
- Sea Colony West Subdivision
- Property Manager
- Community Lake
Amenities
- Picnic Area
- Sauna
- Recreation Room
Recreation
- Beach
- Tennis Courts
- Indoor Tennis Courts
- Community Basketball Court
- Community Playground
- Fitness Center
- Community Indoor Pool
- Lap or Exercise Community Pool
- Jogging Path
- Bike Trail
Pet Policy
- Dogs and Cats Allowed
Security
- 24-Hour Security
Ownership History
Purchase Details
Home Financials for this Owner
Home Financials are based on the most recent Mortgage that was taken out on this home.Purchase Details
Similar Homes in Bethany Beach, DE
Home Values in the Area
Average Home Value in this Area
Purchase History
| Date | Buyer | Sale Price | Title Company |
|---|---|---|---|
| Grzybowski Raymond J | $483,000 | None Listed On Document | |
| Koerner John E | $220,000 | -- |
Property History
| Date | Event | Price | Change | Sq Ft Price |
|---|---|---|---|---|
| 07/03/2023 07/03/23 | Sold | $483,000 | -1.7% | $483 / Sq Ft |
| 04/19/2023 04/19/23 | For Sale | $491,250 | +101.7% | $491 / Sq Ft |
| 09/12/2019 09/12/19 | Sold | $243,500 | -9.8% | $230 / Sq Ft |
| 06/04/2019 06/04/19 | Pending | -- | -- | -- |
| 11/06/2018 11/06/18 | Price Changed | $269,900 | -1.8% | $255 / Sq Ft |
| 09/26/2018 09/26/18 | For Sale | $274,900 | -- | $259 / Sq Ft |
Tax History Compared to Growth
Tax History
| Year | Tax Paid | Tax Assessment Tax Assessment Total Assessment is a certain percentage of the fair market value that is determined by local assessors to be the total taxable value of land and additions on the property. | Land | Improvement |
|---|---|---|---|---|
| 2024 | $1,044 | $22,200 | $0 | $22,200 |
| 2023 | $1,043 | $22,200 | $0 | $22,200 |
| 2022 | $1,026 | $22,200 | $0 | $22,200 |
| 2021 | $995 | $22,200 | $0 | $22,200 |
| 2020 | $950 | $22,200 | $0 | $22,200 |
| 2019 | $946 | $22,200 | $0 | $22,200 |
| 2018 | $955 | $25,250 | $0 | $0 |
| 2017 | $963 | $25,250 | $0 | $0 |
| 2016 | $848 | $25,250 | $0 | $0 |
| 2015 | $874 | $25,250 | $0 | $0 |
| 2014 | $861 | $25,250 | $0 | $0 |
Agents Affiliated with this Home
-
Anna Meiklejohn

Seller's Agent in 2023
Anna Meiklejohn
Long & Foster
(302) 420-8597
61 in this area
89 Total Sales
-
Tammy Hadder

Seller Co-Listing Agent in 2023
Tammy Hadder
Long & Foster
(302) 249-2470
51 in this area
69 Total Sales
-
Russell Stucki

Buyer's Agent in 2023
Russell Stucki
RE/MAX
(302) 228-7871
28 in this area
104 Total Sales
-
Chrisy Tingle

Seller's Agent in 2019
Chrisy Tingle
Keller Williams Realty
(302) 377-4159
29 in this area
164 Total Sales
Map
Source: Bright MLS
MLS Number: DESU2039646
APN: 134-17.00-48.00-8408
- 39234 Timberlake Ct Unit 9203
- 39317 Brighton Ct Unit 3006B
- 33340 Timberview Ct Unit 21003
- 20021 Greenway
- 39668 Round Robin Way Unit 3002
- 39601 Round Robin Way Unit 2302
- 33624 Southwinds Ln Unit 50013
- 39647 Tie Breaker Ct Unit 4401
- 39281 Piney Dr Unit 55115
- 33232 Walston Walk Ct
- 38947 Cypress Lake Cir Unit 56148
- 20018 Greenway Ct Unit 20018
- 5 Bayberry Rd
- 39644 Love Ct
- 643 Sandy Point Rd Unit 35
- 635 Sandy Point Rd
- 33597 Center Ct Unit 1205
- 18 Short Rd
- 5 Bridge Rd
- 213 Ashwood Ct
- 39314 Racquet Ln Unit 8408
- 39346 Racquet Ln Unit 8504
- 39314 Racquet Ln Unit 8406
- 39314 Racquet Ln Unit 8401
- 39362 Racquet Ln Unit 8605
- 39327 Tall Pines Ct Unit 14002
- 39323 Racquet Ln Unit 8103
- 39346 Racquet Ln Unit 8505
- 39362 Racquet Ln Unit 8606
- 39334 Tall Pines Ct
- 39323 Racquet Ln Unit 8101
- 39334 Tall Pines Ct Unit 15001
- 39313 Tall Pines Ct Unit 13008
- 39362 Racquet Ln Unit 8602
- 39334 Tall Pines Ct Unit 15007
- 39362 Racquet Ln Unit 8608
- 39346 Racquet Ln Unit 8506
- 39314 Racquet Ln Unit 8407
- 39346 Racquet Ln Unit 8507
- 39362 Racquet Ln Unit 8607

