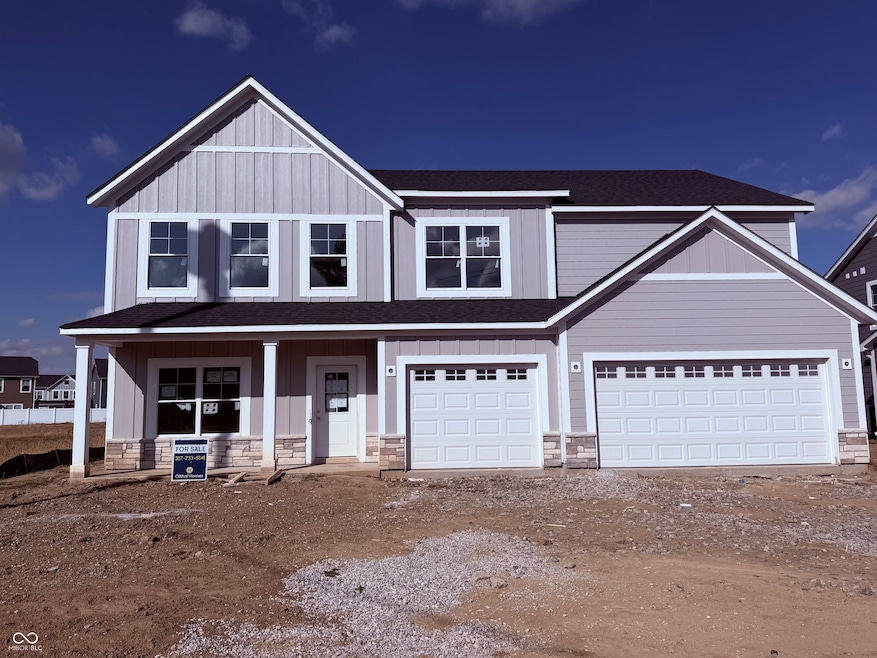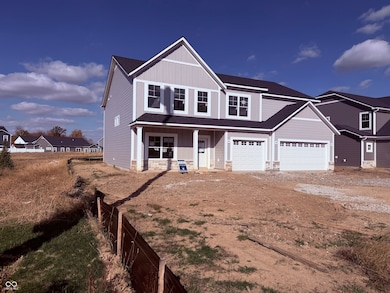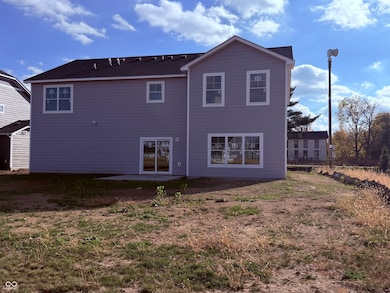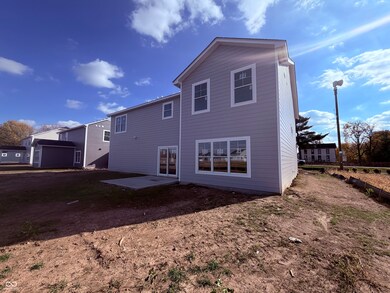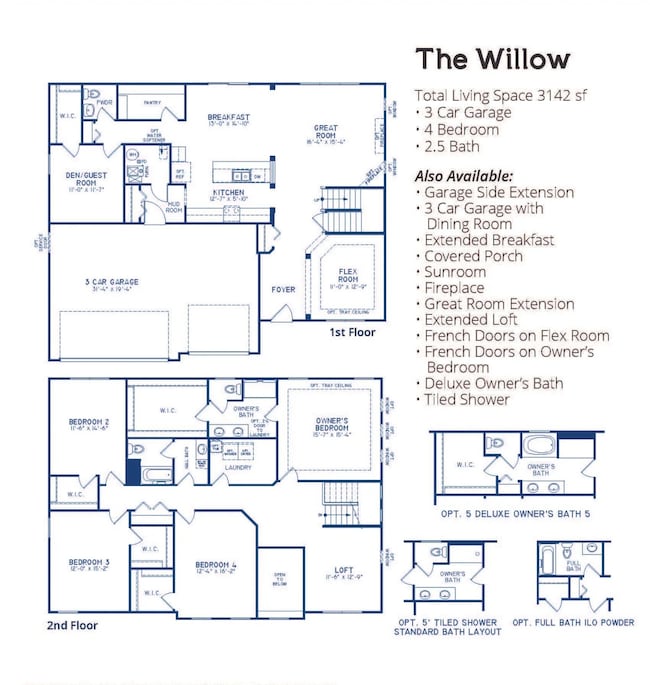3932 E 191st St Westfield, IN 46062
West Noblesville NeighborhoodEstimated payment $2,870/month
Highlights
- Main Floor Bedroom
- Mud Room
- Walk-In Pantry
- Washington Woods Elementary School Rated A
- Breakfast Area or Nook
- 3 Car Attached Garage
About This Home
Olthof Homes presents The Willow, a stunning residence with 3,351 square feet of living space. Step through the front door into a spacious foyer that flows seamlessly into the flex room, creating a warm and inviting entry. The main hallway leads to an open-concept great room, which connects to a large kitchen and breakfast area, offering a comfortable space for relaxing and dining. Another hallway passes by the mudroom and walk-in pantry, leading to a full bath and guest room. Upstairs, you'll find four bedrooms, including a master suite with a private bathroom and walk-in closet. This level also features a second full bathroom, a large laundry room, and a massive loft for added versatility. Every Olthof Home comes with a ten-year structural warranty, a four-year workmanship warranty on the roof, low-E windows, and an industry-leading customer care program. Touch points: French doors on flex, 42 inch cabinets, quartz countertops and ceramic tile backsplash in kitchen with large walk-in pantry, Ceramic tile floors in owner suite and Hall bath, 4 foot bump in Great Room and owners Suite, Tiled shower with frameless doors in owners bath with double bowl vanity Extended Loft, Double bowl owner vanity, Ring door bell, smart thermostat, MyQ garage door opener. Community Amenities: Paved Walking/Bike Trails, Pond, Dog Park, Neighborhood Pool & Playground.
Home Details
Home Type
- Single Family
Est. Annual Taxes
- $62
Year Built
- Built in 2025
Lot Details
- 0.26 Acre Lot
- Landscaped with Trees
HOA Fees
- $50 Monthly HOA Fees
Parking
- 3 Car Attached Garage
Home Design
- Brick Exterior Construction
- Slab Foundation
- Cement Siding
Interior Spaces
- 2-Story Property
- Tray Ceiling
- Mud Room
- Entrance Foyer
Kitchen
- Breakfast Area or Nook
- Walk-In Pantry
- Convection Oven
- Gas Oven
- Gas Cooktop
- Microwave
- Dishwasher
- ENERGY STAR Qualified Appliances
- Disposal
Flooring
- Carpet
- Vinyl Plank
- Vinyl
Bedrooms and Bathrooms
- 5 Bedrooms
- Main Floor Bedroom
- Walk-In Closet
Laundry
- Laundry Room
- Laundry on upper level
Home Security
- Smart Thermostat
- Fire and Smoke Detector
Schools
- Washington Woods Elementary School
- Westfield Middle School
- Westfield High School
Utilities
- Forced Air Heating and Cooling System
- Gas Water Heater
Community Details
- Association fees include builder controls, clubhouse, insurance, maintenance, walking trails
- Atwater Subdivision
- The community has rules related to covenants, conditions, and restrictions
Listing and Financial Details
- Tax Lot 420
- Assessor Parcel Number 290629015144000015
Map
Home Values in the Area
Average Home Value in this Area
Tax History
| Year | Tax Paid | Tax Assessment Tax Assessment Total Assessment is a certain percentage of the fair market value that is determined by local assessors to be the total taxable value of land and additions on the property. | Land | Improvement |
|---|---|---|---|---|
| 2024 | $14 | $600 | $600 | -- |
| 2023 | $49 | $600 | $600 | -- |
Property History
| Date | Event | Price | List to Sale | Price per Sq Ft |
|---|---|---|---|---|
| 11/08/2025 11/08/25 | For Sale | $527,982 | 0.0% | $158 / Sq Ft |
| 11/07/2025 11/07/25 | Off Market | $527,982 | -- | -- |
| 11/06/2025 11/06/25 | For Sale | $527,982 | 0.0% | $158 / Sq Ft |
| 11/05/2025 11/05/25 | Off Market | $527,982 | -- | -- |
| 11/01/2025 11/01/25 | For Sale | $527,982 | 0.0% | $158 / Sq Ft |
| 10/31/2025 10/31/25 | Off Market | $527,982 | -- | -- |
| 10/12/2025 10/12/25 | For Sale | $527,982 | -- | $158 / Sq Ft |
Source: MIBOR Broker Listing Cooperative®
MLS Number: 22071459
APN: 29-06-29-015-144.000-015
- 3944 E 191st St
- 3964 E 191st St
- 3968 E 191st St
- 3728 Railhead Ave
- T-1394 Sutton Plan at Lindley Run - Townhomes
- V-1776 Harmony Plan at Lindley Run - Single Family Villas
- D-1365-2 Bradford Plan at Lindley Run - Paired Villas
- T-1197 Henning Plan at Lindley Run - Townhomes
- D-1515-2 Cordoba Plan at Lindley Run - Paired Villas
- T-1574 Miles Plan at Lindley Run - Townhomes
- Emery Plan at Lindley Run - Single Family Homes
- Oakmont Plan at Lindley Run - Single Family Homes
- 4087 Railhead Ave
- 3746 Thomas Jefferson Ct
- 19195 River Jordan Dr
- 4300 W Fork Dr
- 3613 Lehigh Ave
- 3516 Thomas Jefferson St
- 3450 Lehigh Ave
- 19256 Scofield Farms Blvd
- 18743 Abigail Cir
- 4001 Myra Way
- 3436 Trillium Ct
- 17917 Cristin Way
- 17879 Grassy Knoll Dr
- 4852 Havenwood Dr
- 17722 Sanibel Cir
- 1903 E Maple Park Dr
- 4328 Boca Grande Ct
- 3202 Grandview Way Unit ID1303753P
- 17709 Remy Rd
- 4191 Barrel Ln
- 4391 Barrel Ln
- 648 Sycamore St
- 530 N Union St
- 19530 Chad Hittle Dr
- 17285 Dallington St
- 17219 Futch Way
- 20021 Chad Hittle Dr
- 5475 Winding River Rd
