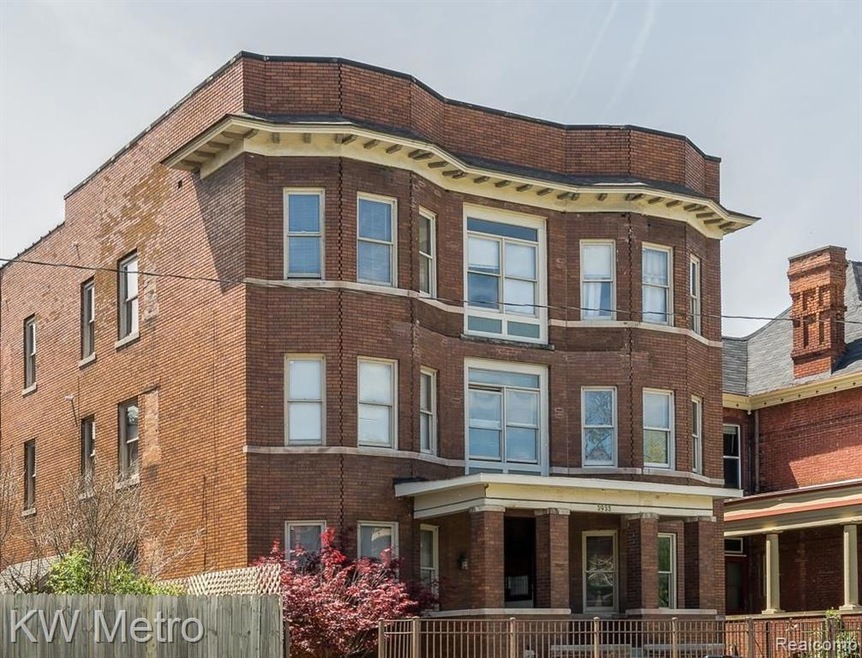
$215,000
- 3 Beds
- 2 Baths
- 1,149 Sq Ft
- 5766 Trumbull St
- Unit 23
- Detroit, MI
Beautiful and updated condo located within close to Wayne state university and Henry Ford hospital. Property features 3 bedrooms, 2 full bath and updated kitchen. This property is maintenance free and includes free water in association. This unit also included EV charging, snow removal, and the list goes on and on.
Manny Hammoud Elegant Homes Realty
