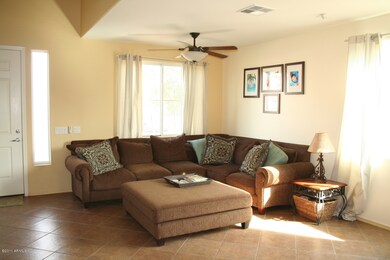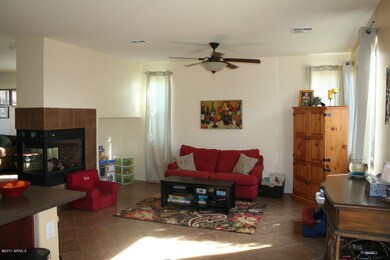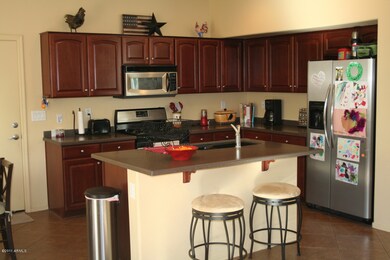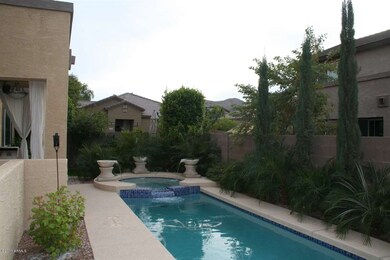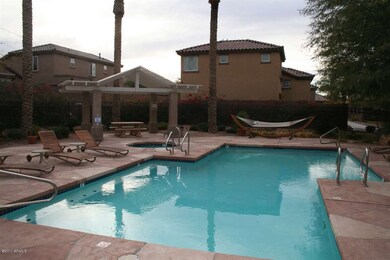
3934 E Pollack St Phoenix, AZ 85042
South Mountain NeighborhoodHighlights
- Heated Spa
- Sitting Area In Primary Bedroom
- Mountain View
- Phoenix Coding Academy Rated A
- Gated Community
- Two Way Fireplace
About This Home
As of October 2018***APPROVED SHORT-SALE****NEED BUYER***IMMACULATELY MAINTAINED & HIGHLY UPGRADED 3 BD & 2.5 BATH~CORNER PREMIUM LOT~SLATE FLOORING, FORMAL LIVING RM, SEE THROUGH FIREPLACE TO FAMILY GREATROOM, KITCHEN W/CENTER ISLAND, CORIAN COUNTERS, UPGRADED CABINETS & APPLIANCES, BREAKFAST NOOK~FIRST FLOOR POWDER RM~SECOND FLOOR MASTER SUITE W/PRIVATE OFFICE, GYM OR SITTING AREA~2ND/3R BEDROOMS GOOD SIZED~HUGE LAUNDRY WITH FRONT LOAD W/D~BACKYARD IS A BEAUTIFUL, TROPICAL OASIS W/CUSTOM HEATED SPA/PLAY POOL, BUILT IN BBQ~EXCEPTIONAL ONE-OF-A-KIND PROPERTY 10++++
Last Agent to Sell the Property
CTS Realty License #BR534071000 Listed on: 08/29/2011
Home Details
Home Type
- Single Family
Est. Annual Taxes
- $2,785
Year Built
- Built in 2005
Lot Details
- Desert faces the front and back of the property
- Block Wall Fence
- Desert Landscape
- Corner Lot
Home Design
- Spanish Architecture
- Wood Frame Construction
- Tile Roof
- Stucco
Interior Spaces
- 1,950 Sq Ft Home
- Ceiling height of 9 feet or more
- Two Way Fireplace
- Great Room
- Family Room
- Breakfast Room
- Mountain Views
Kitchen
- Eat-In Kitchen
- Breakfast Bar
- Gas Oven or Range
- Built-In Microwave
- Dishwasher
- Kitchen Island
- Disposal
Flooring
- Carpet
- Tile
Bedrooms and Bathrooms
- 3 Bedrooms
- Sitting Area In Primary Bedroom
- Primary Bedroom Upstairs
- Walk-In Closet
- Primary Bathroom is a Full Bathroom
- Dual Vanity Sinks in Primary Bathroom
- Separate Shower in Primary Bathroom
Laundry
- Laundry in unit
- Washer and Dryer Hookup
Parking
- 2 Car Garage
- Garage Door Opener
Pool
- Heated Spa
- Outdoor Pool
- Heated Pool
Location
- Property is near a bus stop
Schools
- Cloves C Campbell Sr Elementary School
- Roosevelt Elementary Middle School
- South Mountain High School
Utilities
- Refrigerated Cooling System
- Heating System Uses Natural Gas
- High Speed Internet
- Cable TV Available
Community Details
Overview
- $1,455 per year Dock Fee
- Association fees include common area maintenance, street maintenance
Recreation
- Community Playground
- Community Pool
- Bike Trail
Additional Features
- Common Area
- Gated Community
Ownership History
Purchase Details
Home Financials for this Owner
Home Financials are based on the most recent Mortgage that was taken out on this home.Purchase Details
Home Financials for this Owner
Home Financials are based on the most recent Mortgage that was taken out on this home.Purchase Details
Home Financials for this Owner
Home Financials are based on the most recent Mortgage that was taken out on this home.Purchase Details
Home Financials for this Owner
Home Financials are based on the most recent Mortgage that was taken out on this home.Similar Homes in Phoenix, AZ
Home Values in the Area
Average Home Value in this Area
Purchase History
| Date | Type | Sale Price | Title Company |
|---|---|---|---|
| Warranty Deed | $273,000 | Dhi Title Agency | |
| Warranty Deed | $225,000 | Empire West Title Agency | |
| Warranty Deed | $150,000 | Sterling Title Agency Llc | |
| Special Warranty Deed | $257,391 | Fidelity National Title |
Mortgage History
| Date | Status | Loan Amount | Loan Type |
|---|---|---|---|
| Open | $219,400 | New Conventional | |
| Closed | $218,400 | New Conventional | |
| Previous Owner | $212,500 | New Conventional | |
| Previous Owner | $213,750 | New Conventional | |
| Previous Owner | $188,000 | New Conventional | |
| Previous Owner | $144,459 | FHA | |
| Previous Owner | $146,197 | FHA | |
| Previous Owner | $291,600 | Purchase Money Mortgage |
Property History
| Date | Event | Price | Change | Sq Ft Price |
|---|---|---|---|---|
| 10/11/2018 10/11/18 | Sold | $273,000 | -2.5% | $140 / Sq Ft |
| 08/28/2018 08/28/18 | Pending | -- | -- | -- |
| 08/24/2018 08/24/18 | For Sale | $279,900 | +24.4% | $144 / Sq Ft |
| 10/19/2015 10/19/15 | Sold | $225,000 | -2.1% | $115 / Sq Ft |
| 09/12/2015 09/12/15 | Pending | -- | -- | -- |
| 08/25/2015 08/25/15 | For Sale | $229,900 | +53.3% | $118 / Sq Ft |
| 02/27/2012 02/27/12 | Sold | $150,000 | -4.5% | $77 / Sq Ft |
| 12/08/2011 12/08/11 | Price Changed | $157,000 | -7.1% | $81 / Sq Ft |
| 09/01/2011 09/01/11 | Price Changed | $169,000 | +4.3% | $87 / Sq Ft |
| 08/29/2011 08/29/11 | For Sale | $162,000 | -- | $83 / Sq Ft |
Tax History Compared to Growth
Tax History
| Year | Tax Paid | Tax Assessment Tax Assessment Total Assessment is a certain percentage of the fair market value that is determined by local assessors to be the total taxable value of land and additions on the property. | Land | Improvement |
|---|---|---|---|---|
| 2025 | $2,785 | $21,140 | -- | -- |
| 2024 | $2,700 | $20,133 | -- | -- |
| 2023 | $2,700 | $33,600 | $6,720 | $26,880 |
| 2022 | $2,644 | $25,500 | $5,100 | $20,400 |
| 2021 | $2,726 | $23,970 | $4,790 | $19,180 |
| 2020 | $2,692 | $22,870 | $4,570 | $18,300 |
| 2019 | $2,601 | $21,000 | $4,200 | $16,800 |
| 2018 | $2,526 | $20,720 | $4,140 | $16,580 |
| 2017 | $2,355 | $18,730 | $3,740 | $14,990 |
| 2016 | $2,234 | $19,300 | $3,860 | $15,440 |
| 2015 | $2,076 | $16,500 | $3,300 | $13,200 |
Agents Affiliated with this Home
-

Seller's Agent in 2018
Janette Gentry
West USA Realty
(480) 540-9061
7 in this area
74 Total Sales
-
J
Buyer's Agent in 2018
James Worsnup
HomeSmart
(602) 739-3420
9 Total Sales
-

Seller's Agent in 2015
Kristi Beckman
Sterling Fine Properties
(480) 477-3553
11 Total Sales
-
S
Seller's Agent in 2012
Sherry Mcqueen
CTS Realty
(602) 672-0872
53 Total Sales
-
R
Buyer's Agent in 2012
Robert Bermudez
Gentry Real Estate
(480) 206-8456
4 Total Sales
Map
Source: Arizona Regional Multiple Listing Service (ARMLS)
MLS Number: 4638683
APN: 122-98-121
- 3900 E Baseline Rd Unit 166
- 3900 E Baseline Rd Unit 137
- 3918 E Carson Rd
- 7214 S 42nd St
- 7018 S 41st Place
- 3914 E Constance Way
- 4254 E Valencia Dr
- 7712 S 37th Way
- 4001 E Apollo Rd
- 3915 E Melody Dr Unit 18
- 3903 E Melody Dr
- 4124 E Apollo Rd
- 4406 E Carter Dr
- 3511 E Baseline Rd Unit 1049
- 3511 E Baseline Rd Unit 1117
- 3511 E Baseline Rd Unit 1031
- 3511 E Baseline Rd
- 3511 E Baseline Rd Unit 1085
- 3511 E Baseline Rd Unit 1214
- 3511 E Baseline Rd Unit 1076

