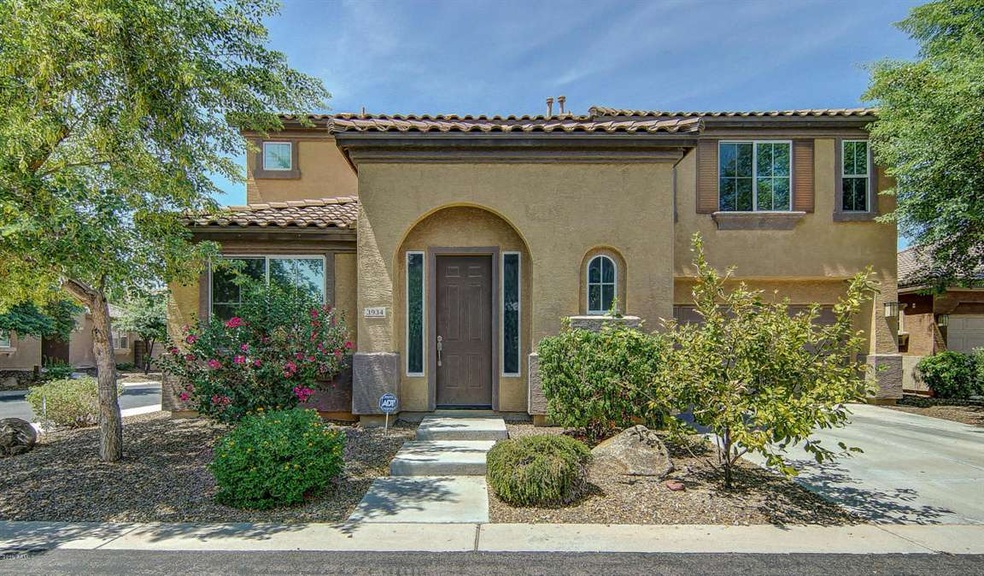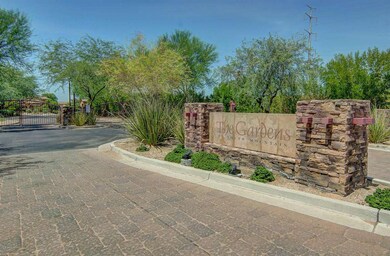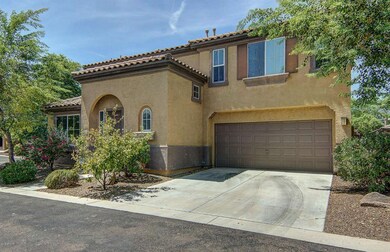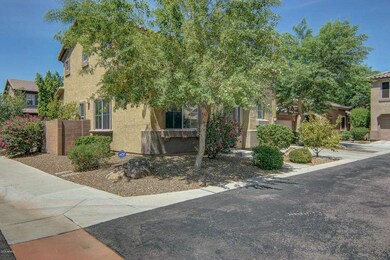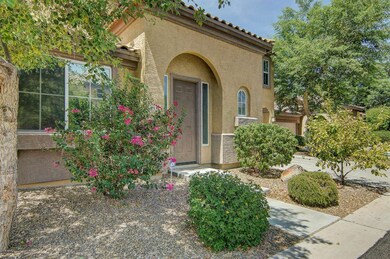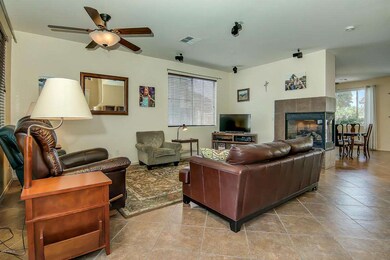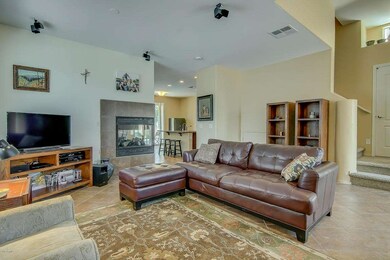
3934 E Pollack St Phoenix, AZ 85042
South Mountain NeighborhoodHighlights
- Private Pool
- Gated Community
- Corner Lot
- Phoenix Coding Academy Rated A
- Two Way Fireplace
- Covered patio or porch
About This Home
As of October 2018Spacious, urban retreat in gated community, 15-20 minutes to downtown Phx & Sky Harbor airport! Slash your commute time! A beautiful home with unique lap pool & tranquil water feature & a fire pit, features that truly do create your very own urban retreat to relax in at the end of the day & enjoy on weekends. Built in BBQ is subbed to gas line (no propane tanks!) There is a bonus room off master that could be used as an office/ workout room, library or? Spacious master & secondary bedrooms Walk in closet in master, upstairs laundry. Kitchen has corian counters, cherry cabs with nickel hardware, RO, island/breakfast bar, 18'' tile on diagonal, rec. lighting, fans, spacious dining area, 2 sided fireplace, surround sound, easy, low maint. landscape. Don't miss this amazing home!
Last Agent to Sell the Property
Sterling Fine Properties License #BR526735000 Listed on: 08/26/2015
Home Details
Home Type
- Single Family
Est. Annual Taxes
- $1,932
Year Built
- Built in 2005
Lot Details
- 4,249 Sq Ft Lot
- Desert faces the front of the property
- Block Wall Fence
- Corner Lot
- Front and Back Yard Sprinklers
- Sprinklers on Timer
- Grass Covered Lot
HOA Fees
- $92 Monthly HOA Fees
Parking
- 2 Car Garage
- Garage Door Opener
Home Design
- Wood Frame Construction
- Tile Roof
- Stucco
Interior Spaces
- 1,950 Sq Ft Home
- 2-Story Property
- 2 Fireplaces
- Two Way Fireplace
Kitchen
- Eat-In Kitchen
- Breakfast Bar
- Built-In Microwave
- Kitchen Island
Flooring
- Carpet
- Tile
Bedrooms and Bathrooms
- 3 Bedrooms
- Primary Bathroom is a Full Bathroom
- 2.5 Bathrooms
- Bathtub With Separate Shower Stall
Pool
- Private Pool
- Spa
Outdoor Features
- Covered patio or porch
- Built-In Barbecue
Schools
- Cloves C Campbell Sr Elementary School
- South Mountain High School
Utilities
- Refrigerated Cooling System
- Heating Available
- High Speed Internet
- Cable TV Available
Listing and Financial Details
- Tax Lot 113
- Assessor Parcel Number 122-98-121
Community Details
Overview
- Association fees include ground maintenance
- Vision Comm Mgmt Association, Phone Number (480) 749-4945
- Gardens At South Mountain Subdivision
- FHA/VA Approved Complex
Recreation
- Heated Community Pool
- Community Spa
Security
- Gated Community
Ownership History
Purchase Details
Home Financials for this Owner
Home Financials are based on the most recent Mortgage that was taken out on this home.Purchase Details
Home Financials for this Owner
Home Financials are based on the most recent Mortgage that was taken out on this home.Purchase Details
Home Financials for this Owner
Home Financials are based on the most recent Mortgage that was taken out on this home.Purchase Details
Home Financials for this Owner
Home Financials are based on the most recent Mortgage that was taken out on this home.Similar Homes in Phoenix, AZ
Home Values in the Area
Average Home Value in this Area
Purchase History
| Date | Type | Sale Price | Title Company |
|---|---|---|---|
| Warranty Deed | $273,000 | Dhi Title Agency | |
| Warranty Deed | $225,000 | Empire West Title Agency | |
| Warranty Deed | $150,000 | Sterling Title Agency Llc | |
| Special Warranty Deed | $257,391 | Fidelity National Title |
Mortgage History
| Date | Status | Loan Amount | Loan Type |
|---|---|---|---|
| Open | $219,400 | New Conventional | |
| Closed | $218,400 | New Conventional | |
| Previous Owner | $212,500 | New Conventional | |
| Previous Owner | $213,750 | New Conventional | |
| Previous Owner | $188,000 | New Conventional | |
| Previous Owner | $144,459 | FHA | |
| Previous Owner | $146,197 | FHA | |
| Previous Owner | $291,600 | Purchase Money Mortgage |
Property History
| Date | Event | Price | Change | Sq Ft Price |
|---|---|---|---|---|
| 10/11/2018 10/11/18 | Sold | $273,000 | -2.5% | $140 / Sq Ft |
| 08/28/2018 08/28/18 | Pending | -- | -- | -- |
| 08/24/2018 08/24/18 | For Sale | $279,900 | +24.4% | $144 / Sq Ft |
| 10/19/2015 10/19/15 | Sold | $225,000 | -2.1% | $115 / Sq Ft |
| 09/12/2015 09/12/15 | Pending | -- | -- | -- |
| 08/25/2015 08/25/15 | For Sale | $229,900 | +53.3% | $118 / Sq Ft |
| 02/27/2012 02/27/12 | Sold | $150,000 | -4.5% | $77 / Sq Ft |
| 12/08/2011 12/08/11 | Price Changed | $157,000 | -7.1% | $81 / Sq Ft |
| 09/01/2011 09/01/11 | Price Changed | $169,000 | +4.3% | $87 / Sq Ft |
| 08/29/2011 08/29/11 | For Sale | $162,000 | -- | $83 / Sq Ft |
Tax History Compared to Growth
Tax History
| Year | Tax Paid | Tax Assessment Tax Assessment Total Assessment is a certain percentage of the fair market value that is determined by local assessors to be the total taxable value of land and additions on the property. | Land | Improvement |
|---|---|---|---|---|
| 2025 | $2,785 | $21,140 | -- | -- |
| 2024 | $2,700 | $20,133 | -- | -- |
| 2023 | $2,700 | $33,600 | $6,720 | $26,880 |
| 2022 | $2,644 | $25,500 | $5,100 | $20,400 |
| 2021 | $2,726 | $23,970 | $4,790 | $19,180 |
| 2020 | $2,692 | $22,870 | $4,570 | $18,300 |
| 2019 | $2,601 | $21,000 | $4,200 | $16,800 |
| 2018 | $2,526 | $20,720 | $4,140 | $16,580 |
| 2017 | $2,355 | $18,730 | $3,740 | $14,990 |
| 2016 | $2,234 | $19,300 | $3,860 | $15,440 |
| 2015 | $2,076 | $16,500 | $3,300 | $13,200 |
Agents Affiliated with this Home
-

Seller's Agent in 2018
Janette Gentry
West USA Realty
(480) 540-9061
7 in this area
74 Total Sales
-
J
Buyer's Agent in 2018
James Worsnup
HomeSmart
(602) 739-3420
9 Total Sales
-

Seller's Agent in 2015
Kristi Beckman
Sterling Fine Properties
(480) 477-3553
11 Total Sales
-
S
Seller's Agent in 2012
Sherry Mcqueen
CTS Realty
(602) 672-0872
53 Total Sales
-
R
Buyer's Agent in 2012
Robert Bermudez
Gentry Real Estate
(480) 206-8456
4 Total Sales
Map
Source: Arizona Regional Multiple Listing Service (ARMLS)
MLS Number: 5325640
APN: 122-98-121
- 3900 E Baseline Rd Unit 166
- 3900 E Baseline Rd Unit 137
- 3918 E Carson Rd
- 7214 S 42nd St
- 7018 S 41st Place
- 3914 E Constance Way
- 4254 E Valencia Dr
- 7712 S 37th Way
- 4001 E Apollo Rd
- 3915 E Melody Dr Unit 18
- 3903 E Melody Dr
- 4124 E Apollo Rd
- 4406 E Carter Dr
- 3511 E Baseline Rd Unit 1049
- 3511 E Baseline Rd Unit 1117
- 3511 E Baseline Rd Unit 1031
- 3511 E Baseline Rd
- 3511 E Baseline Rd Unit 1085
- 3511 E Baseline Rd Unit 1214
- 3511 E Baseline Rd Unit 1076
