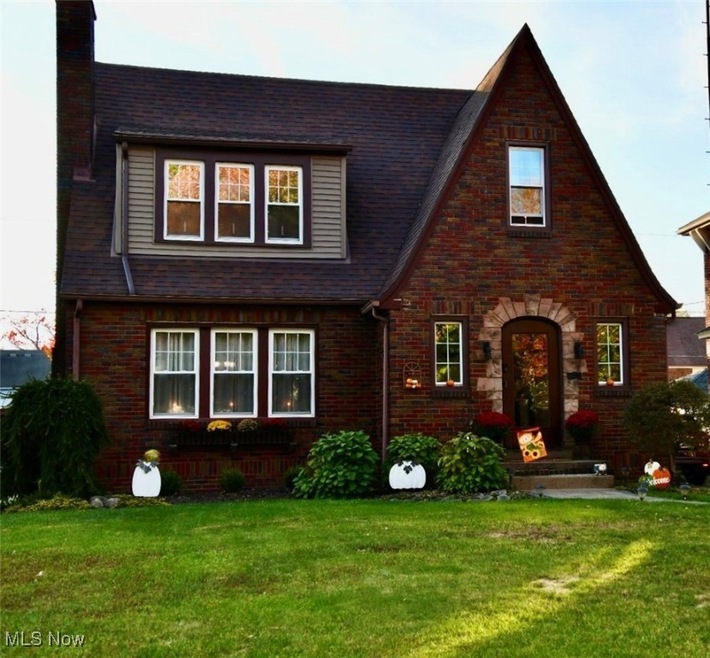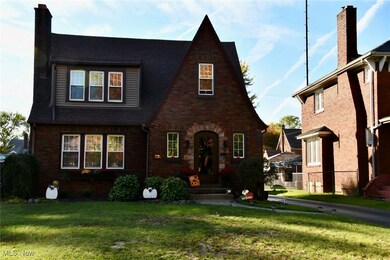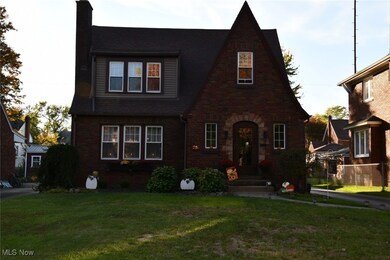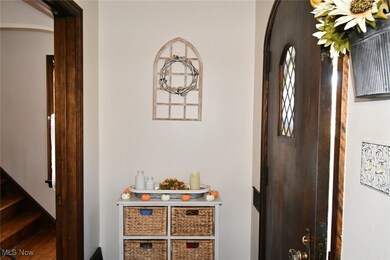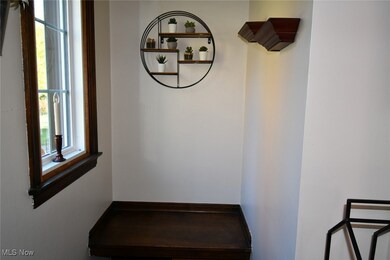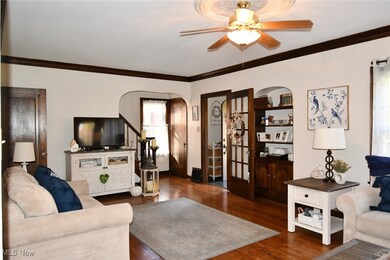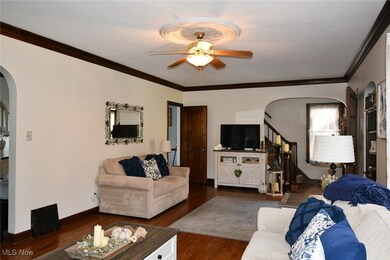
3934 Euclid Blvd Youngstown, OH 44512
Highlights
- Tudor Architecture
- 2 Car Detached Garage
- Ceiling Fan
- No HOA
- Central Air
- Heating System Uses Gas
About This Home
As of January 2025Welcome to this delightful Tudor-style gem, brimming with character and warmth! Nestled in a picturesque neighborhood, this all-brick beauty offers the perfect blend of classic charm and modern comfort. Step inside to find a cozy family room featuring a fireplace, perfect for gathering around on chilly evenings. The formal dining room invites you to host intimate dinners or festive celebrations, with graceful arches adding to the home's timeless appeal. The updated kitchen offers functional space, awaiting your personal touches to make it your own culinary haven. With 3 spacious bedrooms and 1 full bathroom, this home is ideal for those seeking a charming, manageable space with plenty of room for everyone. Step outside to your own private concrete patio ideal for hosting summer BBQs, relaxing evenings, or morning coffee, this low-maintenance outdoor space offers durability and style.
The all-brick exterior ensures durability and low maintenance, while the Tudor architectural elements give it storybook curb appeal. Whether you’re a first-time homebuyer or someone looking to downsize, this home is ready to welcome its next chapter!
Last Agent to Sell the Property
Brokers Realty Group Brokerage Email: gretchen.merritt@brokerssold.com 330-507-2851 License #2020001321 Listed on: 10/24/2024
Home Details
Home Type
- Single Family
Est. Annual Taxes
- $1,533
Year Built
- Built in 1931
Lot Details
- 8,233 Sq Ft Lot
Parking
- 2 Car Detached Garage
Home Design
- Tudor Architecture
- Brick Exterior Construction
- Asphalt Roof
- Vinyl Siding
Interior Spaces
- 1,505 Sq Ft Home
- 2-Story Property
- Ceiling Fan
- Family Room with Fireplace
- Basement Fills Entire Space Under The House
Kitchen
- Range
- Microwave
- Dishwasher
Bedrooms and Bathrooms
- 3 Bedrooms
- 1 Full Bathroom
Laundry
- Dryer
- Washer
Utilities
- Central Air
- Heating System Uses Gas
Community Details
- No Home Owners Association
- Brockway Williamson Knott Co Subdivision
Listing and Financial Details
- Home warranty included in the sale of the property
- Assessor Parcel Number 53-196-0-064.00-0
Ownership History
Purchase Details
Home Financials for this Owner
Home Financials are based on the most recent Mortgage that was taken out on this home.Purchase Details
Similar Homes in Youngstown, OH
Home Values in the Area
Average Home Value in this Area
Purchase History
| Date | Type | Sale Price | Title Company |
|---|---|---|---|
| Warranty Deed | $154,500 | None Listed On Document | |
| Warranty Deed | $154,500 | None Listed On Document | |
| Deed | $50,000 | -- |
Mortgage History
| Date | Status | Loan Amount | Loan Type |
|---|---|---|---|
| Open | $146,775 | New Conventional | |
| Closed | $146,775 | New Conventional | |
| Previous Owner | $25,000 | Credit Line Revolving | |
| Previous Owner | $5,000 | Credit Line Revolving | |
| Previous Owner | $55,000 | Unknown |
Property History
| Date | Event | Price | Change | Sq Ft Price |
|---|---|---|---|---|
| 01/28/2025 01/28/25 | Sold | $154,500 | +3.1% | $103 / Sq Ft |
| 12/22/2024 12/22/24 | Pending | -- | -- | -- |
| 10/28/2024 10/28/24 | Price Changed | $149,900 | -6.3% | $100 / Sq Ft |
| 10/24/2024 10/24/24 | For Sale | $159,900 | -- | $106 / Sq Ft |
Tax History Compared to Growth
Tax History
| Year | Tax Paid | Tax Assessment Tax Assessment Total Assessment is a certain percentage of the fair market value that is determined by local assessors to be the total taxable value of land and additions on the property. | Land | Improvement |
|---|---|---|---|---|
| 2024 | $1,545 | $32,460 | $3,020 | $29,440 |
| 2023 | $1,533 | $32,460 | $3,020 | $29,440 |
| 2022 | $1,288 | $20,980 | $3,020 | $17,960 |
| 2021 | $1,288 | $20,980 | $3,020 | $17,960 |
| 2020 | $1,295 | $20,980 | $3,020 | $17,960 |
| 2019 | $1,156 | $16,790 | $2,420 | $14,370 |
| 2018 | $1,168 | $16,790 | $2,420 | $14,370 |
| 2017 | $1,165 | $16,790 | $2,420 | $14,370 |
| 2016 | $1,164 | $18,050 | $2,420 | $15,630 |
| 2015 | $1,139 | $18,050 | $2,420 | $15,630 |
| 2014 | $1,131 | $18,050 | $2,420 | $15,630 |
| 2013 | $1,115 | $18,050 | $2,420 | $15,630 |
Agents Affiliated with this Home
-
Gretchen Merritt

Seller's Agent in 2025
Gretchen Merritt
Brokers Realty Group
(330) 507-2851
22 in this area
105 Total Sales
-
Lisa Irwin

Buyer's Agent in 2025
Lisa Irwin
HomeSmart Real Estate Momentum LLC
(330) 389-5472
1 in this area
169 Total Sales
Map
Source: MLS Now
MLS Number: 5079776
APN: 53-196-0-064.00-0
- 241 Clarencedale Ave
- 324 Hilton Ave
- 703 E Judson Ave
- 168 Lowell Ave
- 196 Maywood Dr
- 204 Berkshire Dr
- 4025 Southern Blvd
- 308 E Lucius Ave
- 4432 Erie St
- 136 E Auburndale Ave
- 3213 South Ave
- 186 Maple Dr
- 734 Cambridge Ave
- 460 Annawan Ln
- 67 Hilton Ave
- 51 E Midlothian Blvd
- 4115 Howard St
- 175 Shadyside Dr
- 144 Brooklyn Ave
- 57 E Avondale Ave
