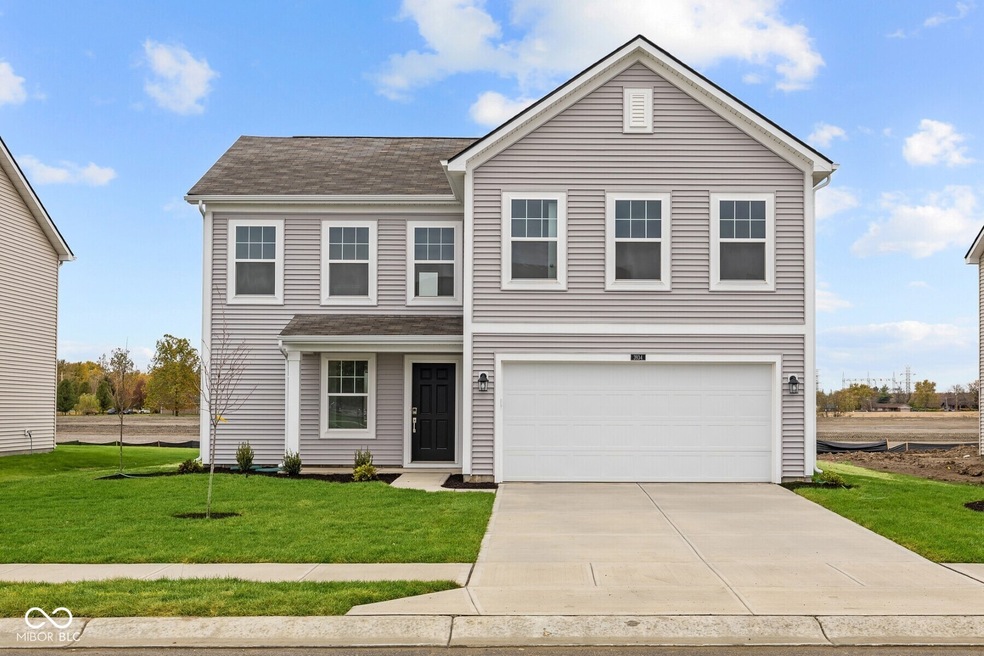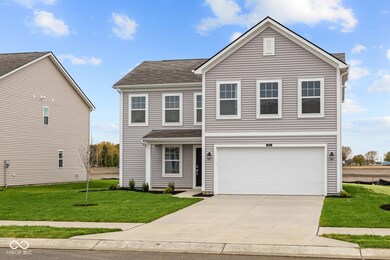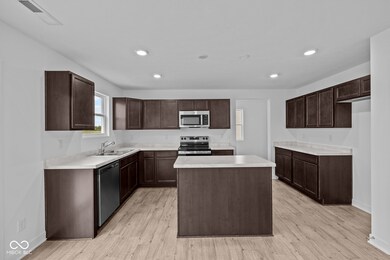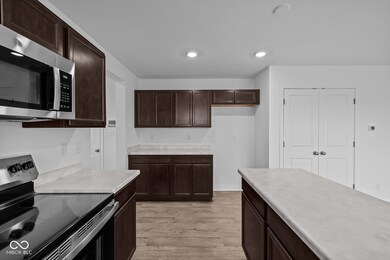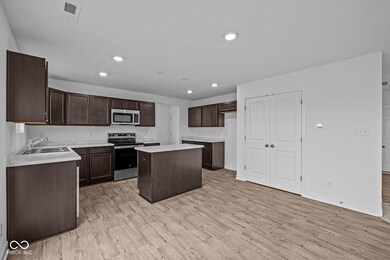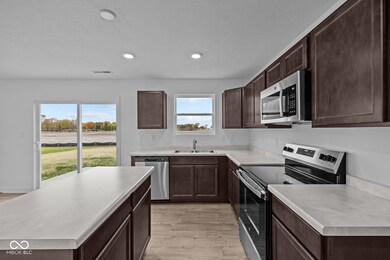
3934 Seeger St Indianapolis, IN 46239
Five Points NeighborhoodHighlights
- New Construction
- Traditional Architecture
- 2 Car Attached Garage
- Franklin Central High School Rated A-
- Covered patio or porch
- Eat-In Kitchen
About This Home
As of December 2024Looking for a new home in Indianapolis Metro? The Sawyer plan might be your perfect match! This home offers 3 bedrooms, 2.5 bathrooms, a covered front porch, and a 2-car garage. Inside, the foyer with a staircase and accent wall welcomes you. The home includes a closet off the foyer and a mudroom coat closet for ample space. The family room, filled with natural light from back wall windows, offers plenty of room for seating. The open floorplan connects the family room, nook, and kitchen. Upstairs, a landing leads to the owner's bedroom or a hallway with a laundry room and 2 secondary bedrooms. The spacious owner's bedroom includes an en-suite bathroom with a long vanity, excellent lighting, and a walk-in closet.
Last Agent to Sell the Property
M/I Homes of Indiana, L.P. Brokerage Email: cnewman@mihomes.com License #RB14025532
Last Buyer's Agent
Bryant Johnson
Highgarden Real Estate

Home Details
Home Type
- Single Family
Year Built
- Built in 2024 | New Construction
Lot Details
- 7,200 Sq Ft Lot
- Landscaped with Trees
HOA Fees
- $127 Monthly HOA Fees
Parking
- 2 Car Attached Garage
- Garage Door Opener
Home Design
- Traditional Architecture
- Slab Foundation
- Vinyl Siding
Interior Spaces
- 2-Story Property
- Woodwork
- Tray Ceiling
- Electric Fireplace
- Window Screens
- Attic Access Panel
- Fire and Smoke Detector
Kitchen
- Eat-In Kitchen
- Electric Oven
- Microwave
- Dishwasher
- Disposal
Flooring
- Carpet
- Vinyl Plank
- Vinyl
Bedrooms and Bathrooms
- 3 Bedrooms
- Walk-In Closet
- Dual Vanity Sinks in Primary Bathroom
Laundry
- Laundry Room
- Laundry on upper level
Outdoor Features
- Covered patio or porch
Utilities
- Forced Air Heating System
- Heating System Uses Gas
Community Details
- Association fees include insurance, maintenance, parkplayground, walking trails
- Association Phone (317) 444-3100
- Grayson Subdivision
- Property managed by Tried & True
Listing and Financial Details
- Tax Lot 37
- Assessor Parcel Number 491025111006036300
- Seller Concessions Offered
Map
Similar Homes in Indianapolis, IN
Home Values in the Area
Average Home Value in this Area
Property History
| Date | Event | Price | Change | Sq Ft Price |
|---|---|---|---|---|
| 12/19/2024 12/19/24 | Sold | $297,990 | 0.0% | $151 / Sq Ft |
| 11/21/2024 11/21/24 | Pending | -- | -- | -- |
| 10/18/2024 10/18/24 | Price Changed | $297,990 | -0.7% | $151 / Sq Ft |
| 10/04/2024 10/04/24 | Price Changed | $299,990 | -1.3% | $152 / Sq Ft |
| 09/11/2024 09/11/24 | For Sale | $304,000 | -- | $154 / Sq Ft |
Source: MIBOR Broker Listing Cooperative®
MLS Number: 22001082
- 7417 Waylon Way
- 3913 Highcrest Rd
- 3945 Highcrest Rd
- 3912 Highcrest Rd
- 7311 Waylon Way
- 7311 Waylon Way
- 7311 Waylon Way
- 7311 Waylon Way
- 7311 Waylon Way
- 7311 Waylon Way
- 7329 Waylon Way
- 7323 Waylon Way
- 3917 Highcrest Rd
- 3942 Seeger St
- 3832 Highcrest Rd
- 4309 Viva Ln
- 6905 E Hanna Ave
- 4032 Stubbington Ln
- 7541 Mather Ln
- 4046 Stubbington Ln
