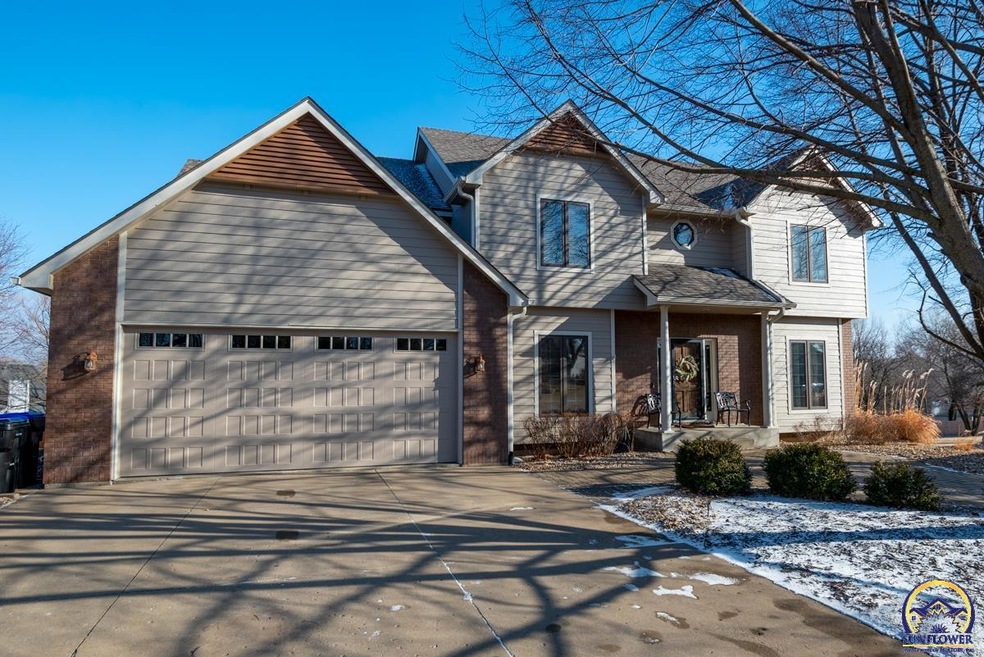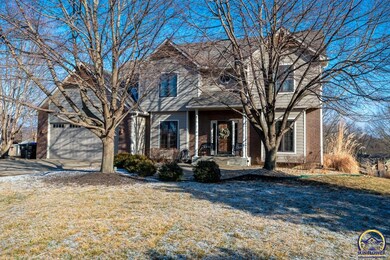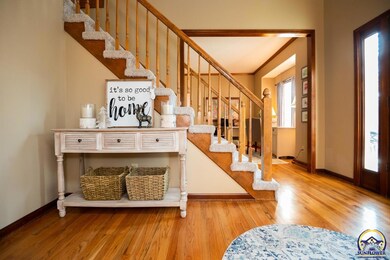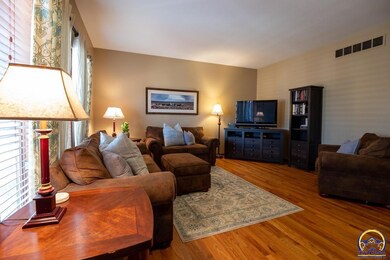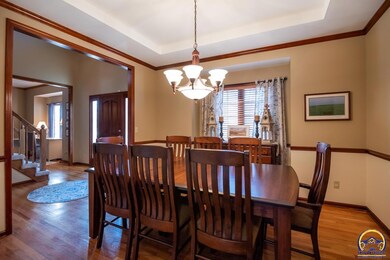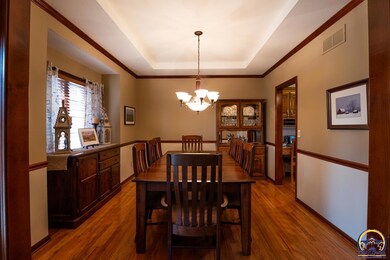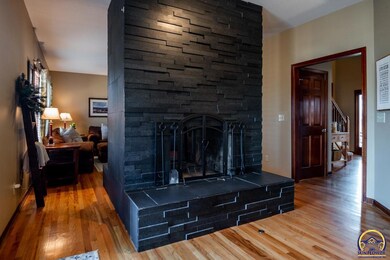
3934 SW Friar Rd Topeka, KS 66610
Highlights
- Lake Privileges
- Fireplace in Kitchen
- Wood Flooring
- Jay Shideler Elementary School Rated A-
- Deck
- 2 Car Attached Garage
About This Home
As of April 2022Very inviting Sherwood 2 story walkout. This home is a hidden gem! Sitting right in the heart of Lake Sherwood, Washburn Rural school district. This home will immediately give you the feeling of comfort and excitement. Comfort of a safe neighborhood and a large yard with kind neighbors at every corner. This home has tons of updates including granite countertops, bathrooms, tile & stone work. A lovingly maintained home and an excellent floor plan that meets functionality. This home is everything you imagined!
Last Agent to Sell the Property
TopCity Realty, LLC License #00237212 Listed on: 02/24/2022
Home Details
Home Type
- Single Family
Est. Annual Taxes
- $4,710
Year Built
- Built in 1989
Lot Details
- Lot Dimensions are 117x180
- Paved or Partially Paved Lot
Parking
- 2 Car Attached Garage
Home Design
- Poured Concrete
- Composition Roof
- Stick Built Home
Interior Spaces
- 2-Story Property
- Wood Burning Fireplace
- Thermal Pane Windows
- Family Room with Fireplace
- Utility Room
- Laundry on main level
- Fireplace in Kitchen
Flooring
- Wood
- Carpet
Bedrooms and Bathrooms
- 5 Bedrooms
- 0.5 Bathroom
Partially Finished Basement
- Walk-Out Basement
- Basement Fills Entire Space Under The House
Outdoor Features
- Lake Privileges
- Deck
Schools
- Jay Shideler Elementary School
- Washburn Rural Middle School
- Washburn Rural High School
Utilities
- Multiple Water Heaters
Ownership History
Purchase Details
Home Financials for this Owner
Home Financials are based on the most recent Mortgage that was taken out on this home.Purchase Details
Home Financials for this Owner
Home Financials are based on the most recent Mortgage that was taken out on this home.Purchase Details
Home Financials for this Owner
Home Financials are based on the most recent Mortgage that was taken out on this home.Purchase Details
Home Financials for this Owner
Home Financials are based on the most recent Mortgage that was taken out on this home.Similar Homes in Topeka, KS
Home Values in the Area
Average Home Value in this Area
Purchase History
| Date | Type | Sale Price | Title Company |
|---|---|---|---|
| Warranty Deed | -- | Kansas Secured Title | |
| Warranty Deed | -- | First American Title | |
| Warranty Deed | -- | Kansas Secured Title | |
| Warranty Deed | -- | Kansas Secured Title |
Mortgage History
| Date | Status | Loan Amount | Loan Type |
|---|---|---|---|
| Open | $382,785 | VA | |
| Closed | $382,785 | VA | |
| Closed | $250,000 | Credit Line Revolving | |
| Previous Owner | $35,000 | Unknown | |
| Previous Owner | $210,800 | New Conventional | |
| Previous Owner | $200,000 | New Conventional | |
| Previous Owner | $21,500 | Credit Line Revolving | |
| Previous Owner | $208,900 | New Conventional |
Property History
| Date | Event | Price | Change | Sq Ft Price |
|---|---|---|---|---|
| 04/05/2022 04/05/22 | Sold | -- | -- | -- |
| 02/27/2022 02/27/22 | Pending | -- | -- | -- |
| 02/24/2022 02/24/22 | For Sale | $400,000 | +48.4% | $143 / Sq Ft |
| 10/16/2013 10/16/13 | Sold | -- | -- | -- |
| 08/15/2013 08/15/13 | Pending | -- | -- | -- |
| 08/12/2013 08/12/13 | For Sale | $269,500 | -- | $97 / Sq Ft |
Tax History Compared to Growth
Tax History
| Year | Tax Paid | Tax Assessment Tax Assessment Total Assessment is a certain percentage of the fair market value that is determined by local assessors to be the total taxable value of land and additions on the property. | Land | Improvement |
|---|---|---|---|---|
| 2025 | $7,527 | $52,925 | -- | -- |
| 2023 | $7,527 | $49,415 | $0 | $0 |
| 2022 | $5,341 | $38,065 | $0 | $0 |
| 2021 | $4,710 | $34,293 | $0 | $0 |
| 2020 | $4,538 | $33,620 | $0 | $0 |
| 2019 | $4,503 | $32,961 | $0 | $0 |
| 2018 | $4,137 | $32,315 | $0 | $0 |
| 2017 | $4,322 | $31,681 | $0 | $0 |
| 2014 | $4,189 | $30,302 | $0 | $0 |
Agents Affiliated with this Home
-
Greg Pert

Seller's Agent in 2022
Greg Pert
TopCity Realty, LLC
(785) 409-9949
494 Total Sales
-
Lourdes Miller

Buyer's Agent in 2022
Lourdes Miller
KW One Legacy Partners, LLC
(785) 608-5621
95 Total Sales
-
Rick Nesbitt

Seller's Agent in 2013
Rick Nesbitt
Berkshire Hathaway First
(785) 640-0121
131 Total Sales
-
Rachelle Peters

Buyer's Agent in 2013
Rachelle Peters
Genesis, LLC, Realtors
(785) 249-6353
145 Total Sales
Map
Source: Sunflower Association of REALTORS®
MLS Number: 222625
APN: 144-19-0-10-06-009-000
- 3939 SW Canterbury Town Rd
- 3907 SW Canterbury Town Rd
- 7141 SW Lancelot Ln
- 6855 SW Aylesbury Rd
- 6960 SW Dancaster Rd
- 7401 SW Kings Forest Ct Unit Lot 1
- 6915 SW 43rd Terrace
- 7518 SW Ambassador Place
- 7060 SW Fountaindale Rd
- 3910 SW Gamwell Rd
- 0000 SW Moundview Dr
- 0 SW 43rd Terrace
- 6247 SW 40th Ct
- 6325 SW 42nd Ct
- 3930 SW Stonybrook Dr
- 6539 SW Wentley Ln
- 4305 SW Shenandoah Rd
- 6318 SW 46th Park
- 6326 SW 46th Park
- 6322 SW 46th Park
