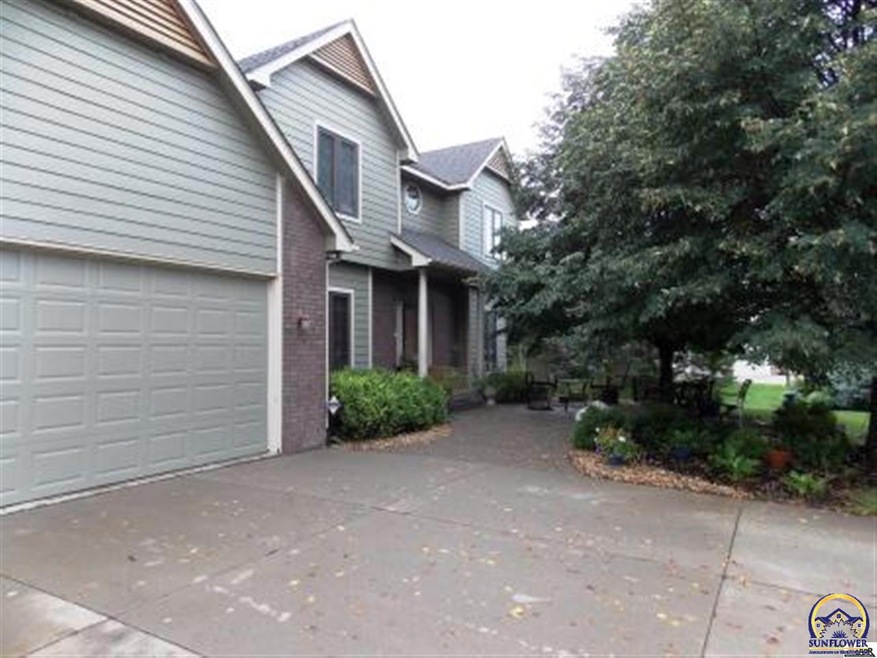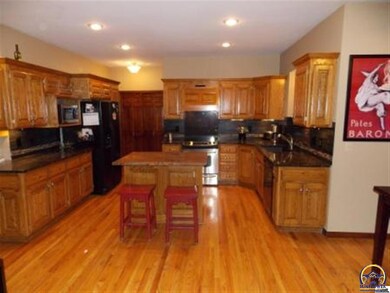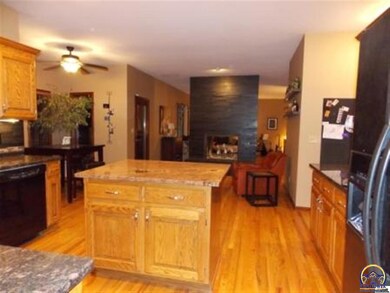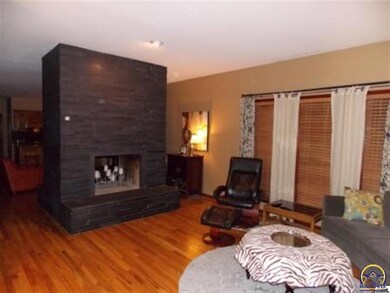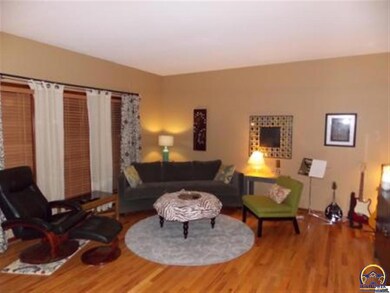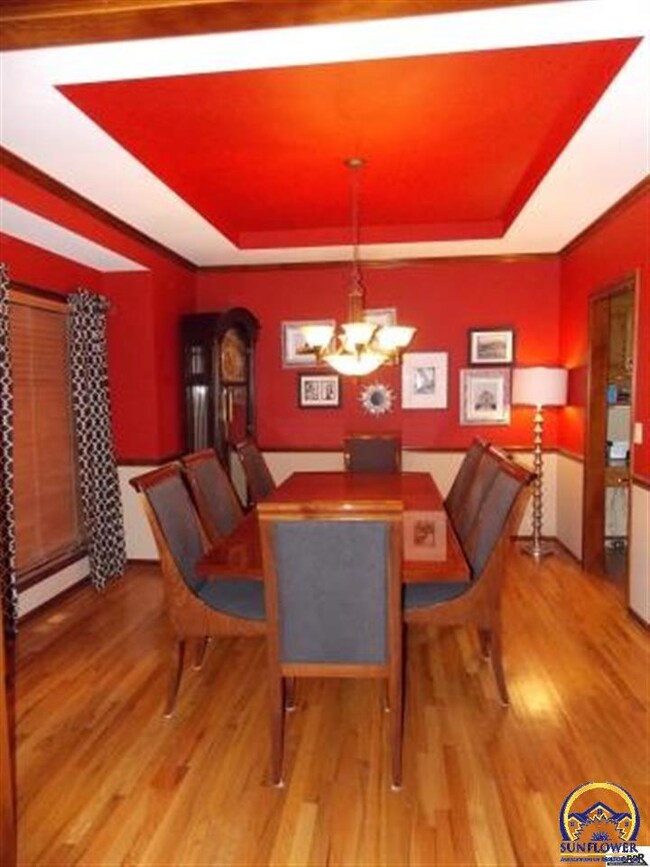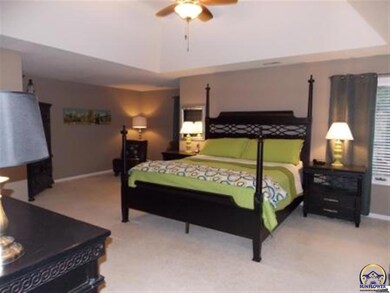
3934 SW Friar Rd Topeka, KS 66610
Highlights
- Fireplace in Kitchen
- Deck
- 2 Car Attached Garage
- Jay Shideler Elementary School Rated A-
- Wood Flooring
- Thermal Pane Windows
About This Home
As of April 2022Very inviting Sherwood 2 story walkout. Tons of updates including granite countertops, bathrooms, tile & stone work. Features 5 large BRs, 3.5BA, 2 car. New deck overlooking great yard. A must see in Washburn Rural Schools.
Last Agent to Sell the Property
Berkshire Hathaway First License #TS00054870 Listed on: 08/12/2013

Home Details
Home Type
- Single Family
Est. Annual Taxes
- $3,775
Year Built
- Built in 1985
Lot Details
- Lot Dimensions are 101x180
- Paved or Partially Paved Lot
Parking
- 2 Car Attached Garage
- Automatic Garage Door Opener
- Garage Door Opener
Home Design
- Frame Construction
- Architectural Shingle Roof
- Stick Built Home
Interior Spaces
- 2-Story Property
- Ceiling height of 9 feet or more
- Multiple Fireplaces
- See Through Fireplace
- Thermal Pane Windows
- Family Room with Fireplace
- Great Room
- Living Room
- Dining Room
- Laundry on main level
Kitchen
- <<microwave>>
- Dishwasher
- Disposal
- Fireplace in Kitchen
Flooring
- Wood
- Carpet
Bedrooms and Bathrooms
- 5 Bedrooms
Partially Finished Basement
- Walk-Out Basement
- Basement Fills Entire Space Under The House
- Fireplace in Basement
Outdoor Features
- Deck
- Patio
Schools
- Jay Shideler Elementary School
- Washburn Rural Middle School
- Washburn Rural High School
Utilities
- Forced Air Heating and Cooling System
- Cable TV Available
Community Details
- Sherwood Estates 12 Subdivision
Listing and Financial Details
- Assessor Parcel Number 1441901006009000
Ownership History
Purchase Details
Home Financials for this Owner
Home Financials are based on the most recent Mortgage that was taken out on this home.Purchase Details
Home Financials for this Owner
Home Financials are based on the most recent Mortgage that was taken out on this home.Purchase Details
Home Financials for this Owner
Home Financials are based on the most recent Mortgage that was taken out on this home.Purchase Details
Home Financials for this Owner
Home Financials are based on the most recent Mortgage that was taken out on this home.Similar Homes in Topeka, KS
Home Values in the Area
Average Home Value in this Area
Purchase History
| Date | Type | Sale Price | Title Company |
|---|---|---|---|
| Warranty Deed | -- | Kansas Secured Title | |
| Warranty Deed | -- | First American Title | |
| Warranty Deed | -- | Kansas Secured Title | |
| Warranty Deed | -- | Kansas Secured Title |
Mortgage History
| Date | Status | Loan Amount | Loan Type |
|---|---|---|---|
| Open | $382,785 | VA | |
| Closed | $382,785 | VA | |
| Closed | $250,000 | Credit Line Revolving | |
| Previous Owner | $35,000 | Unknown | |
| Previous Owner | $210,800 | New Conventional | |
| Previous Owner | $200,000 | New Conventional | |
| Previous Owner | $21,500 | Credit Line Revolving | |
| Previous Owner | $208,900 | New Conventional |
Property History
| Date | Event | Price | Change | Sq Ft Price |
|---|---|---|---|---|
| 04/05/2022 04/05/22 | Sold | -- | -- | -- |
| 02/27/2022 02/27/22 | Pending | -- | -- | -- |
| 02/24/2022 02/24/22 | For Sale | $400,000 | +48.4% | $143 / Sq Ft |
| 10/16/2013 10/16/13 | Sold | -- | -- | -- |
| 08/15/2013 08/15/13 | Pending | -- | -- | -- |
| 08/12/2013 08/12/13 | For Sale | $269,500 | -- | $97 / Sq Ft |
Tax History Compared to Growth
Tax History
| Year | Tax Paid | Tax Assessment Tax Assessment Total Assessment is a certain percentage of the fair market value that is determined by local assessors to be the total taxable value of land and additions on the property. | Land | Improvement |
|---|---|---|---|---|
| 2025 | $7,527 | $52,925 | -- | -- |
| 2023 | $7,527 | $49,415 | $0 | $0 |
| 2022 | $5,341 | $38,065 | $0 | $0 |
| 2021 | $4,710 | $34,293 | $0 | $0 |
| 2020 | $4,538 | $33,620 | $0 | $0 |
| 2019 | $4,503 | $32,961 | $0 | $0 |
| 2018 | $4,137 | $32,315 | $0 | $0 |
| 2017 | $4,322 | $31,681 | $0 | $0 |
| 2014 | $4,189 | $30,302 | $0 | $0 |
Agents Affiliated with this Home
-
Greg Pert

Seller's Agent in 2022
Greg Pert
TopCity Realty, LLC
(785) 409-9949
494 Total Sales
-
Lourdes Miller

Buyer's Agent in 2022
Lourdes Miller
KW One Legacy Partners, LLC
(785) 608-5621
95 Total Sales
-
Rick Nesbitt

Seller's Agent in 2013
Rick Nesbitt
Berkshire Hathaway First
(785) 640-0121
131 Total Sales
-
Rachelle Peters

Buyer's Agent in 2013
Rachelle Peters
Genesis, LLC, Realtors
(785) 249-6353
145 Total Sales
Map
Source: Sunflower Association of REALTORS®
MLS Number: 174882
APN: 144-19-0-10-06-009-000
- 3939 SW Canterbury Town Rd
- 3907 SW Canterbury Town Rd
- 7141 SW Lancelot Ln
- 6855 SW Aylesbury Rd
- 6960 SW Dancaster Rd
- 7401 SW Kings Forest Ct Unit Lot 1
- 6915 SW 43rd Terrace
- 7518 SW Ambassador Place
- 7060 SW Fountaindale Rd
- 3910 SW Gamwell Rd
- 0000 SW Moundview Dr
- 0 SW 43rd Terrace
- 6247 SW 40th Ct
- 6325 SW 42nd Ct
- 3930 SW Stonybrook Dr
- 6539 SW Wentley Ln
- 4305 SW Shenandoah Rd
- 6318 SW 46th Park
- 6326 SW 46th Park
- 6322 SW 46th Park
