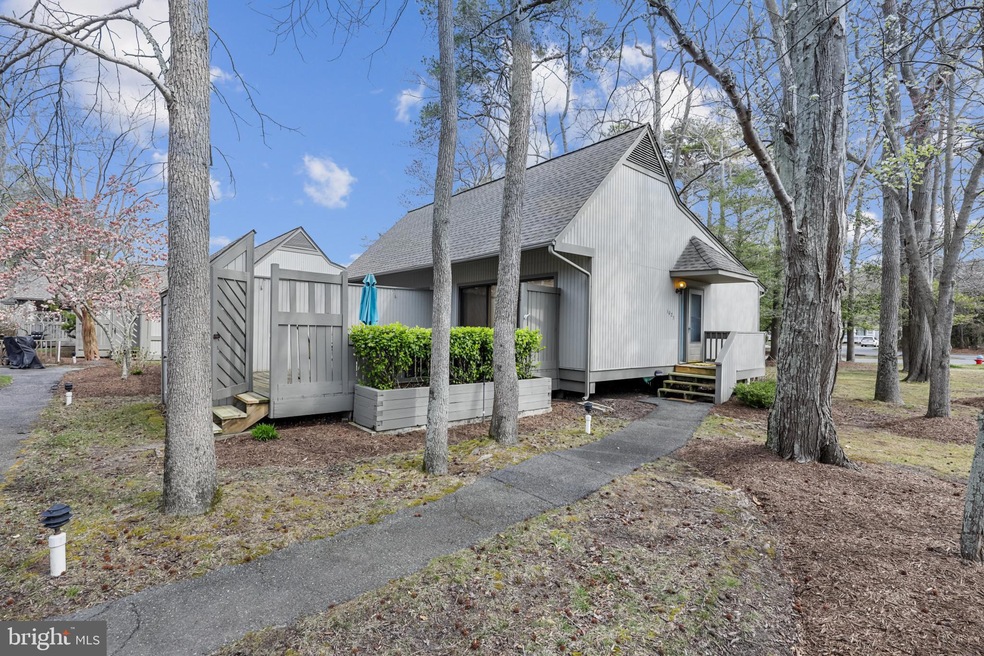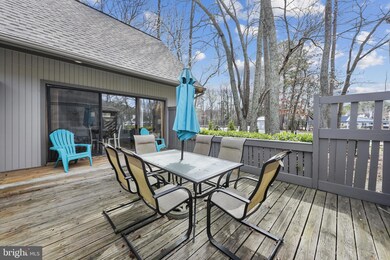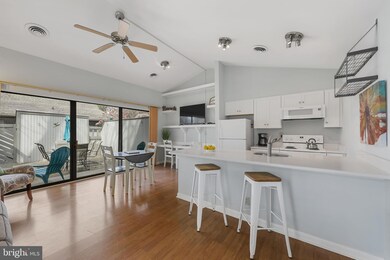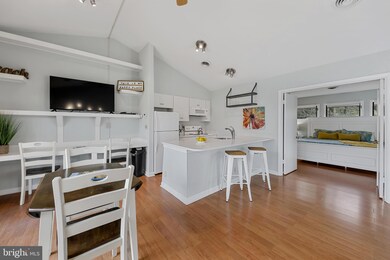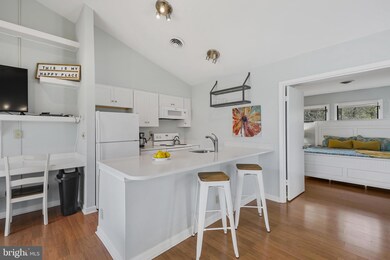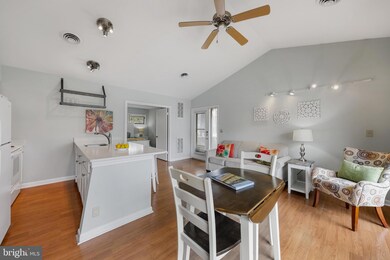
39347 W Pine Ct Unit 1023 Bethany Beach, DE 19930
Highlights
- Private Beach Club
- Fitness Center
- Transportation Service
- Lord Baltimore Elementary School Rated A-
- 24-Hour Security
- Water Oriented
About This Home
As of November 2023Now IS the time to get your very own Sea Colony Get-Away (and Income Producer) with this private 1 Bedroom, 1 Bath Villa in a superior location near Park, Tennis and Pond! Property features an Open Layout, Laminate Flooring, Coastal Colors on Walls, Cathedral Ceilings, Fully Equipped Kitchen with Island, and Counter Seating. Bedroom with Bath, Stacked Washer Dryer, Vanity. A Wall of Windows lets in Natural Light into the Living Area, Sliders access a spacious Private Deck with some pond views. Walk out of Home to Benches along Expansive Pond to relax and take a deep breath! Close to Park Space with Pickleball, Tennis, Playground and more for every age and interest too! Beach Tram Stop is steps away taking you up to 1/2 mile of Private Beaches. Sea Colony also has 12 pools, 2 of them indoor and 5 of them Ocean Front! 2 Fitness Centers with year round programing. World Class Tennis Facility and Training. 24 Hour Security. In Community Dining & Shopping at Marketplace. Property has generated over $26,000 of rental income the past two years and has over $14,000 already booked for 2023. Don't wait any longer come join the Legacy of Sea Colony Homeowners in Bethany Beach.
Last Agent to Sell the Property
Coldwell Banker Realty License #RA-0003582 Listed on: 03/23/2023

Townhouse Details
Home Type
- Townhome
Est. Annual Taxes
- $573
Year Built
- Built in 1985
Lot Details
- Open Space
- Ground Rent expires in 61 years
HOA Fees
- $514 Monthly HOA Fees
Parking
- Parking Lot
Property Views
- Pond
- Woods
Home Design
- Semi-Detached or Twin Home
- Coastal Architecture
- Bungalow
- Architectural Shingle Roof
- Piling Construction
- Stick Built Home
Interior Spaces
- 600 Sq Ft Home
- Property has 1 Level
- Open Floorplan
- Furnished
- Window Treatments
- Combination Kitchen and Living
Kitchen
- Electric Oven or Range
- Microwave
- Dishwasher
- Kitchen Island
- Disposal
Flooring
- Laminate
- Vinyl
Bedrooms and Bathrooms
- 1 Main Level Bedroom
- 1 Full Bathroom
Laundry
- Laundry on main level
- Stacked Washer and Dryer
Outdoor Features
- Water Oriented
- Property is near a pond
- Deck
- Exterior Lighting
Location
- Property is near a park
Utilities
- Central Air
- Heat Pump System
- Electric Water Heater
- Municipal Trash
Listing and Financial Details
- Property is used as a vacation rental
- Assessor Parcel Number 134-17.00-48.00-1023C
Community Details
Overview
- $2,900 Recreation Fee
- $4,000 Capital Contribution Fee
- Association fees include common area maintenance, lawn maintenance, management, pest control, pool(s), recreation facility, road maintenance, sauna, snow removal, trash
- Sea Colony West Viii Community
- Sea Colony West Subdivision
- Property Manager
- Community Lake
Amenities
- Transportation Service
- Common Area
- Gift Shop
- Sauna
- Recreation Room
Recreation
- Private Beach Club
- Tennis Courts
- Community Playground
- Fitness Center
- Community Indoor Pool
- Heated Community Pool
- Lap or Exercise Community Pool
- Community Spa
- Jogging Path
Pet Policy
- Dogs and Cats Allowed
Security
- 24-Hour Security
Ownership History
Purchase Details
Home Financials for this Owner
Home Financials are based on the most recent Mortgage that was taken out on this home.Purchase Details
Home Financials for this Owner
Home Financials are based on the most recent Mortgage that was taken out on this home.Purchase Details
Purchase Details
Home Financials for this Owner
Home Financials are based on the most recent Mortgage that was taken out on this home.Purchase Details
Similar Homes in Bethany Beach, DE
Home Values in the Area
Average Home Value in this Area
Purchase History
| Date | Type | Sale Price | Title Company |
|---|---|---|---|
| Deed | $406,000 | None Listed On Document | |
| Deed | $358,000 | None Listed On Document | |
| Deed | -- | John Williams Pa | |
| Deed | -- | John Williams Pa | |
| Deed | $150,000 | -- | |
| Deed | -- | -- |
Mortgage History
| Date | Status | Loan Amount | Loan Type |
|---|---|---|---|
| Previous Owner | $304,300 | New Conventional |
Property History
| Date | Event | Price | Change | Sq Ft Price |
|---|---|---|---|---|
| 11/03/2023 11/03/23 | Sold | $406,000 | +0.2% | $541 / Sq Ft |
| 09/21/2023 09/21/23 | For Sale | $405,000 | +13.1% | $540 / Sq Ft |
| 05/05/2023 05/05/23 | Sold | $358,000 | +2.9% | $597 / Sq Ft |
| 03/26/2023 03/26/23 | Pending | -- | -- | -- |
| 03/23/2023 03/23/23 | For Sale | $348,000 | +132.0% | $580 / Sq Ft |
| 05/06/2019 05/06/19 | Sold | $150,000 | -3.2% | $250 / Sq Ft |
| 03/09/2019 03/09/19 | Pending | -- | -- | -- |
| 02/07/2019 02/07/19 | Price Changed | $154,900 | -3.1% | $258 / Sq Ft |
| 06/22/2018 06/22/18 | For Sale | $159,900 | -- | $267 / Sq Ft |
Tax History Compared to Growth
Tax History
| Year | Tax Paid | Tax Assessment Tax Assessment Total Assessment is a certain percentage of the fair market value that is determined by local assessors to be the total taxable value of land and additions on the property. | Land | Improvement |
|---|---|---|---|---|
| 2024 | $583 | $10,700 | $0 | $10,700 |
| 2023 | $582 | $10,700 | $0 | $10,700 |
| 2022 | $573 | $10,700 | $0 | $10,700 |
| 2021 | $556 | $10,700 | $0 | $10,700 |
| 2020 | $530 | $10,700 | $0 | $10,700 |
| 2019 | $528 | $10,700 | $0 | $10,700 |
| 2018 | $533 | $14,100 | $0 | $0 |
| 2017 | $538 | $14,100 | $0 | $0 |
| 2016 | $474 | $14,100 | $0 | $0 |
| 2015 | $488 | $14,100 | $0 | $0 |
| 2014 | $481 | $14,100 | $0 | $0 |
Agents Affiliated with this Home
-
Ann Baker/noLng

Seller's Agent in 2023
Ann Baker/noLng
Long & Foster
(302) 858-8518
36 in this area
66 Total Sales
-
Anne Powell

Seller's Agent in 2023
Anne Powell
Coldwell Banker Realty
(302) 245-9245
6 in this area
79 Total Sales
-
JENNIFER SMITH
J
Buyer's Agent in 2023
JENNIFER SMITH
Keller Williams Realty
(302) 245-7581
86 in this area
120 Total Sales
-
Shelby Smith

Seller's Agent in 2019
Shelby Smith
Long & Foster
(856) 236-0469
27 in this area
159 Total Sales
-

Buyer's Agent in 2019
Russell Stucki
RE/MAX Realty Group-Rehoboth Beach
(302) 228-7871
28 in this area
104 Total Sales
Map
Source: Bright MLS
MLS Number: DESU2038306
APN: 134-17.00-48.00-1023C
- 39317 Brighton Ct Unit 3006B
- 39234 Timberlake Ct Unit 9203
- 20021 Greenway
- 39668 Round Robin Way Unit 3002
- 39601 Round Robin Way Unit 2302
- 33624 Southwinds Ln Unit 50013
- 33340 Timberview Ct Unit 21003
- 5 Bayberry Rd
- 39647 Tie Breaker Ct Unit 4401
- 20018 Greenway Ct Unit 20018
- 643 Sandy Point Rd Unit 35
- 39644 Love Ct
- 635 Sandy Point Rd
- 38947 Cypress Lake Cir Unit 56148
- 5 Bridge Rd
- 33232 Walston Walk Ct
- 39281 Piney Dr Unit 55115
- 18 Short Rd
- 33597 Center Ct Unit 1205
- 413 Periwinkle Rd
