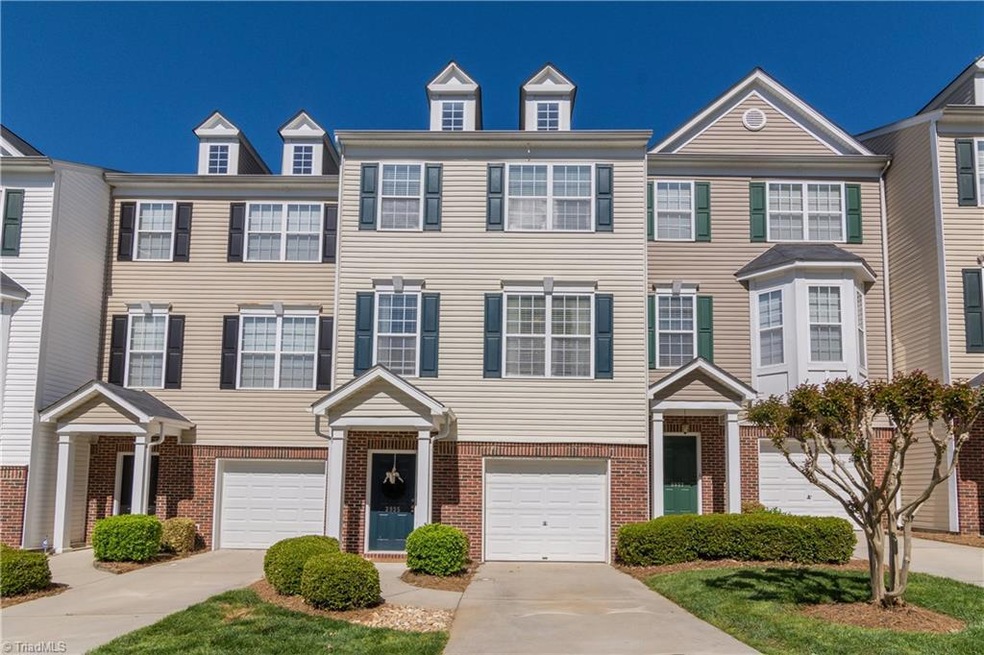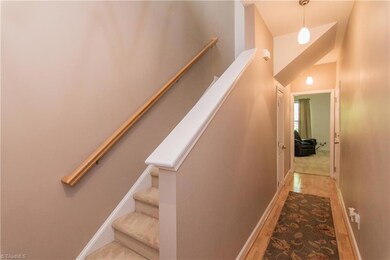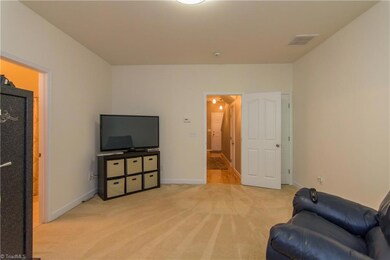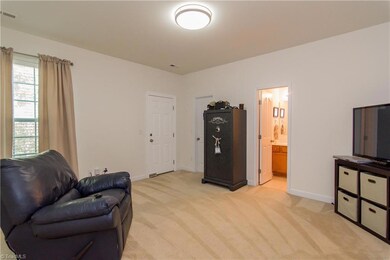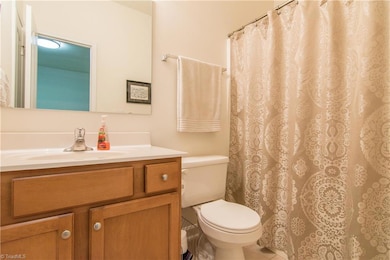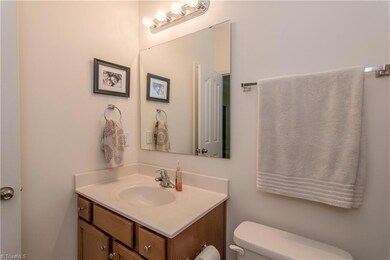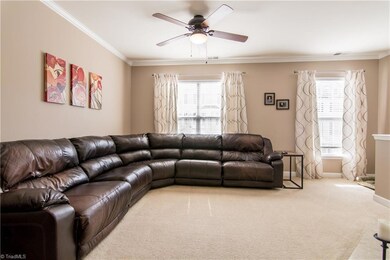
$280,000
- 3 Beds
- 4 Baths
- 1,981 Sq Ft
- 3934 Tarrant Trace Cir
- High Point, NC
Welcome to this spacious and stylish three-story townhouse featuring 3 bedrooms, 2 full bathrooms, and 2 half baths—perfect for families, roommates, or anyone who needs flexible space.Enjoy brand-new flooring and fresh paint throughout, making this home truly move-in ready. The bright and open layout offers comfort and functionality on every level.Located in a well-maintained community with
Gigi Moustafa RE/MAX Realty Consultants
