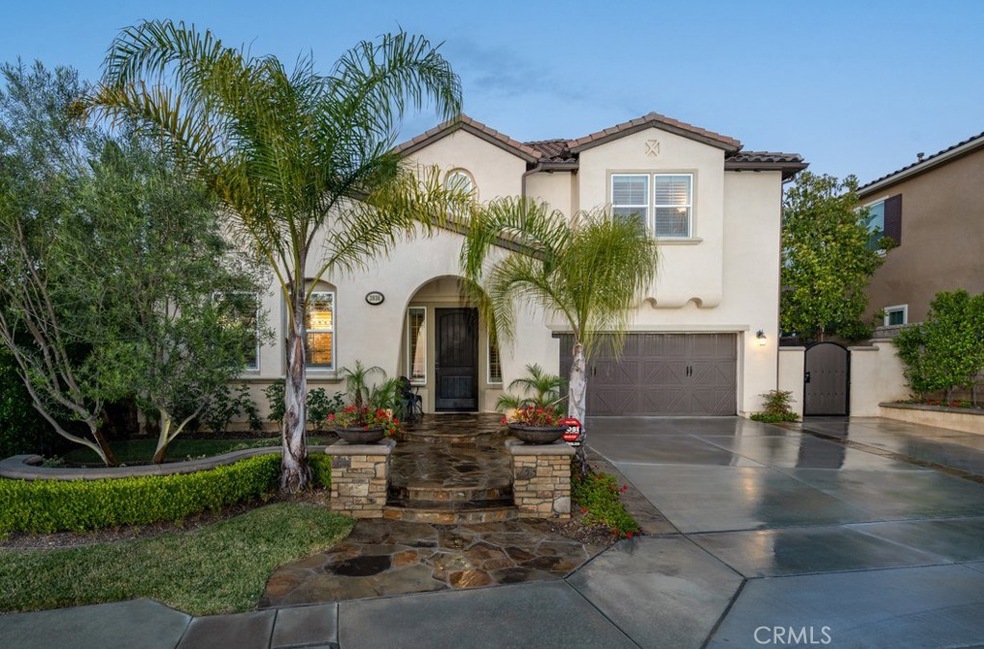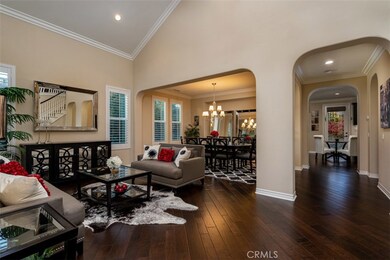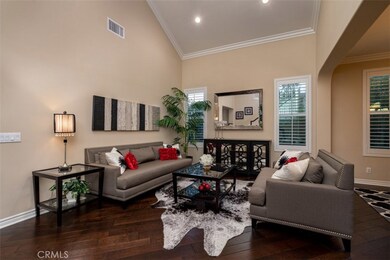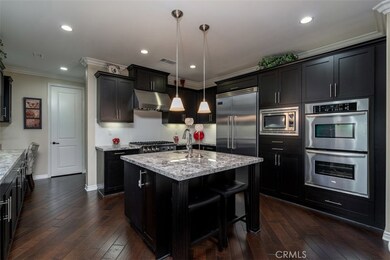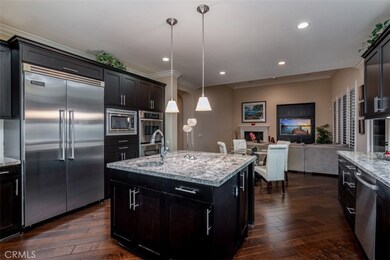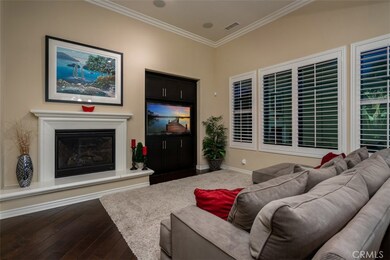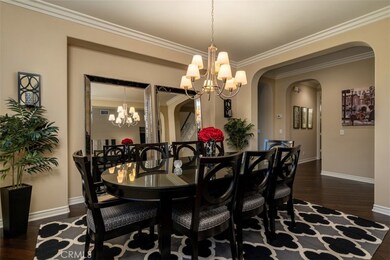
3936 Dunmurry Ln Yorba Linda, CA 92886
Estimated Value: $2,047,000 - $2,141,796
Highlights
- Golf Course Community
- Filtered Pool
- Updated Kitchen
- Lakeview Elementary School Rated A
- Primary Bedroom Suite
- Open Floorplan
About This Home
As of August 2019Welcome to the fully upgraded luxury 4 bedroom, 3.5 bathroom home with an office and loft that can be converted to 5 or 6 bedrooms, located in Yorba Linda’s prestigious Vista Del Verde Golf Community. As you enter the home you will fall in love with the dark diagonal laid hardwood floors, high ceilings with crown molding throughout, and the Chef’s kitchen with shaker style cabinets, island, and hand-selected Italian granite counter top with silver fleck. Luxury Viking appliances include a six-burner stove and built-in refrigerator. An open floor plan extends from the entry to the formal living room, formal dining, to the family room with fireplace and built-in entertainment center. The Master bedroom is spacious with vaulted ceilings and includes a deep jetted tub and walk-in closet. The private corner lot is one of the largest in the entire community and provides ample room for outdoor entertaining with the custom dark bottom salt water pool and a bocce ball court. Additional features include full downstairs bedroom with bathroom, tankless water heater and whole house filtration system, dual pane windows, large storage shed, plantation shutters, surround sound, fully landscaped yard with Malibu lighting, custom shoe closet, and much more. Located in the highly desired Placentia-Yorba Linda Unified School District this home is a short distance from top-rated schools, parks, dining, and entertainment. No HOA, No Mello Roos, close to the new Yorba Linda Town Center.
Home Details
Home Type
- Single Family
Est. Annual Taxes
- $9,124
Year Built
- Built in 2012
Lot Details
- 9,392 Sq Ft Lot
- West Facing Home
- Block Wall Fence
- Landscaped
- Corner Lot
- Sprinklers on Timer
- Private Yard
- Lawn
- Back and Front Yard
Parking
- 2 Car Attached Garage
- 3 Open Parking Spaces
- Parking Available
- Front Facing Garage
- Driveway
Property Views
- Hills
- Neighborhood
Home Design
- Turnkey
- Slab Foundation
- Interior Block Wall
- Spanish Tile Roof
- Copper Plumbing
- Stucco
Interior Spaces
- 3,158 Sq Ft Home
- 2-Story Property
- Open Floorplan
- Wired For Data
- Crown Molding
- Cathedral Ceiling
- Recessed Lighting
- Double Pane Windows
- Plantation Shutters
- Panel Doors
- Family Room with Fireplace
- Great Room
- Family Room Off Kitchen
- Living Room
- Dining Room
- Home Office
- Loft
- Bonus Room
- Storage
Kitchen
- Updated Kitchen
- Open to Family Room
- Eat-In Kitchen
- Breakfast Bar
- Walk-In Pantry
- Butlers Pantry
- Double Convection Oven
- Gas Oven
- Six Burner Stove
- Gas Cooktop
- Range Hood
- Microwave
- Dishwasher
- Kitchen Island
- Granite Countertops
- Quartz Countertops
- Pots and Pans Drawers
- Disposal
Flooring
- Wood
- Carpet
Bedrooms and Bathrooms
- 4 Bedrooms | 1 Main Level Bedroom
- Primary Bedroom Suite
- Walk-In Closet
- Mirrored Closets Doors
- Upgraded Bathroom
- Jack-and-Jill Bathroom
- Stone Bathroom Countertops
- Dual Vanity Sinks in Primary Bathroom
- Private Water Closet
- Low Flow Toliet
- Hydromassage or Jetted Bathtub
- Bathtub with Shower
- Separate Shower
- Low Flow Shower
- Closet In Bathroom
Laundry
- Laundry Room
- Laundry on upper level
Home Security
- Alarm System
- Carbon Monoxide Detectors
Eco-Friendly Details
- Green Roof
- Energy-Efficient Appliances
- Energy-Efficient Construction
- Energy-Efficient HVAC
Pool
- Filtered Pool
- Heated In Ground Pool
- Saltwater Pool
Outdoor Features
- Exterior Lighting
- Shed
Schools
- Lakeview Elementary School
- Yorba Linda Middle School
- El Dorado High School
Utilities
- Central Heating and Cooling System
- Natural Gas Connected
- Tankless Water Heater
- Gas Water Heater
- Water Purifier
- Water Softener
- Sewer Paid
- Cable TV Available
Additional Features
- Low Pile Carpeting
- Property is near a park
Listing and Financial Details
- Tax Lot 1
- Tax Tract Number 17079
- Assessor Parcel Number 32239201
Community Details
Overview
- No Home Owners Association
Recreation
- Golf Course Community
- Park
Ownership History
Purchase Details
Home Financials for this Owner
Home Financials are based on the most recent Mortgage that was taken out on this home.Purchase Details
Home Financials for this Owner
Home Financials are based on the most recent Mortgage that was taken out on this home.Purchase Details
Home Financials for this Owner
Home Financials are based on the most recent Mortgage that was taken out on this home.Similar Homes in Yorba Linda, CA
Home Values in the Area
Average Home Value in this Area
Purchase History
| Date | Buyer | Sale Price | Title Company |
|---|---|---|---|
| Yendunian Peter | -- | Orange Coast Title Company | |
| Yendunian Peter | $1,180,000 | Chicago Title Company | |
| Milinkovic Mike | $819,000 | First American Title Nhs |
Mortgage History
| Date | Status | Borrower | Loan Amount |
|---|---|---|---|
| Open | Yendunian Peter | $575,000 | |
| Previous Owner | Yendunian Peter | $590,000 | |
| Previous Owner | Milinkovic Mike | $564,207 | |
| Previous Owner | Milinkovic Mike | $618,000 | |
| Previous Owner | Mbk Greenbrier Llc | $48,900,000 |
Property History
| Date | Event | Price | Change | Sq Ft Price |
|---|---|---|---|---|
| 08/16/2019 08/16/19 | Sold | $1,180,000 | -3.7% | $374 / Sq Ft |
| 06/25/2019 06/25/19 | Pending | -- | -- | -- |
| 06/10/2019 06/10/19 | Price Changed | $1,225,000 | -1.9% | $388 / Sq Ft |
| 05/30/2019 05/30/19 | For Sale | $1,249,000 | -- | $396 / Sq Ft |
Tax History Compared to Growth
Tax History
| Year | Tax Paid | Tax Assessment Tax Assessment Total Assessment is a certain percentage of the fair market value that is determined by local assessors to be the total taxable value of land and additions on the property. | Land | Improvement |
|---|---|---|---|---|
| 2024 | $9,124 | $765,901 | $186,941 | $578,960 |
| 2023 | $8,958 | $750,884 | $183,276 | $567,608 |
| 2022 | $8,852 | $736,161 | $179,682 | $556,479 |
| 2021 | $8,613 | $721,727 | $176,159 | $545,568 |
| 2020 | $8,483 | $714,327 | $174,353 | $539,974 |
| 2019 | $10,996 | $955,690 | $442,313 | $513,377 |
| 2018 | $10,894 | $936,951 | $433,640 | $503,311 |
| 2017 | $10,714 | $918,580 | $425,137 | $493,443 |
| 2016 | $10,464 | $900,569 | $416,801 | $483,768 |
| 2015 | $10,355 | $887,042 | $410,540 | $476,502 |
| 2014 | $9,736 | $838,794 | $402,499 | $436,295 |
Agents Affiliated with this Home
-
Aaron Zapata

Seller's Agent in 2019
Aaron Zapata
Real Broker
(714) 904-7877
21 in this area
143 Total Sales
-
Charlie Price

Buyer's Agent in 2019
Charlie Price
Coldwell Banker Realty
(949) 230-8718
5 in this area
67 Total Sales
Map
Source: California Regional Multiple Listing Service (CRMLS)
MLS Number: PW19118844
APN: 322-392-01
- 18151 Bryan Ct
- 18141 Bastanchury Rd
- 18345 Watson Way
- 18292 Iris Ln
- 18165 Sharon Cir
- 4301 Villa Grande Dr
- 18314 Maidenhair Way
- 18301 Goldbark Way
- 3874 Par Dr
- 17525 La Entrada Dr
- 18128 Cari Ln
- 17355 Ridgedale Ln
- 4155 Churchill Downs Dr
- 18568 Arbor Gate Ln
- 18712 Turfway Park
- 4502 Bates Dr Unit 82
- 18665 Seabiscuit Run
- 4067 Hoosier Lawn Way
- 18640 Seabiscuit Run
- 4514 Jamestown Dr
- 3936 Dunmurry Ln
- 3956 Dunmurry Ln
- 3951 Dunmurry Ln
- 3959 Kind Way
- 3978 Dunmurry Ln
- 3975 Dunmurry Ln
- 3928 Kind Way
- 17973 Joel Brattain Dr
- 3938 Kind Way
- 3956 Kind Way
- 17872 Via Roma
- 18006 Joel Brattain Dr
- 17998 Joel Brattain Dr
- 17882 Via Roma
- 17963 Joel Brattain Dr
- 18024 Joel Brattain Dr
- 3976 Kind Way
- 17988 Joel Brattain Dr
- 17980 Joel Brattain Dr
- 18032 Joel Brattain Dr
