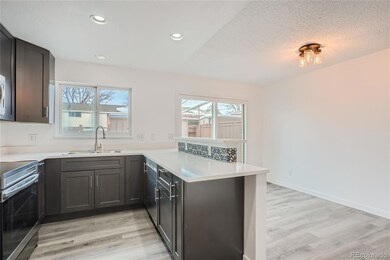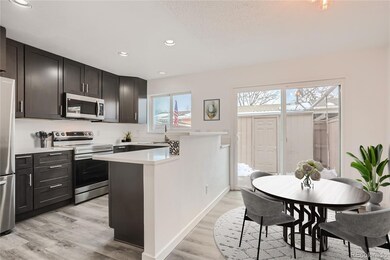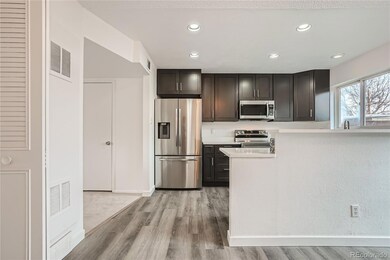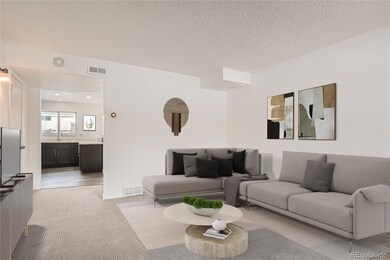
3936 S Yosemite St Unit 66-43 Denver, CO 80237
Hampden South NeighborhoodEstimated Value: $322,000 - $362,000
Highlights
- Fitness Center
- No Units Above
- Quartz Countertops
- Thomas Jefferson High School Rated A-
- Clubhouse
- Community Pool
About This Home
As of March 2023Bright, airy, and fully updated townhome in the desirable Cherry Creek Townhome community just of South Hampden and is move-in ready - no updates needed! Enjoy everyday convenience with 1 oversized carport parking space with direct access to your private patio along with your locked storage shed. Upon entering you'll appreciate the completely renovated kitchen with new soft-close mocha cabinets and crisp white quartz counters that are complemented by the all-new Samsung stainless appliance package. No need to worry about the furnace or AC either since both were just installed in 2023 along with a smart thermostat. Upstairs, discover two spacious bedrooms with abundant natural light, new carpet, and walk-in closets! The primary bedroom features en-suite access to the upgraded full bathroom. Fantastic community with a well-founded HOA and amenities that include a clubhouse, seasonal pool, fitness center, and playground. This wonderful location provides quick access to I-25 and I-225 for your weekend adventures and exploring Cherry Creek State Park, Cherry Creek Reservoir, and the Denver Tech Center which are just minutes away!
Last Listed By
Rita Lee
Redfin Corporation License #100091014 Listed on: 01/26/2023

Townhouse Details
Home Type
- Townhome
Est. Annual Taxes
- $1,283
Year Built
- Built in 1965
Lot Details
- No Units Above
- No Units Located Below
- Two or More Common Walls
- Property is Fully Fenced
HOA Fees
- $340 Monthly HOA Fees
Home Design
- Brick Exterior Construction
Interior Spaces
- 1,100 Sq Ft Home
- 2-Story Property
- Ceiling Fan
- Double Pane Windows
- Window Treatments
- Living Room
- Dining Room
- Basement
- Crawl Space
- Smart Thermostat
- Laundry closet
Kitchen
- Self-Cleaning Oven
- Range
- Microwave
- Dishwasher
- Smart Appliances
- Quartz Countertops
Flooring
- Carpet
- Tile
- Vinyl
Bedrooms and Bathrooms
- 2 Bedrooms
- Walk-In Closet
Parking
- 1 Parking Space
- 1 Carport Space
- Driveway
Eco-Friendly Details
- Energy-Efficient Appliances
- Energy-Efficient Thermostat
- Smoke Free Home
Outdoor Features
- Patio
Schools
- Holm Elementary School
- Hamilton Middle School
- Thomas Jefferson High School
Utilities
- Forced Air Heating and Cooling System
- Heating System Uses Natural Gas
- Natural Gas Connected
- High Speed Internet
- Phone Available
- Satellite Dish
- Cable TV Available
Listing and Financial Details
- Exclusions: Sellers Personal Property
- Assessor Parcel Number 7033-00-437
Community Details
Overview
- Association fees include recycling, road maintenance, snow removal, trash, water
- Hammersmith Management, Inc. Association, Phone Number (303) 980-0700
- Cherry Creek Townhomes Subdivision
- Community Parking
Amenities
- Clubhouse
- Community Storage Space
Recreation
- Community Playground
- Fitness Center
- Community Pool
Pet Policy
- Pets Allowed
Security
- Carbon Monoxide Detectors
- Fire and Smoke Detector
Ownership History
Purchase Details
Home Financials for this Owner
Home Financials are based on the most recent Mortgage that was taken out on this home.Purchase Details
Home Financials for this Owner
Home Financials are based on the most recent Mortgage that was taken out on this home.Similar Homes in Denver, CO
Home Values in the Area
Average Home Value in this Area
Purchase History
| Date | Buyer | Sale Price | Title Company |
|---|---|---|---|
| Russell Ryan Matthew | $358,000 | Title Forward | |
| Quin Keslin | $259,999 | -- | |
| United Colorado Llc | $230,000 | -- |
Mortgage History
| Date | Status | Borrower | Loan Amount |
|---|---|---|---|
| Open | Russell Ryan Matthew | $340,100 | |
| Previous Owner | Quin Keslin | $110,000 | |
| Previous Owner | Sena Cynthia A | $10,092 | |
| Previous Owner | Sena Cynthia A | $94,500 | |
| Previous Owner | Sena Cynthia A | $74,300 | |
| Previous Owner | Sena Cynthia A | $68,000 | |
| Previous Owner | Sena Cynthia A | $25,010 |
Property History
| Date | Event | Price | Change | Sq Ft Price |
|---|---|---|---|---|
| 03/03/2023 03/03/23 | Sold | $358,000 | 0.0% | $325 / Sq Ft |
| 02/03/2023 02/03/23 | Pending | -- | -- | -- |
| 01/26/2023 01/26/23 | For Sale | $358,000 | +55.7% | $325 / Sq Ft |
| 11/10/2022 11/10/22 | Sold | $230,000 | -20.7% | $209 / Sq Ft |
| 10/28/2022 10/28/22 | Pending | -- | -- | -- |
| 10/27/2022 10/27/22 | For Sale | $290,000 | 0.0% | $264 / Sq Ft |
| 10/18/2022 10/18/22 | Pending | -- | -- | -- |
| 10/13/2022 10/13/22 | For Sale | $290,000 | -- | $264 / Sq Ft |
Tax History Compared to Growth
Tax History
| Year | Tax Paid | Tax Assessment Tax Assessment Total Assessment is a certain percentage of the fair market value that is determined by local assessors to be the total taxable value of land and additions on the property. | Land | Improvement |
|---|---|---|---|---|
| 2024 | $1,551 | $19,580 | $280 | $19,300 |
| 2023 | $1,517 | $19,580 | $280 | $19,300 |
| 2022 | $1,329 | $16,710 | $290 | $16,420 |
| 2021 | $1,283 | $17,190 | $300 | $16,890 |
| 2020 | $1,376 | $18,550 | $300 | $18,250 |
| 2019 | $1,338 | $18,550 | $300 | $18,250 |
| 2018 | $1,015 | $13,120 | $300 | $12,820 |
| 2017 | $1,012 | $13,120 | $300 | $12,820 |
| 2016 | $984 | $12,070 | $295 | $11,775 |
| 2015 | $943 | $12,070 | $295 | $11,775 |
| 2014 | $625 | $7,530 | $414 | $7,116 |
Agents Affiliated with this Home
-

Seller's Agent in 2023
Rita Lee
Redfin Corporation
(303) 378-6345
-
Heather Henry

Buyer's Agent in 2023
Heather Henry
EXIT Realty DTC, Cherry Creek, Pikes Peak.
(303) 210-3998
1 in this area
59 Total Sales
-
Gabrielle Wunderlich

Seller's Agent in 2022
Gabrielle Wunderlich
Real Broker, LLC DBA Real
(303) 720-3003
1 in this area
17 Total Sales
-
Michael Stelly

Buyer's Agent in 2022
Michael Stelly
Aurumys
(337) 303-7126
7 in this area
84 Total Sales
Map
Source: REcolorado®
MLS Number: 8097289
APN: 7033-00-437
- 9079 E Nassau Ave
- 9272 E Mansfield Ave
- 9044 E Nassau Ave Unit 575
- 9263 E Nassau Ave
- 3850 S Willow Way
- 9042 E Lehigh Ave Unit 167
- 3957 S Boston St Unit 274
- 9019 E Oxford Dr
- 9207 E Mansfield Ave Unit 57
- 9195 E Lehigh Ave Unit 162
- 9005 E Lehigh Ave Unit 29
- 9255 E Lehigh Ave Unit 211
- 9105 E Lehigh Ave Unit 105
- 8659 E Kenyon Ave
- 4115 S Vincennes Ct
- 9481 E Mansfield Ave Unit 301
- 9481 E Mansfield Ave Unit 305
- 8307 E Lehigh Dr
- 3818 S Dallas St
- 3872 S Dallas St Unit 7304
- 3936 S Yosemite St
- 3936 S Yosemite St Unit 66-43
- 3932 S Yosemite St Unit 439
- 3934 S Yosemite St Unit 438
- 3940 S Yosemite St
- 3938 S Yosemite St Unit 436
- 3930 S Yosemite St Unit 440
- 3928 S Yosemite St
- 3942 S Yosemite St Unit 434
- 3942 S Yosemite St
- 3944 S Yosemite St Unit 433
- 9032 E Mansfield Ave Unit 404
- 9030 E Mansfield Ave
- 3926 S Yosemite St
- 9036 E Mansfield Ave Unit 406
- 9034 E Mansfield Ave Unit 405
- 9038 E Mansfield Ave
- 9025 E Nassau Ave
- 9040 E Mansfield Ave
- 3946 S Yosemite St






