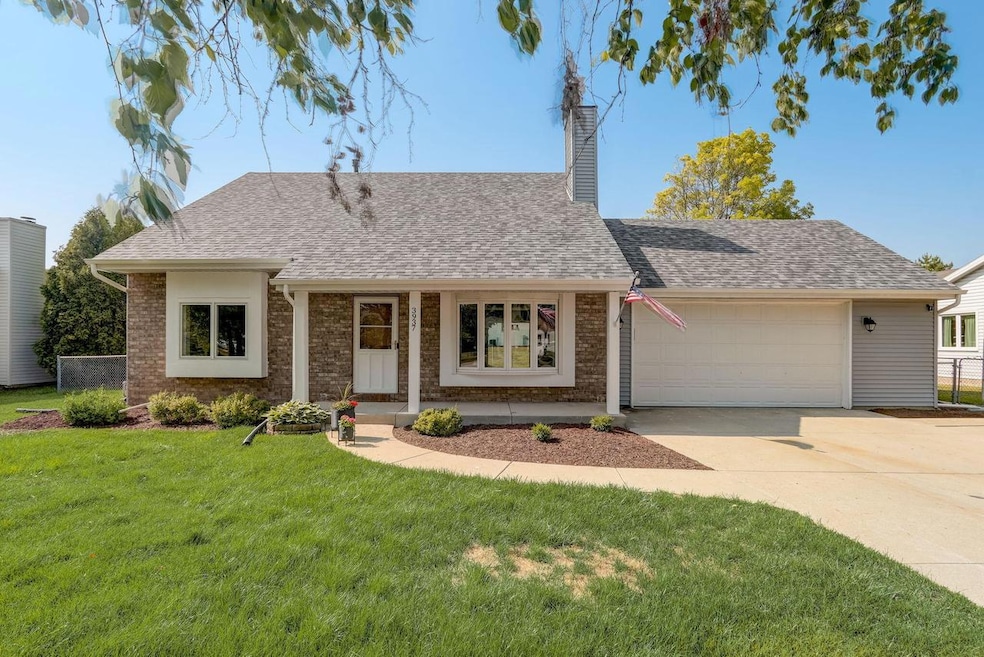
3937 W Heatheridge Dr Franklin, WI 53132
Estimated Value: $430,345 - $482,000
Highlights
- Deck
- Main Floor Bedroom
- 2.75 Car Attached Garage
- Pleasant View Elementary School Rated A
- Fenced Yard
- Walk-In Closet
About This Home
STUNNING! One word to describe this amazing transformation..NEW from top to bottom. Step into this awesome remodel and be awed by the floor to ceiling custom natural fireplace! Living room is bright and sunny with natural HWFs and opens to eat in kitchen! Kitchen is a show stopper; complete with custom cabinetry, granite, fixtures, lights, appliances, all new! Two main floor bedrooms and beautifully redone full bath. Upper level boasts open den/loft floor plan for more living space and private balcony Huge master suite complete with private bath and walk in closet. Basement is clean and walls are beamed for added reassurance. Rec room completes this totally house! All this plus fenced yard, 2.75 garage, and large deck for summer nights.
Last Agent to Sell the Property
Dream Realty LLC License #52463-90 Listed on: 06/22/2023
Last Buyer's Agent
Hany Kadadha
New Space Realty License #97092-94
Home Details
Home Type
- Single Family
Est. Annual Taxes
- $6,925
Year Built
- Built in 1991
Lot Details
- 10,454 Sq Ft Lot
- Fenced Yard
Parking
- 2.75 Car Attached Garage
- Garage Door Opener
Home Design
- Brick Exterior Construction
- Vinyl Siding
- Aluminum Trim
Interior Spaces
- 1,632 Sq Ft Home
- 1.5-Story Property
Kitchen
- Oven
- Range
- Microwave
- Dishwasher
Bedrooms and Bathrooms
- 3 Bedrooms
- Main Floor Bedroom
- Primary Bedroom Upstairs
- Walk-In Closet
- 2 Full Bathrooms
- Bathtub Includes Tile Surround
- Primary Bathroom includes a Walk-In Shower
Laundry
- Dryer
- Washer
Partially Finished Basement
- Basement Fills Entire Space Under The House
- Block Basement Construction
Outdoor Features
- Deck
Schools
- Pleasant View Elementary School
- Forest Park Middle School
- Franklin High School
Utilities
- Forced Air Heating and Cooling System
- Heating System Uses Natural Gas
- High Speed Internet
Ownership History
Purchase Details
Home Financials for this Owner
Home Financials are based on the most recent Mortgage that was taken out on this home.Purchase Details
Purchase Details
Purchase Details
Similar Homes in Franklin, WI
Home Values in the Area
Average Home Value in this Area
Purchase History
| Date | Buyer | Sale Price | Title Company |
|---|---|---|---|
| Abulawi Ahmad | $425,000 | None Listed On Document | |
| Starke Gary S | $165,000 | -- | |
| Warden Phillip S | -- | None Listed On Document | |
| Warden Phillip S | -- | None Available |
Mortgage History
| Date | Status | Borrower | Loan Amount |
|---|---|---|---|
| Open | Abulawi Ahmad | $340,000 | |
| Previous Owner | Warden Phillip S | $50,000 | |
| Previous Owner | Warden Phillip S | $90,000 | |
| Previous Owner | Warden Phillip S | $95,000 |
Property History
| Date | Event | Price | Change | Sq Ft Price |
|---|---|---|---|---|
| 08/20/2023 08/20/23 | Off Market | $419,000 | -- | -- |
| 06/28/2023 06/28/23 | Price Changed | $419,000 | -2.5% | $257 / Sq Ft |
| 06/22/2023 06/22/23 | For Sale | $429,900 | -- | $263 / Sq Ft |
Tax History Compared to Growth
Tax History
| Year | Tax Paid | Tax Assessment Tax Assessment Total Assessment is a certain percentage of the fair market value that is determined by local assessors to be the total taxable value of land and additions on the property. | Land | Improvement |
|---|---|---|---|---|
| 2023 | $6,055 | $385,300 | $62,900 | $322,400 |
| 2022 | $6,926 | $321,100 | $62,900 | $258,200 |
| 2021 | $6,405 | $266,200 | $58,500 | $207,700 |
| 2020 | $5,475 | $0 | $0 | $0 |
| 2019 | $6,448 | $267,600 | $58,500 | $209,100 |
| 2018 | $5,570 | $0 | $0 | $0 |
| 2017 | $6,550 | $258,300 | $58,500 | $199,800 |
| 2015 | -- | $220,100 | $54,100 | $166,000 |
| 2013 | -- | $220,100 | $54,100 | $166,000 |
Agents Affiliated with this Home
-
Katie O'Keefe

Seller's Agent in 2023
Katie O'Keefe
Dream Realty LLC
(414) 731-5878
16 in this area
114 Total Sales
-
H
Buyer's Agent in 2023
Hany Kadadha
New Space Realty
Map
Source: Metro MLS
MLS Number: 1839544
APN: 760-0333-000
- 3828 W Minnesota Ave
- 7140 S 46th St
- 3542 W Rawson Ave Unit 3542
- 6860 S Tumble Creek Dr
- 3562 W Jerelin Dr
- 6995 S Riverwood Blvd Unit S209
- 6980 S 51st St
- 2955 W Drexel Ave Unit 409
- 2450 W Minnesota Ave
- 4136 W Forest Hill Ave
- 4102 W Forest Hill Ave
- 6895 S Harvard Dr
- 5278 W Highlands Ct
- 4146 W Anita Ln
- 4339 W Forest Hill Ave
- 5732 W Rawson Ave
- 2901 W Forest Hill Ave
- 5299 W Behrendt St
- 8445 S 44th St
- 3837 W College Ave Unit 9
- 3937 W Heatheridge Dr
- 3909 W Heatheridge Dr
- 3909 W Heatheridge Dr Unit Dr
- 3965 W Heatheridge Dr
- 3869 W Heatheridge Dr
- 3922 W Heatheridge Dr
- 3946 W Heatheridge Dr
- 3912 W Leah Ave
- 3983 W Heatheridge Dr
- 3902 W Leah Ave
- 3970 W Heatheridge Dr
- 3922 W Leah Ave
- 3845 W Heatheridge Dr
- 3844 W Leah Ave
- 7396 S 39th Ct
- 3911 W Leah Ave
- 7416 S Tifton Dr
- 3901 W Leah Ave
- 3921 W Leah Ave
- 7425 S Tifton Dr
