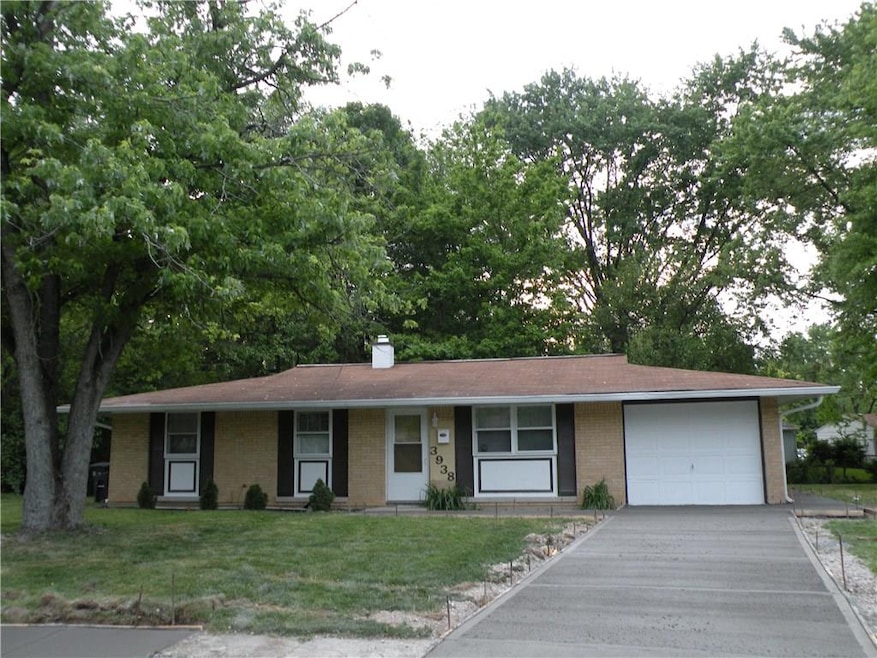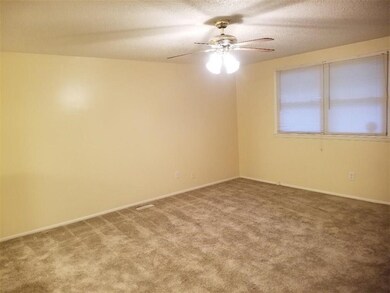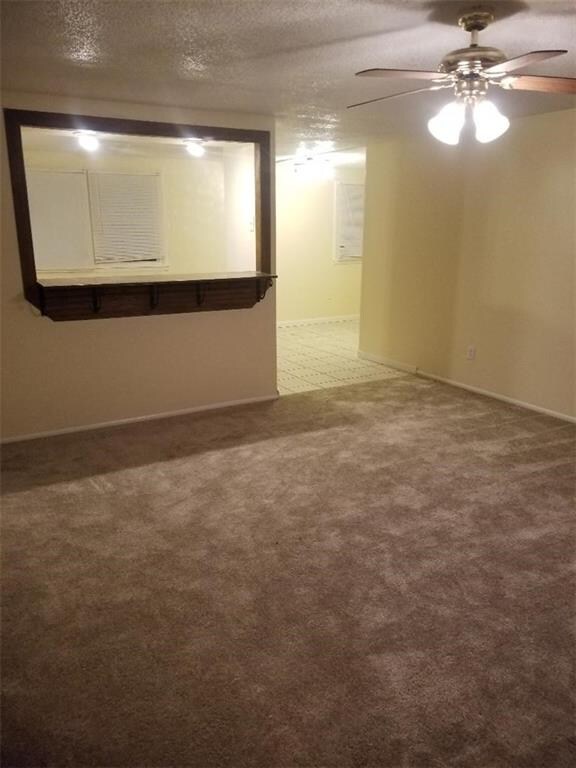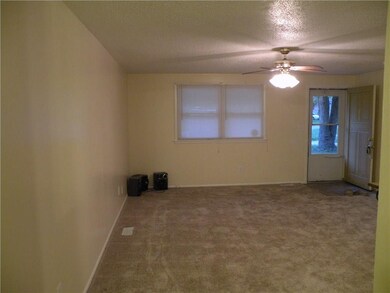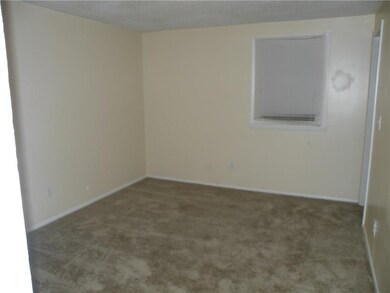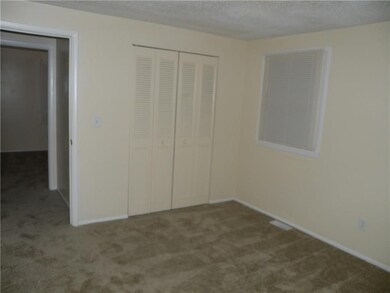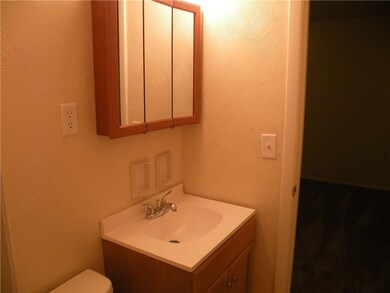
3938 Della Ct Indianapolis, IN 46235
Far Eastside NeighborhoodEstimated Value: $135,000 - $174,156
Highlights
- Ranch Style House
- 1 Car Attached Garage
- Patio
- Cul-De-Sac
- Eat-In Kitchen
- Forced Air Heating and Cooling System
About This Home
As of November 2018Seller just put a new roof on August 4, 2018 All Brick 3 Bedroom 1 1/2 Bath, Den, Remodeled Kitchen w/ New Oak Kitchen Cabinets & Counter-Tops, New Ceramic Tiled Kitchen, Laundry, & Bathroom Floors!! Freshly textured ceilings! Remodeled Baths, All New Carpet & Pad, Garbage Disposal, Central A/C, Vinyl Insulated Widows, Light Fixtures or Ceiling Fan in all rooms, Brand New Concrete Driveway, Sidewalks, and Back patio!! One Car Garage w/ Opener, Freshly Painted Interior & Exterior!, Located in Quiet Cul De Sac!
Last Agent to Sell the Property
Edward Vance & Associates License #RB14024547 Listed on: 05/18/2018
Last Buyer's Agent
Bryce Higgins
eXp Realty, LLC

Home Details
Home Type
- Single Family
Est. Annual Taxes
- $1,180
Year Built
- Built in 1962
Lot Details
- 8,712 Sq Ft Lot
- Cul-De-Sac
Parking
- 1 Car Attached Garage
Home Design
- Ranch Style House
- Brick Exterior Construction
- Slab Foundation
Interior Spaces
- 1,300 Sq Ft Home
- Pull Down Stairs to Attic
- Eat-In Kitchen
Bedrooms and Bathrooms
- 3 Bedrooms
- Dual Vanity Sinks in Primary Bathroom
Outdoor Features
- Patio
Utilities
- Forced Air Heating and Cooling System
- Heating System Uses Gas
- Gas Water Heater
Community Details
- Association fees include common cable
- Glicks East 38Th St Add Subdivision
Listing and Financial Details
- Assessor Parcel Number 490817104070000401
Ownership History
Purchase Details
Home Financials for this Owner
Home Financials are based on the most recent Mortgage that was taken out on this home.Purchase Details
Home Financials for this Owner
Home Financials are based on the most recent Mortgage that was taken out on this home.Similar Homes in Indianapolis, IN
Home Values in the Area
Average Home Value in this Area
Purchase History
| Date | Buyer | Sale Price | Title Company |
|---|---|---|---|
| Phelps Shirell D | $78,000 | Hocker And Associates | |
| Turner Lee | -- | None Available |
Mortgage History
| Date | Status | Borrower | Loan Amount |
|---|---|---|---|
| Open | Phelps Shirell D | $76,587 | |
| Previous Owner | Turner Lee | $125,611 | |
| Previous Owner | Turner Lee | $41,000 |
Property History
| Date | Event | Price | Change | Sq Ft Price |
|---|---|---|---|---|
| 11/28/2018 11/28/18 | Sold | $78,000 | -10.3% | $60 / Sq Ft |
| 11/01/2018 11/01/18 | Pending | -- | -- | -- |
| 09/07/2018 09/07/18 | Price Changed | $87,000 | -3.3% | $67 / Sq Ft |
| 08/17/2018 08/17/18 | For Sale | $90,000 | 0.0% | $69 / Sq Ft |
| 07/31/2018 07/31/18 | Pending | -- | -- | -- |
| 07/25/2018 07/25/18 | For Sale | $90,000 | 0.0% | $69 / Sq Ft |
| 07/04/2018 07/04/18 | Pending | -- | -- | -- |
| 06/07/2018 06/07/18 | For Sale | $90,000 | 0.0% | $69 / Sq Ft |
| 05/26/2018 05/26/18 | Pending | -- | -- | -- |
| 05/18/2018 05/18/18 | For Sale | $90,000 | -- | $69 / Sq Ft |
Tax History Compared to Growth
Tax History
| Year | Tax Paid | Tax Assessment Tax Assessment Total Assessment is a certain percentage of the fair market value that is determined by local assessors to be the total taxable value of land and additions on the property. | Land | Improvement |
|---|---|---|---|---|
| 2024 | $1,212 | $126,800 | $11,100 | $115,700 |
| 2023 | $1,212 | $117,900 | $11,100 | $106,800 |
| 2022 | $1,176 | $105,700 | $11,100 | $94,600 |
| 2021 | $734 | $84,500 | $11,100 | $73,400 |
| 2020 | $677 | $81,700 | $5,200 | $76,500 |
| 2019 | $579 | $76,100 | $5,200 | $70,900 |
| 2018 | $446 | $58,900 | $5,200 | $53,700 |
| 2017 | $1,236 | $54,600 | $5,200 | $49,400 |
| 2016 | $1,178 | $53,100 | $5,200 | $47,900 |
| 2014 | $1,075 | $49,700 | $5,200 | $44,500 |
| 2013 | $1,508 | $55,100 | $5,200 | $49,900 |
Agents Affiliated with this Home
-
Edward Vance
E
Seller's Agent in 2018
Edward Vance
Edward Vance & Associates
(317) 542-7397
1 in this area
4 Total Sales
-

Buyer's Agent in 2018
Bryce Higgins
eXp Realty, LLC
(317) 727-7887
3 in this area
124 Total Sales
Map
Source: MIBOR Broker Listing Cooperative®
MLS Number: MBR21567237
APN: 49-08-17-104-070.000-401
- 3944 Strathmore Dr
- 3936 Delmont Dr
- 4008 N Mitthoefer Rd
- 4020 N Mitthoefer Rd
- 9710 E 38th St
- 3744 Tudor Park Dr Unit 2
- 9490 E 36th Place
- 4326 Burrwood Dr
- 9533 Burrwood Ct
- 9527 Pepperidge Dr
- 4421 Greenmeadow Ct
- 3642 Horth Ct
- 10425 Candy Apple Ln
- 3742 N Wittfield St
- 4448 Aristocrat Cir
- 9730 English Oak Place
- 9238 Celtic Ct
- 9317 E 36th Place
- 4527 Peachwood Ct
- 3720 Breen Dr
- 3938 Della Ct
- 3942 Della Ct
- 3932 Della Ct
- 3943 Strathmore Dr
- 3949 Strathmore Dr
- 3937 Strathmore Dr
- 9855 Scott Ct
- 3955 Strathmore Dr
- 3931 Strathmore Dr
- 3941 Della Ct
- 3937 Della Ct
- 9861 Scott Ct
- 3961 Strathmore Dr
- 3931 Della Ct
- 3925 Strathmore Dr
- 3920 Della Ct
- 3925 Della Ct
- 9901 Scott Ct
- 3967 Strathmore Dr
