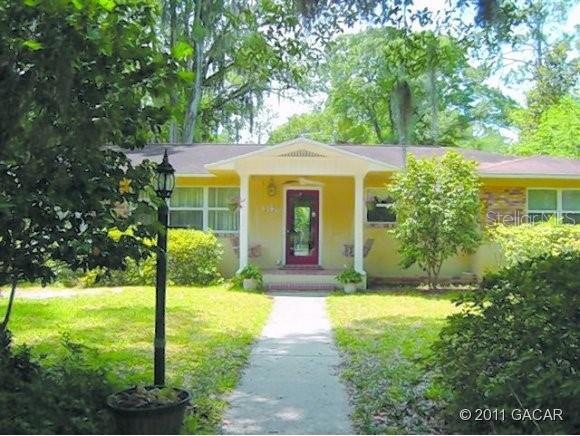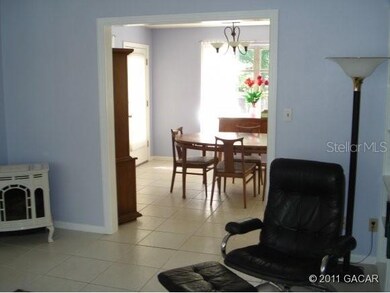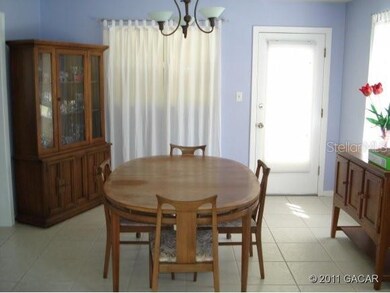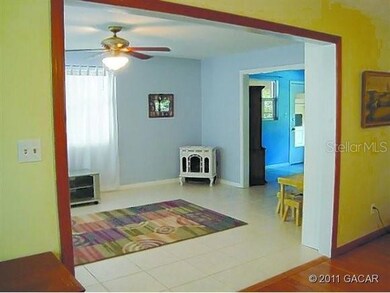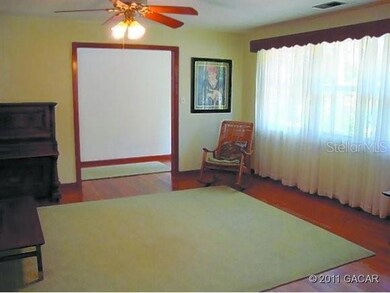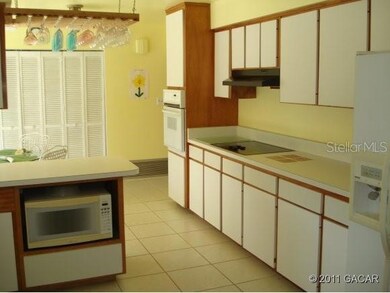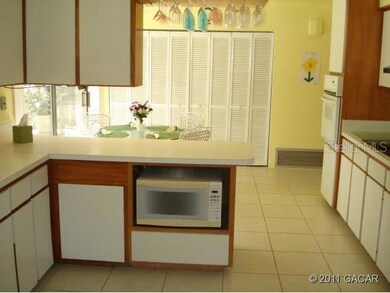
3939 SW 2nd Ave Gainesville, FL 32607
Sugarfoot NeighborhoodHighlights
- In Ground Pool
- Deck
- Ranch Style House
- Gainesville High School Rated A
- Wooded Lot
- Wood Flooring
About This Home
As of September 2020Super location!! Beautiful home open & bright in a secluded neighborhood surround by beautiful oak trees & just minutes from UF campus, Law School, VA, Vet & Dental Schools. Easy access to Royal Park Theatres, shopping & restaurants. Natural hardwood floors with ceramic tile in the kitchen, dining & FL rm. Big brs., closets with plenty of storage & spacious eat-in-kitchen. Picturesque landscaping all around, large wooden deck, in-ground pool & big back yd. with utility/storage rm. An in-law suite which could provide plenty of room for extended family, or UF students. Includes carpet, tile, huge sliding doors , large wooden deck, v. ceiling, full kitchen, dining rm, 1 br, 1 ba, large living rm, extra loft bed & laundry rm with washer/dryer.
Home Details
Home Type
- Single Family
Est. Annual Taxes
- $1,693
Year Built
- Built in 1959
Lot Details
- 0.35 Acre Lot
- Wood Fence
- Wooded Lot
Parking
- Carport
Home Design
- Ranch Style House
- Frame Construction
- Shingle Roof
- Metal Roof
- Concrete Siding
Interior Spaces
- 2,913 Sq Ft Home
- Blinds
- Family Room
- Storage Room
Kitchen
- Oven
- Dishwasher
- Disposal
Flooring
- Wood
- Carpet
- Tile
Bedrooms and Bathrooms
- 4 Bedrooms
- In-Law or Guest Suite
Laundry
- Laundry closet
- Dryer
- Washer
Outdoor Features
- In Ground Pool
- Deck
- Rain Gutters
Utilities
- Central Heating and Cooling System
- Cooling System Mounted To A Wall/Window
- Heating System Uses Natural Gas
- Heating System Mounted To A Wall or Window
- Electric Water Heater
- Private Sewer
- Cable TV Available
Community Details
- No Home Owners Association
- Fletcher Heights Subdivision
Listing and Financial Details
- Assessor Parcel Number 06536-004-000
Ownership History
Purchase Details
Home Financials for this Owner
Home Financials are based on the most recent Mortgage that was taken out on this home.Purchase Details
Home Financials for this Owner
Home Financials are based on the most recent Mortgage that was taken out on this home.Purchase Details
Home Financials for this Owner
Home Financials are based on the most recent Mortgage that was taken out on this home.Purchase Details
Similar Homes in Gainesville, FL
Home Values in the Area
Average Home Value in this Area
Purchase History
| Date | Type | Sale Price | Title Company |
|---|---|---|---|
| Warranty Deed | $301,000 | Haile Title Company | |
| Warranty Deed | $210,000 | Community Title Llc | |
| Warranty Deed | $100 | -- | |
| Interfamily Deed Transfer | -- | Community Title Llc | |
| Warranty Deed | $100 | -- | |
| Interfamily Deed Transfer | -- | Attorney |
Mortgage History
| Date | Status | Loan Amount | Loan Type |
|---|---|---|---|
| Open | $240,800 | New Conventional | |
| Previous Owner | $206,196 | FHA |
Property History
| Date | Event | Price | Change | Sq Ft Price |
|---|---|---|---|---|
| 12/06/2021 12/06/21 | Off Market | $301,000 | -- | -- |
| 12/06/2021 12/06/21 | Off Market | $1,860 | -- | -- |
| 12/06/2021 12/06/21 | Off Market | $1,500 | -- | -- |
| 12/06/2021 12/06/21 | Off Market | $210,000 | -- | -- |
| 12/06/2021 12/06/21 | Off Market | $1,530 | -- | -- |
| 12/06/2021 12/06/21 | Off Market | $1,630 | -- | -- |
| 09/15/2020 09/15/20 | Sold | $301,000 | +22.9% | $103 / Sq Ft |
| 08/06/2020 08/06/20 | Pending | -- | -- | -- |
| 04/28/2020 04/28/20 | For Sale | $245,000 | 0.0% | $84 / Sq Ft |
| 05/21/2019 05/21/19 | Rented | $1,860 | +3.3% | -- |
| 05/16/2019 05/16/19 | Under Contract | -- | -- | -- |
| 04/30/2019 04/30/19 | For Rent | $1,800 | +10.4% | -- |
| 06/24/2016 06/24/16 | Rented | $1,630 | 0.0% | -- |
| 06/15/2016 06/15/16 | Rented | $1,630 | +1.9% | -- |
| 06/15/2016 06/15/16 | For Rent | $1,600 | +4.6% | -- |
| 06/03/2016 06/03/16 | Rented | $1,530 | 0.0% | -- |
| 06/01/2016 06/01/16 | Rented | $1,530 | +2.0% | -- |
| 06/01/2016 06/01/16 | For Rent | $1,500 | 0.0% | -- |
| 08/07/2015 08/07/15 | Rented | $1,500 | 0.0% | -- |
| 07/22/2015 07/22/15 | Rented | $1,500 | -14.3% | -- |
| 07/22/2015 07/22/15 | For Rent | $1,750 | 0.0% | -- |
| 12/07/2012 12/07/12 | Sold | $210,000 | -8.3% | $72 / Sq Ft |
| 09/21/2012 09/21/12 | Pending | -- | -- | -- |
| 11/18/2011 11/18/11 | For Sale | $229,000 | -- | $79 / Sq Ft |
Tax History Compared to Growth
Tax History
| Year | Tax Paid | Tax Assessment Tax Assessment Total Assessment is a certain percentage of the fair market value that is determined by local assessors to be the total taxable value of land and additions on the property. | Land | Improvement |
|---|---|---|---|---|
| 2024 | $5,350 | $277,377 | -- | -- |
| 2023 | $5,350 | $269,298 | $0 | $0 |
| 2022 | $5,055 | $261,454 | $99,750 | $161,704 |
| 2021 | $5,134 | $259,506 | $78,750 | $180,756 |
| 2020 | $5,436 | $231,528 | $47,250 | $184,278 |
| 2019 | $5,417 | $223,978 | $47,250 | $176,728 |
| 2018 | $4,914 | $213,400 | $34,700 | $178,700 |
| 2017 | $4,856 | $205,100 | $23,100 | $182,000 |
| 2016 | $4,517 | $186,700 | $0 | $0 |
| 2015 | $3,142 | $165,610 | $0 | $0 |
| 2014 | $3,136 | $164,300 | $0 | $0 |
| 2013 | -- | $166,600 | $23,100 | $143,500 |
Agents Affiliated with this Home
-
Tanya Chapell

Seller's Agent in 2020
Tanya Chapell
SECURE INVESTMENTS REALTY & MANAGEMENT CORP
(352) 745-1108
1 in this area
45 Total Sales
-
Tanya Chappell
T
Seller Co-Listing Agent in 2020
Tanya Chappell
SECURE INVESTMENTS REALTY & MANAGEMENT CORP
(352) 222-3550
1 in this area
32 Total Sales
-
Bette Simpson

Buyer's Agent in 2020
Bette Simpson
ARISTA REALTY
(571) 438-2798
1 in this area
20 Total Sales
-
Thresa Redmer Kirkland

Buyer Co-Listing Agent in 2016
Thresa Redmer Kirkland
GATOR HOMES REALTY, LLC
(352) 226-0571
11 Total Sales
-
Jeremy Thomas

Buyer's Agent in 2012
Jeremy Thomas
RE/MAX
(352) 665-3295
93 Total Sales
Map
Source: Stellar MLS
MLS Number: GC328759
APN: 06536-004-000
- 3848 SW 1st Ave
- 3941 SW 4th Place
- 3858 SW 5th Place
- 401 NW 39th Rd Unit 401C
- 528 NW 39th Rd Unit 101
- 301 SW 37th St
- 507 NW 39th Rd Unit 154
- 507 NW 39th Rd Unit 235
- 507 NW 39th Rd Unit 317
- 507 NW 39th Rd Unit 220
- 507 NW 39th Rd Unit 120
- 507 NW 39th Rd Unit 202
- 507 NW 39th Rd Unit 160
- 507 NW 39th Rd Unit 159
- 507 NW 39th Rd Unit 319
- 507 NW 39th Rd Unit 329
- 507 NW 39th Rd Unit 318
- 141 NW 46th St
- 620 NW 37th St
- 714 NW 40th Terrace
