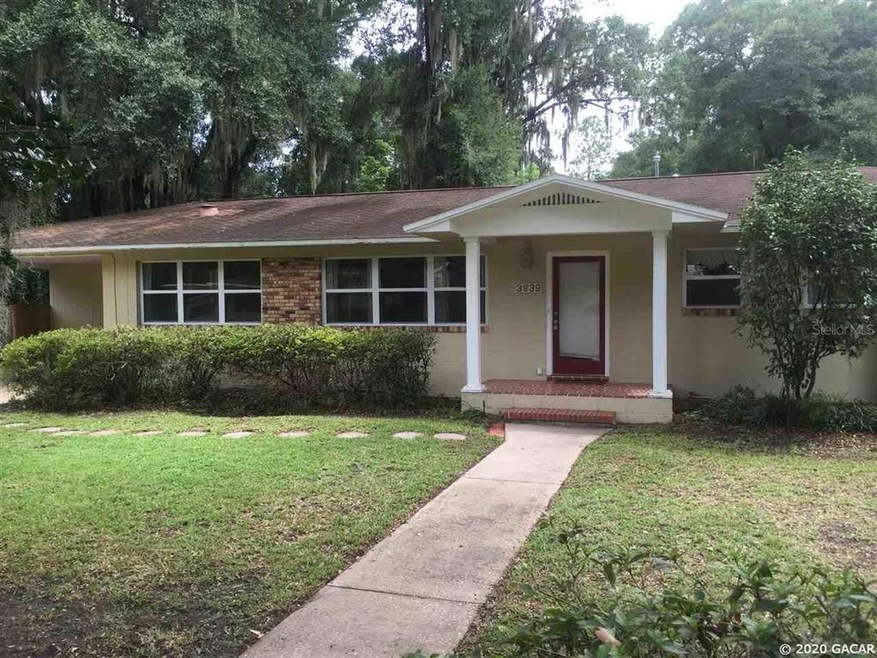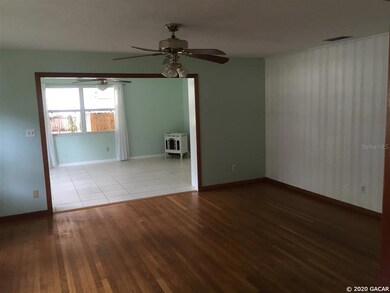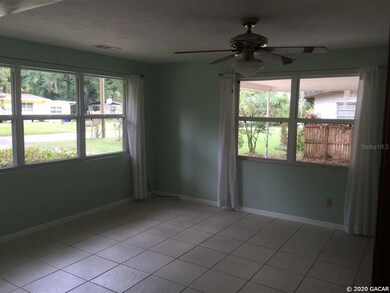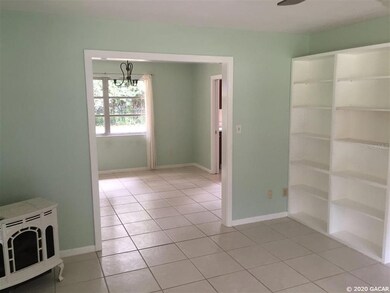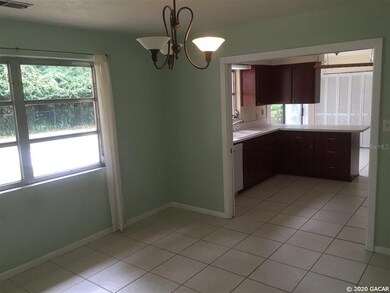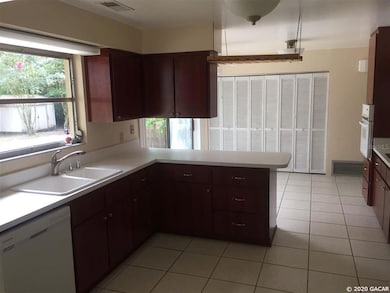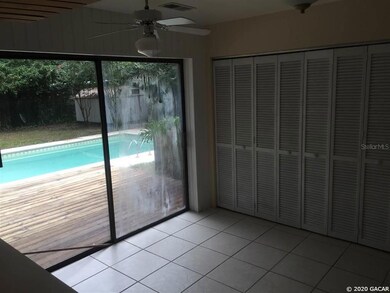
3939 SW 2nd Ave Gainesville, FL 32607
Sugarfoot NeighborhoodHighlights
- In Ground Pool
- Deck
- No HOA
- Gainesville High School Rated A
- Wood Flooring
- In-Law or Guest Suite
About This Home
As of September 20204/3 (Anglewood) Nice home in great neighborhood close to shopping, parks, and University of Florida. Front porch leads to entry foyer with hardwood floors and natural wood trim. Nice big living room has hardwood floors. Very large family room with lots of windows and ceramic tile floors. Custom paint and white trim throughout large formal dining room with tile floors. Large kitchen has dining and serving bar that separates it from breakfast room with ceramic tile floors in both rooms. Sliding glass doors and breakfast room overlook the swimming pool. Kitchen has white appliances and lots of cabinet and counter space. Washer and dryer closet located off of breakfast room. Hall bathroom has tiled floors with tub and tiled shower combination and updated custom countertops, sinks and plumbing fixtures. All three bedrooms have custom paint and wood floors. Master bathroom has custom vanity and an oversized tiled tub/shower combination. 2 car carport with separate workshop and in-law suite off of carport. In-law Suite has full kitchen with very nice wood and beam exposed vaulted ceilings. Suite has one full wall of windows and French doors that lead to wood deck. Link to Youtube Video Tour: https://youtu.be/NKOrgI2SzoY
Last Agent to Sell the Property
SECURE INVESTMENTS REALTY & MANAGEMENT CORP License #560030 Listed on: 04/28/2020
Home Details
Home Type
- Single Family
Est. Annual Taxes
- $5,200
Year Built
- Built in 1959
Lot Details
- 0.35 Acre Lot
- Wood Fence
Home Design
- Shingle Roof
- Concrete Siding
- Block Exterior
Interior Spaces
- 2,913 Sq Ft Home
- Ceiling Fan
- Oven
Flooring
- Wood
- Carpet
- Tile
Bedrooms and Bathrooms
- 4 Bedrooms
- In-Law or Guest Suite
- 3 Full Bathrooms
Parking
- Carport
- Driveway
Outdoor Features
- In Ground Pool
- Deck
Schools
- Littlewood Elementary School
- Westwood Middle School
- Gainesville High School
Horse Facilities and Amenities
- Shed Row
Utilities
- Central Air
- Gas Water Heater
Community Details
- No Home Owners Association
- Fletcher Heights Subdivision
Listing and Financial Details
- Property Available on 7/14/20
- Assessor Parcel Number 06536-004-000
Ownership History
Purchase Details
Home Financials for this Owner
Home Financials are based on the most recent Mortgage that was taken out on this home.Purchase Details
Home Financials for this Owner
Home Financials are based on the most recent Mortgage that was taken out on this home.Purchase Details
Home Financials for this Owner
Home Financials are based on the most recent Mortgage that was taken out on this home.Purchase Details
Similar Homes in Gainesville, FL
Home Values in the Area
Average Home Value in this Area
Purchase History
| Date | Type | Sale Price | Title Company |
|---|---|---|---|
| Warranty Deed | $301,000 | Haile Title Company | |
| Warranty Deed | $210,000 | Community Title Llc | |
| Warranty Deed | $100 | -- | |
| Interfamily Deed Transfer | -- | Community Title Llc | |
| Warranty Deed | $100 | -- | |
| Interfamily Deed Transfer | -- | Attorney |
Mortgage History
| Date | Status | Loan Amount | Loan Type |
|---|---|---|---|
| Open | $240,800 | New Conventional | |
| Previous Owner | $206,196 | FHA |
Property History
| Date | Event | Price | Change | Sq Ft Price |
|---|---|---|---|---|
| 12/06/2021 12/06/21 | Off Market | $301,000 | -- | -- |
| 12/06/2021 12/06/21 | Off Market | $1,860 | -- | -- |
| 12/06/2021 12/06/21 | Off Market | $1,500 | -- | -- |
| 12/06/2021 12/06/21 | Off Market | $210,000 | -- | -- |
| 12/06/2021 12/06/21 | Off Market | $1,530 | -- | -- |
| 12/06/2021 12/06/21 | Off Market | $1,630 | -- | -- |
| 09/15/2020 09/15/20 | Sold | $301,000 | +22.9% | $103 / Sq Ft |
| 08/06/2020 08/06/20 | Pending | -- | -- | -- |
| 04/28/2020 04/28/20 | For Sale | $245,000 | 0.0% | $84 / Sq Ft |
| 05/21/2019 05/21/19 | Rented | $1,860 | +3.3% | -- |
| 05/16/2019 05/16/19 | Under Contract | -- | -- | -- |
| 04/30/2019 04/30/19 | For Rent | $1,800 | +10.4% | -- |
| 06/24/2016 06/24/16 | Rented | $1,630 | 0.0% | -- |
| 06/15/2016 06/15/16 | Rented | $1,630 | +1.9% | -- |
| 06/15/2016 06/15/16 | For Rent | $1,600 | +4.6% | -- |
| 06/03/2016 06/03/16 | Rented | $1,530 | 0.0% | -- |
| 06/01/2016 06/01/16 | Rented | $1,530 | +2.0% | -- |
| 06/01/2016 06/01/16 | For Rent | $1,500 | 0.0% | -- |
| 08/07/2015 08/07/15 | Rented | $1,500 | 0.0% | -- |
| 07/22/2015 07/22/15 | Rented | $1,500 | -14.3% | -- |
| 07/22/2015 07/22/15 | For Rent | $1,750 | 0.0% | -- |
| 12/07/2012 12/07/12 | Sold | $210,000 | -8.3% | $72 / Sq Ft |
| 09/21/2012 09/21/12 | Pending | -- | -- | -- |
| 11/18/2011 11/18/11 | For Sale | $229,000 | -- | $79 / Sq Ft |
Tax History Compared to Growth
Tax History
| Year | Tax Paid | Tax Assessment Tax Assessment Total Assessment is a certain percentage of the fair market value that is determined by local assessors to be the total taxable value of land and additions on the property. | Land | Improvement |
|---|---|---|---|---|
| 2024 | $5,350 | $277,377 | -- | -- |
| 2023 | $5,350 | $269,298 | $0 | $0 |
| 2022 | $5,055 | $261,454 | $99,750 | $161,704 |
| 2021 | $5,134 | $259,506 | $78,750 | $180,756 |
| 2020 | $5,436 | $231,528 | $47,250 | $184,278 |
| 2019 | $5,417 | $223,978 | $47,250 | $176,728 |
| 2018 | $4,914 | $213,400 | $34,700 | $178,700 |
| 2017 | $4,856 | $205,100 | $23,100 | $182,000 |
| 2016 | $4,517 | $186,700 | $0 | $0 |
| 2015 | $3,142 | $165,610 | $0 | $0 |
| 2014 | $3,136 | $164,300 | $0 | $0 |
| 2013 | -- | $166,600 | $23,100 | $143,500 |
Agents Affiliated with this Home
-
Tanya Chapell

Seller's Agent in 2020
Tanya Chapell
SECURE INVESTMENTS REALTY & MANAGEMENT CORP
(352) 745-1108
1 in this area
45 Total Sales
-
Tanya Chappell
T
Seller Co-Listing Agent in 2020
Tanya Chappell
SECURE INVESTMENTS REALTY & MANAGEMENT CORP
(352) 222-3550
1 in this area
32 Total Sales
-
Bette Simpson

Buyer's Agent in 2020
Bette Simpson
ARISTA REALTY
(571) 438-2798
1 in this area
20 Total Sales
-
Thresa Redmer Kirkland

Buyer Co-Listing Agent in 2016
Thresa Redmer Kirkland
GATOR HOMES REALTY, LLC
(352) 226-0571
11 Total Sales
-
Jeremy Thomas

Buyer's Agent in 2012
Jeremy Thomas
RE/MAX
(352) 665-3295
93 Total Sales
Map
Source: Stellar MLS
MLS Number: GC434261
APN: 06536-004-000
- 3848 SW 1st Ave
- 3941 SW 4th Place
- 3858 SW 5th Place
- 401 NW 39th Rd Unit 401C
- 528 NW 39th Rd Unit 101
- 301 SW 37th St
- 507 NW 39th Rd Unit 154
- 507 NW 39th Rd Unit 235
- 507 NW 39th Rd Unit 317
- 507 NW 39th Rd Unit 220
- 507 NW 39th Rd Unit 120
- 507 NW 39th Rd Unit 202
- 507 NW 39th Rd Unit 160
- 507 NW 39th Rd Unit 159
- 507 NW 39th Rd Unit 319
- 507 NW 39th Rd Unit 329
- 507 NW 39th Rd Unit 318
- 141 NW 46th St
- 620 NW 37th St
- 714 NW 40th Terrace
