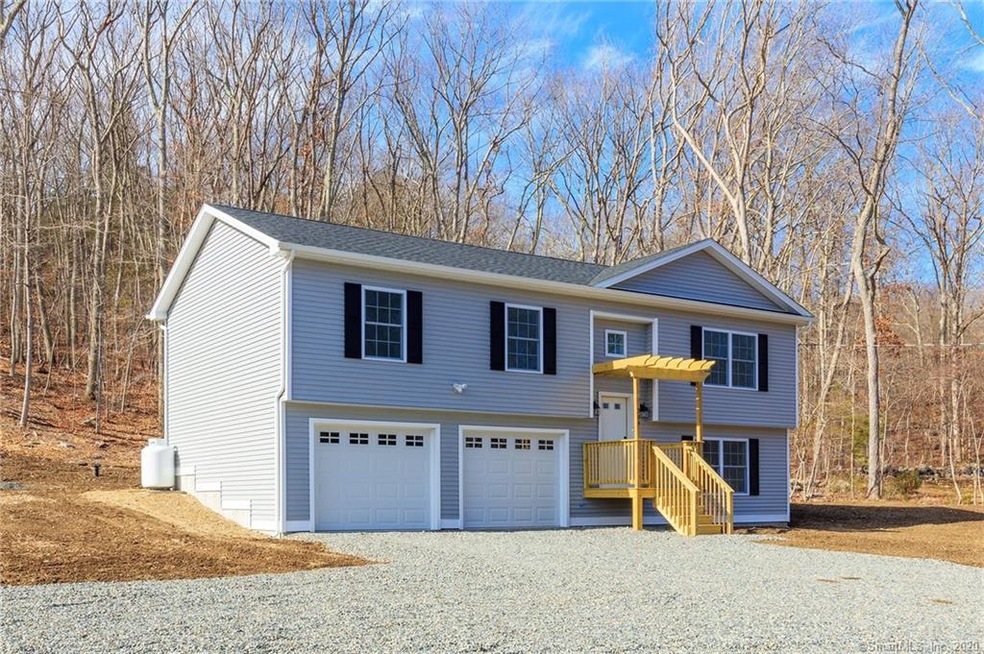
394 Pond Hill Rd Plainfield, CT 06354
Highlights
- Lake Front
- Deck
- Partially Wooded Lot
- Open Floorplan
- Raised Ranch Architecture
- Attic
About This Home
As of September 2022Come view this absolutely lovely NEW CONSTRUCTION across the street from Moosup Pond on almost an acre with water views. Large open living area with 11'cathedral ceilings and engineered hard wood flooring. The kitchen has granite counters and stainless steel appliances. Breakfast bar on the granite topped island for easy prep work in this light, bright kitchen! There are 3 bedrooms and the master has its own full bath with walk in shower and gorgeous tile flooring. for the two additional bedrooms on this floor there is another full bath with tile flooring and a bath/shower combo. The lower level is a full walkout with a 1/2 bath, laundry room and utility room and additional square footage for you to complete that has already been insulated and ready to finish! There is also a two car garage, 200 amp electrical service and a propane high efficiency furnace! All this on a gorgeous lot with access to the water and boating via the public beach around the corner!
Last Agent to Sell the Property
CR Premier Properties License #RES.0781384 Listed on: 02/14/2020
Home Details
Home Type
- Single Family
Est. Annual Taxes
- $1,727
Year Built
- Built in 2020
Lot Details
- 0.91 Acre Lot
- Lake Front
- Level Lot
- Partially Wooded Lot
- Property is zoned RA30
Home Design
- Raised Ranch Architecture
- Block Foundation
- Frame Construction
- Asphalt Shingled Roof
- Vinyl Siding
Interior Spaces
- Open Floorplan
- Thermal Windows
- Attic or Crawl Hatchway Insulated
- Laundry on lower level
Kitchen
- Electric Range
- Microwave
- Dishwasher
Bedrooms and Bathrooms
- 3 Bedrooms
Partially Finished Basement
- Walk-Out Basement
- Basement Fills Entire Space Under The House
Parking
- 2 Car Garage
- Basement Garage
- Tuck Under Garage
- Parking Deck
- Automatic Garage Door Opener
- Private Driveway
Outdoor Features
- Walking Distance to Water
- Deck
Schools
- Plainfield High School
Utilities
- Baseboard Heating
- Heating System Uses Propane
- Private Company Owned Well
Community Details
Overview
- No Home Owners Association
Recreation
- Park
Ownership History
Purchase Details
Home Financials for this Owner
Home Financials are based on the most recent Mortgage that was taken out on this home.Purchase Details
Home Financials for this Owner
Home Financials are based on the most recent Mortgage that was taken out on this home.Similar Homes in the area
Home Values in the Area
Average Home Value in this Area
Purchase History
| Date | Type | Sale Price | Title Company |
|---|---|---|---|
| Warranty Deed | $360,000 | None Available | |
| Warranty Deed | $360,000 | None Available | |
| Warranty Deed | $267,900 | None Available | |
| Warranty Deed | $267,900 | None Available |
Mortgage History
| Date | Status | Loan Amount | Loan Type |
|---|---|---|---|
| Open | $342,000 | Purchase Money Mortgage | |
| Closed | $342,000 | Purchase Money Mortgage | |
| Previous Owner | $270,606 | Purchase Money Mortgage | |
| Previous Owner | $270,606 | Stand Alone Refi Refinance Of Original Loan |
Property History
| Date | Event | Price | Change | Sq Ft Price |
|---|---|---|---|---|
| 09/08/2022 09/08/22 | Sold | $360,000 | 0.0% | $260 / Sq Ft |
| 07/21/2022 07/21/22 | For Sale | $360,000 | +34.4% | $260 / Sq Ft |
| 03/20/2020 03/20/20 | Sold | $267,900 | +3.1% | $198 / Sq Ft |
| 02/21/2020 02/21/20 | Pending | -- | -- | -- |
| 02/14/2020 02/14/20 | For Sale | $259,900 | -- | $193 / Sq Ft |
Tax History Compared to Growth
Tax History
| Year | Tax Paid | Tax Assessment Tax Assessment Total Assessment is a certain percentage of the fair market value that is determined by local assessors to be the total taxable value of land and additions on the property. | Land | Improvement |
|---|---|---|---|---|
| 2024 | $6,062 | $262,980 | $86,440 | $176,540 |
| 2023 | $6,033 | $262,980 | $86,440 | $176,540 |
| 2022 | $7,518 | $163,980 | $56,580 | $107,400 |
| 2021 | $5,039 | $163,980 | $56,580 | $107,400 |
| 2020 | $5,006 | $163,980 | $56,580 | $107,400 |
| 2019 | $1,727 | $56,580 | $56,580 | $0 |
| 2018 | $11 | $380 | $380 | $0 |
| 2017 | $12 | $380 | $380 | $0 |
| 2016 | $12 | $380 | $380 | $0 |
Agents Affiliated with this Home
-

Seller's Agent in 2022
Kara Mazzola
First Choice Realty
(860) 933-7337
24 in this area
206 Total Sales
-
L
Buyer's Agent in 2022
Lena Schriever
William Pitt
-

Seller's Agent in 2020
Diane White
CR Premier Properties
(860) 942-9293
1 in this area
143 Total Sales
-

Seller Co-Listing Agent in 2020
Charolotte Cook
CR Premier Properties
(860) 931-6006
101 Total Sales
-

Buyer's Agent in 2020
Nicole Garbutt
RE/MAX
(860) 933-4304
16 in this area
124 Total Sales
Map
Source: SmartMLS
MLS Number: 170269691
APN: PLAI M:1MP B:115E L:0023
- 13 Henry Dr
- 471 Moosup Pond Rd
- 31 Bob White Way
- 552 Squaw Rock Rd
- 571 Squaw Rock Rd
- 29 Ralph St
- 11 Stone House Dr
- 50 High St
- 278 Snake Meadow Rd
- 15 Belair Dr
- 17 Stanley Dr
- 546 N Main St
- 190 Main St
- 4 Linnell St
- 17 Daggett St
- 74 Salisbury Ave
- 18 Highland St
- 226 Harris Rd
- 6 Grace Ln
- 21 Union St Unit 27
