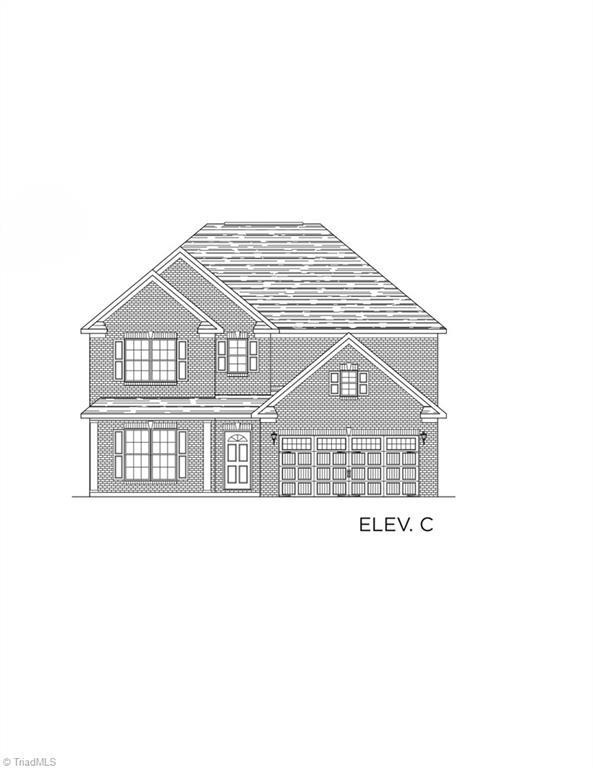3940 Cassillis Way Unit 107 Greensboro, NC 27235
Estimated payment $3,407/month
Highlights
- New Construction
- Porch
- Kitchen Island
- Colfax Elementary School Rated A-
- 2 Car Attached Garage
- Forced Air Heating and Cooling System
About This Home
Home under construction! This stunning Clairmont floor plan has so much to offer with 5 bedrooms, 4 baths, 2-car garage, sunroom, blinds. Open concept great room leads to the breakfast nook and Gourmet kitchen inviting an abundance of natural light. Main level offers a 5th bedroom and full bath. Entryway leads to living/study and dining. Dining room is embellished with faux coffered ceiling. Gourmet kitchen with a stunning oversize granite top island, and stainless-steel appliances. Second floor flows gracefully to primary bedroom, laundry room, and secondary bedrooms. Owner's suite with raised tray ceiling, two separate WIC, and ensuite bath. Bedroom 2 with full bath. And much more!
Home Details
Home Type
- Single Family
Year Built
- Built in 2025 | New Construction
HOA Fees
- $85 Monthly HOA Fees
Parking
- 2 Car Attached Garage
- Driveway
Home Design
- Brick Exterior Construction
- Slab Foundation
- Vinyl Siding
Interior Spaces
- 3,017 Sq Ft Home
- Property has 2 Levels
- Ceiling Fan
- Great Room with Fireplace
- Pull Down Stairs to Attic
- Dryer Hookup
Kitchen
- Gas Cooktop
- Dishwasher
- Kitchen Island
- Disposal
Flooring
- Carpet
- Vinyl
Bedrooms and Bathrooms
- 5 Bedrooms
Outdoor Features
- Porch
Utilities
- Forced Air Heating and Cooling System
- Heating System Uses Natural Gas
- Gas Water Heater
Community Details
- Dillon Ridge Subdivision
Listing and Financial Details
- Tax Lot 107
- Assessor Parcel Number 240251
Map
Home Values in the Area
Average Home Value in this Area
Property History
| Date | Event | Price | List to Sale | Price per Sq Ft |
|---|---|---|---|---|
| 06/12/2025 06/12/25 | Pending | -- | -- | -- |
| 06/12/2025 06/12/25 | For Sale | $528,903 | -- | $175 / Sq Ft |
Source: Triad MLS
MLS Number: 1184046
- 8304 Lazy Sky Ln Unit 117
- 8302 Lazy Sky Ln Unit 118
- 8308 Lazy Sky Ln Unit 115
- 8300 Lazy Sky Ln Unit 119
- 8303 Lazy Sky Ln Unit 121
- 8305 Lazy Sky Ln Unit 122
- 8307 Lazy Sky Ln Unit 123
- 8311 Lazy Sky Ln Unit 125
- 8312 Lazy Sky Ln Unit 113
- 3820 Kestrel Ln Unit 127
- 3817 Kestrel Ln Unit 95
- 3945 Cassillis Way Unit 105
- 8317 Lazy Sky Ln Unit 100
- 3932 Cassillis Way Unit 111
- 8321 Lazy Sky Ln Unit 70
- 8323 Lazy Sky Ln Unit 69
- 3818 Kestrel Ln Unit 128
- 3807 Kestrel Ln Unit 90
- 3815 Kestrel Ln Unit 94
- 3809 Kestrel Ln Unit 91

