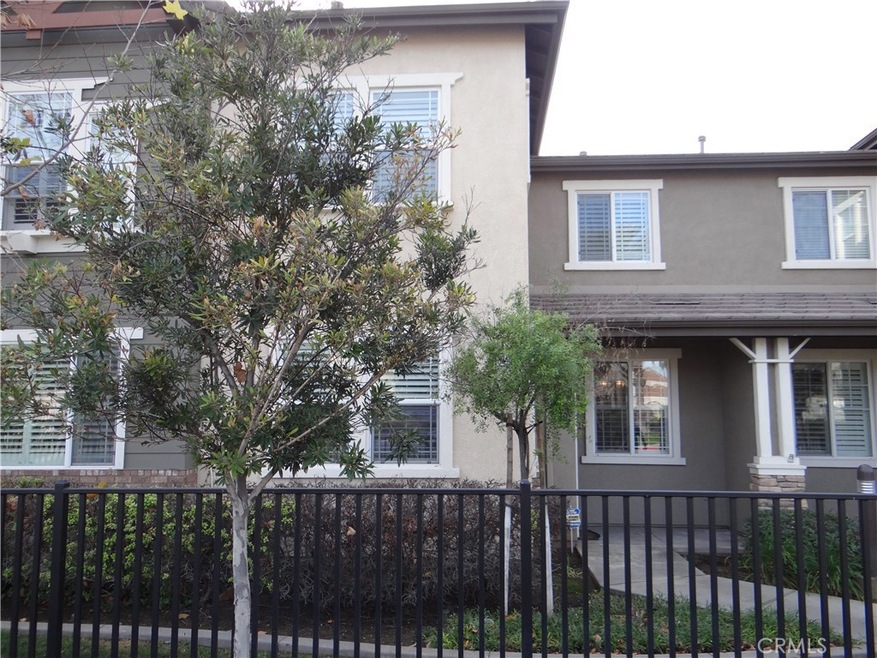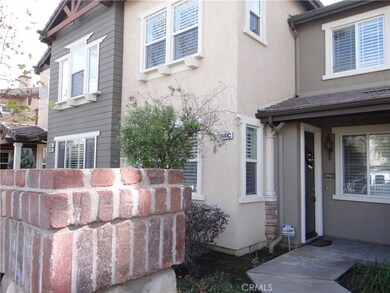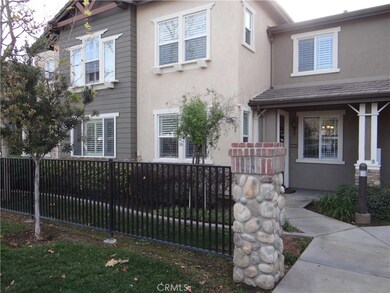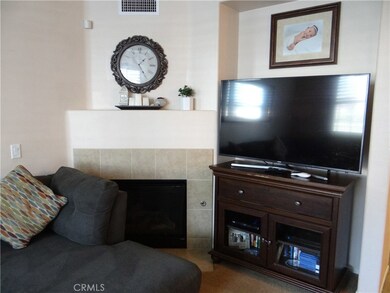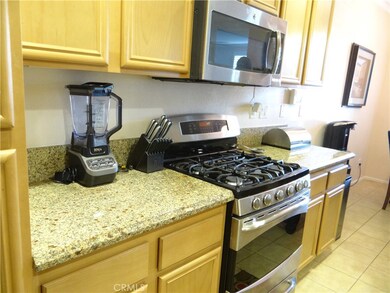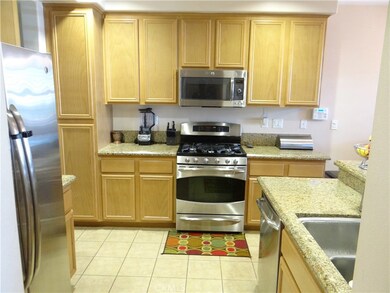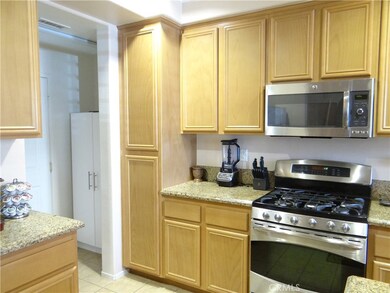
3940 Polk St Unit C Riverside, CA 92505
La Sierra NeighborhoodHighlights
- Spa
- Granite Countertops
- 2 Car Attached Garage
- All Bedrooms Downstairs
- Plantation Shutters
- Crown Molding
About This Home
As of May 2019Lovely Georgetown Square Home has everything you need. 3 Bedrooms and 2.5 bathrooms. Tile and carpet are mixed together throughout. Granite Counters , Crown Molding, Wood Blinds. Laundry area is at entrance to the garage for easy access. Stainless Steel appliances stay with the property Refrigerator, Stove, Dishwasher, Microwave, Washer and Dryer. There is Large pool that features bamboo covered sitting areas, a jacuzzi, and the pool area includes showers. Galleria at Tyler, Kaiser Permanente Hospital, Shopping, Dining and 91 freeway and 15 freeway’s just minutes from Corona and Orange County.
Last Agent to Sell the Property
Jennifer Jones
Keller Williams Realty License #01838165

Property Details
Home Type
- Condominium
Est. Annual Taxes
- $6,304
Year Built
- Built in 2008
Lot Details
- 1 Common Wall
- East Facing Home
- Density is up to 1 Unit/Acre
HOA Fees
- $335 Monthly HOA Fees
Parking
- 2 Car Attached Garage
- Parking Available
- Single Garage Door
- Garage Door Opener
Home Design
- Turnkey
Interior Spaces
- 1,394 Sq Ft Home
- 2-Story Property
- Crown Molding
- Ceiling Fan
- Plantation Shutters
- Custom Window Coverings
- Window Screens
- Living Room with Fireplace
- Dining Room
- Tile Flooring
- Property Views
Kitchen
- Breakfast Bar
- Gas Oven
- Gas Cooktop
- Microwave
- Ice Maker
- Dishwasher
- Granite Countertops
Bedrooms and Bathrooms
- 3 Bedrooms
- All Bedrooms Down
- Dual Sinks
- Bathtub with Shower
Laundry
- Laundry Room
- Laundry in Kitchen
- Stacked Washer and Dryer
Home Security
Outdoor Features
- Spa
- Rain Gutters
Utilities
- Central Heating and Cooling System
Listing and Financial Details
- Tax Lot 1-P
- Tax Tract Number 414
- Assessor Parcel Number 143302004
Community Details
Overview
- 150 Units
- Weldon Brown Association, Phone Number (951) 774-0793
Amenities
- Picnic Area
Recreation
- Community Playground
- Community Pool
- Community Spa
Security
- Carbon Monoxide Detectors
- Fire and Smoke Detector
Ownership History
Purchase Details
Home Financials for this Owner
Home Financials are based on the most recent Mortgage that was taken out on this home.Purchase Details
Home Financials for this Owner
Home Financials are based on the most recent Mortgage that was taken out on this home.Purchase Details
Home Financials for this Owner
Home Financials are based on the most recent Mortgage that was taken out on this home.Map
Similar Homes in Riverside, CA
Home Values in the Area
Average Home Value in this Area
Purchase History
| Date | Type | Sale Price | Title Company |
|---|---|---|---|
| Grant Deed | $310,000 | First American Title Company | |
| Interfamily Deed Transfer | -- | Elevated Title | |
| Grant Deed | $218,500 | First American Title Ins Co |
Mortgage History
| Date | Status | Loan Amount | Loan Type |
|---|---|---|---|
| Previous Owner | $275,000 | VA | |
| Previous Owner | $213,875 | FHA |
Property History
| Date | Event | Price | Change | Sq Ft Price |
|---|---|---|---|---|
| 11/27/2019 11/27/19 | Rented | $2,100 | 0.0% | -- |
| 11/07/2019 11/07/19 | Under Contract | -- | -- | -- |
| 11/04/2019 11/04/19 | For Rent | $2,100 | -40.0% | -- |
| 08/19/2019 08/19/19 | Rented | $3,500 | +66.7% | -- |
| 08/01/2019 08/01/19 | Price Changed | $2,100 | -4.5% | $2 / Sq Ft |
| 07/15/2019 07/15/19 | Price Changed | $2,200 | -6.4% | $2 / Sq Ft |
| 06/28/2019 06/28/19 | Price Changed | $2,350 | -6.0% | $2 / Sq Ft |
| 06/04/2019 06/04/19 | For Rent | $2,500 | 0.0% | -- |
| 05/02/2019 05/02/19 | Sold | $310,000 | -3.1% | $222 / Sq Ft |
| 04/09/2019 04/09/19 | Pending | -- | -- | -- |
| 03/22/2019 03/22/19 | Price Changed | $319,999 | -3.0% | $230 / Sq Ft |
| 01/08/2019 01/08/19 | For Sale | $330,000 | -- | $237 / Sq Ft |
Tax History
| Year | Tax Paid | Tax Assessment Tax Assessment Total Assessment is a certain percentage of the fair market value that is determined by local assessors to be the total taxable value of land and additions on the property. | Land | Improvement |
|---|---|---|---|---|
| 2023 | $6,304 | $332,379 | $64,331 | $268,048 |
| 2022 | $5,994 | $325,863 | $63,070 | $262,793 |
| 2021 | $5,937 | $319,475 | $61,834 | $257,641 |
| 2020 | $5,876 | $316,200 | $61,200 | $255,000 |
| 2019 | $5,150 | $252,061 | $109,658 | $142,403 |
| 2018 | $5,109 | $247,119 | $107,511 | $139,608 |
| 2017 | $5,054 | $242,274 | $105,403 | $136,871 |
| 2016 | $4,965 | $234,000 | $102,000 | $132,000 |
| 2015 | $4,681 | $210,000 | $91,000 | $119,000 |
| 2014 | $4,134 | $161,000 | $70,000 | $91,000 |
Source: California Regional Multiple Listing Service (CRMLS)
MLS Number: IG19006124
APN: 143-302-004
- 3894 Polk St Unit E
- 10649 Renner St
- 10656 Renner St
- 10513 Magnolia Ave Unit E2
- 10486 Bonita Ave
- 10409 Cochran Ave
- 3747 Polk St
- 10940 Foote Ct
- 3920 Skofstad St
- 10362 Wagner Way
- 4281 Baggett Dr
- 10650 Magnolia Ave
- 4241 Ferguson Ct
- 10636 Wolfe Ave
- 4290 Tyler St
- 10806 Bayonne Dr
- 3535 Banbury Dr Unit 4
- 3667 Ada Ct
- 10308 Adriana Ave
- 3670 Upper Terrace Dr
