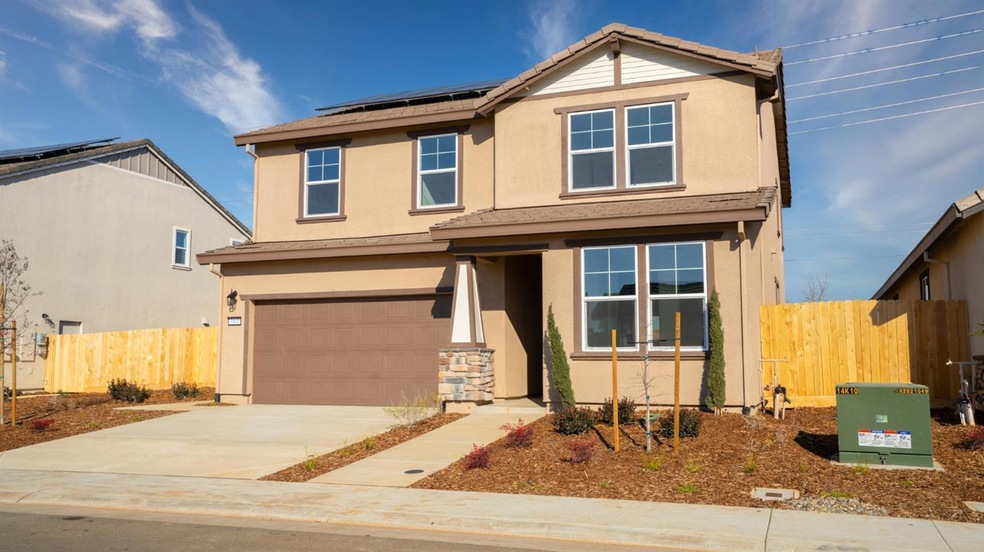
$715,000
- 4 Beds
- 2.5 Baths
- 2,381 Sq Ft
- 11962 Granzella Way
- Rancho Cordova, CA
Discover your dream home in Montelena, one of Rancho Cordova's most sought-after new communities. Enjoy a prime location, just steps away from shopping, walking trails, and lush parks. Nestled within the highly acclaimed Elk Grove Unified School District, this stunning 2,381 sq. ft. residence boasts 4 spacious bedrooms and 3 luxurious bathrooms, enhanced by over $145,000 in premium upgrades.
Belle Manzano Cali Homes & Loans Inc.
