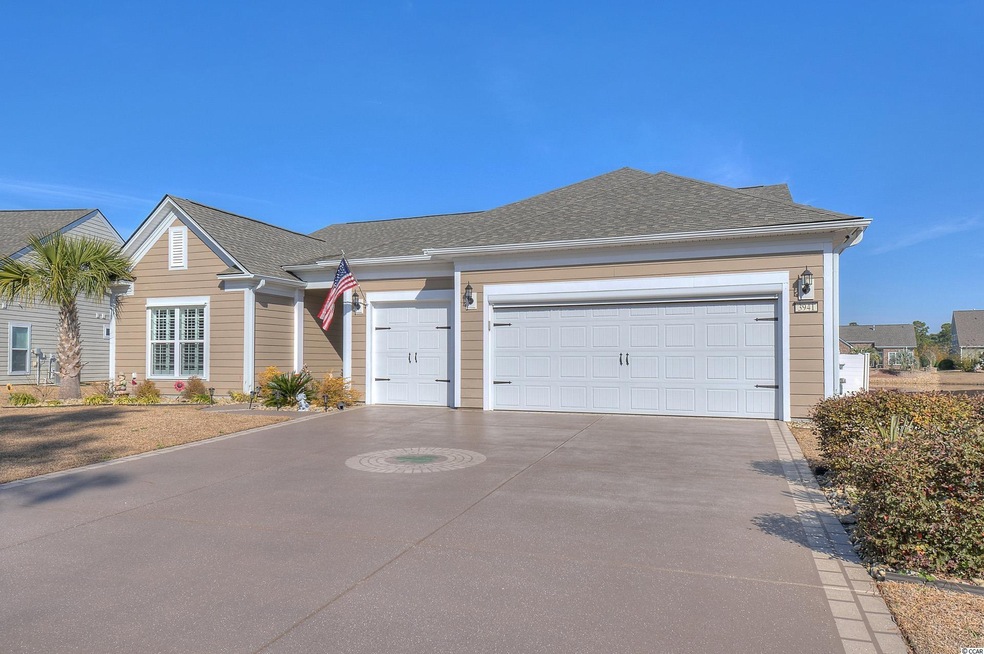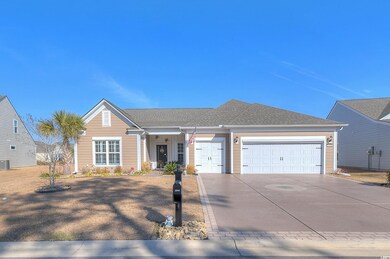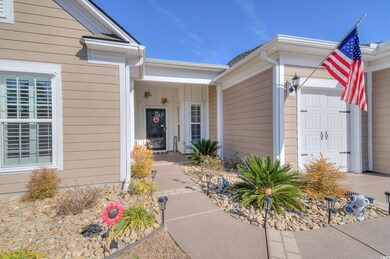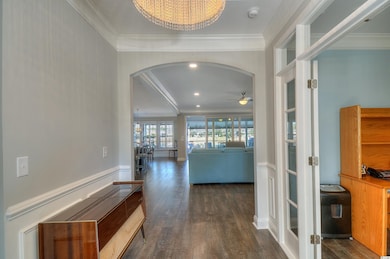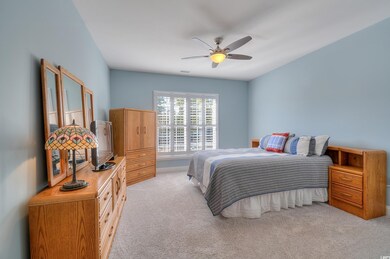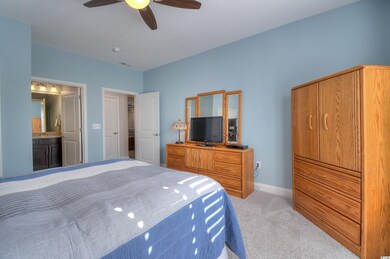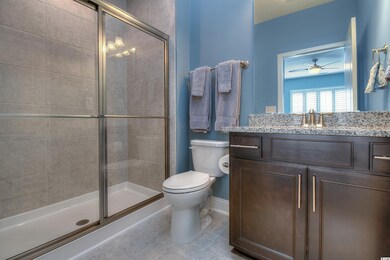
3941 Riley-Hampton Dr Unit Amherst - Gated Sect Myrtle Beach, SC 29579
Pine Island NeighborhoodEstimated Value: $538,000 - $671,000
Highlights
- Private Beach
- Gated Community
- Clubhouse
- River Oaks Elementary School Rated A
- Lake View
- Ranch Style House
About This Home
As of April 2022Your new home on the lake in the gated section of Berkshire is better than new. One story open floor plan is perfect for entertaining. Your new home boast concrete fiber siding, lake view, over sized Easy Breezy All Season Room, extra large patio, Almost 300 SQ Foot Covered Lanai, in ground sprinkler system, upgraded landscaping, 3 car garage, natural gas heat+ natural gas stove+ natural gas H20 Heater, Plantation Shutters, 2 masters suites, soft close cabinets in the kitchen, stove hood vented outside, farm house sink, tile back splash, raised vanities in all the bathroom, granite counter tops in kitchen and all bathrooms, huge walk in tile shower in master bath, large walk in closet in master, extra cabinets in the laundry room, plumbed for a slop sink in the laundry room, and upgraded lighting and hardware. Security Systems and cameras convey with the house. Seller is not under contract with a security company. Washer/Dryer/ Garage Fridge and some furniture are negotiable.
Last Agent to Sell the Property
Palmetto Coastal Homes License #46906 Listed on: 02/16/2022
Home Details
Home Type
- Single Family
Est. Annual Taxes
- $2,248
Year Built
- Built in 2018
Lot Details
- 10,454 Sq Ft Lot
- Private Beach
- Rectangular Lot
HOA Fees
- $167 Monthly HOA Fees
Parking
- 3 Car Attached Garage
- Garage Door Opener
Home Design
- Ranch Style House
- Slab Foundation
- Wood Frame Construction
- Concrete Siding
- Siding
- Tile
Interior Spaces
- 2,500 Sq Ft Home
- Tray Ceiling
- Ceiling Fan
- Window Treatments
- Insulated Doors
- Entrance Foyer
- Open Floorplan
- Dining Area
- Den
- Screened Porch
- Lake Views
Kitchen
- Breakfast Bar
- Range with Range Hood
- Microwave
- Dishwasher
- Stainless Steel Appliances
- Kitchen Island
- Solid Surface Countertops
- Disposal
Flooring
- Carpet
- Laminate
Bedrooms and Bathrooms
- 3 Bedrooms
- Split Bedroom Floorplan
- Linen Closet
- Walk-In Closet
- Bathroom on Main Level
- 3 Full Bathrooms
- Single Vanity
- Dual Vanity Sinks in Primary Bathroom
- Shower Only
Laundry
- Laundry Room
- Washer and Dryer Hookup
Home Security
- Home Security System
- Storm Doors
- Fire and Smoke Detector
Schools
- River Oaks Elementary School
- Ocean Bay Middle School
- Carolina Forest High School
Utilities
- Central Heating and Cooling System
- Cooling System Powered By Gas
- Heating System Uses Gas
- Underground Utilities
- Gas Water Heater
- Phone Available
- Cable TV Available
Additional Features
- Patio
- Outside City Limits
Community Details
Overview
- Association fees include electric common, trash pickup, pool service, manager, common maint/repair, recreation facilities
- Built by Pulte
- The community has rules related to allowable golf cart usage in the community
Recreation
- Tennis Courts
- Community Pool
Additional Features
- Clubhouse
- Gated Community
Ownership History
Purchase Details
Home Financials for this Owner
Home Financials are based on the most recent Mortgage that was taken out on this home.Purchase Details
Home Financials for this Owner
Home Financials are based on the most recent Mortgage that was taken out on this home.Purchase Details
Home Financials for this Owner
Home Financials are based on the most recent Mortgage that was taken out on this home.Similar Homes in Myrtle Beach, SC
Home Values in the Area
Average Home Value in this Area
Purchase History
| Date | Buyer | Sale Price | Title Company |
|---|---|---|---|
| Krupa Eileen E | $585,000 | -- | |
| Hackett John | $369,900 | -- | |
| Rovere Rhonda | $340,840 | -- |
Mortgage History
| Date | Status | Borrower | Loan Amount |
|---|---|---|---|
| Open | Krupa Eileen E | $125,050 | |
| Previous Owner | Hackett John | $295,900 | |
| Previous Owner | Rovere Rhonda | $330,614 |
Property History
| Date | Event | Price | Change | Sq Ft Price |
|---|---|---|---|---|
| 04/14/2022 04/14/22 | Sold | $585,000 | -0.8% | $234 / Sq Ft |
| 02/16/2022 02/16/22 | For Sale | $590,000 | -- | $236 / Sq Ft |
Tax History Compared to Growth
Tax History
| Year | Tax Paid | Tax Assessment Tax Assessment Total Assessment is a certain percentage of the fair market value that is determined by local assessors to be the total taxable value of land and additions on the property. | Land | Improvement |
|---|---|---|---|---|
| 2024 | $2,248 | $14,690 | $2,940 | $11,750 |
| 2023 | $2,248 | $14,690 | $2,940 | $11,750 |
| 2021 | $1,361 | $38,554 | $7,705 | $30,849 |
| 2020 | $1,322 | $38,554 | $7,705 | $30,849 |
| 2019 | $1,228 | $35,719 | $7,705 | $28,014 |
| 2018 | $231 | $6,503 | $6,503 | $0 |
Agents Affiliated with this Home
-
Tonyia Stogner

Seller's Agent in 2022
Tonyia Stogner
Palmetto Coastal Homes
(843) 455-0781
22 in this area
71 Total Sales
-
Peter Sollecito

Buyer's Agent in 2022
Peter Sollecito
CB Sea Coast Advantage MI
(843) 457-5592
48 in this area
1,244 Total Sales
Map
Source: Coastal Carolinas Association of REALTORS®
MLS Number: 2203203
APN: 41805040029
- 1035 Brentford Place
- 3913 Riley-Hampton Dr
- 3716 MacKevans Ct
- 1066 Brentford Place
- 1546 Villena Dr
- 2450 Craven Dr
- 2446 Craven Dr
- 1463 Villena Dr
- 3215 Preciado Dr
- 4449 Honir Dr
- 4425 Honir Dr
- 4410 Honir Dr
- 2170 Buxton Dr
- 2022 Wilbraham Dr
- 2248 Beauclair Ct
- 302 Portofino Dr
- 3119 Hannon Dr
- 2209 Beauclair Ct
- 5031 Vinesia Dr
- 1377 Tessera Way Unit BellaVita
- 3941 Riley-Hampton Dr Unit Amherst - Gated Sect
- 3941 Riley-Hampton Dr Unit Dunwoody Way Floorpl
- 3945 Riley-Hampton Dr
- 3505 Riley-Hampton Dr
- 3937 Riley-Hampton Dr
- 3937 Riley-Hampton Dr Unit Lot 436 Amherst - Du
- 3949 Riley Hampton Dr
- 3933 Riley-Hampton Dr Unit Amherst 12435
- 3933 Riley-Hampton Dr Unit 12435 Homesite
- 3948 Riley-Hampton Dr Unit 12-447
- 2317 Raines Dr
- 3953 Riley Hampton Dr
- 3952 Riley-Hampton Dr Unit 12-446
- 2313 Raines Dr
- 3957 Riley-Hampton Dr
- 3956 Riley Hampton Dr
- 3925 Riley-Hampton Dr
- 2309 Raines Dr Unit Newport floor plan
- 1027 Brentford Place
- 3921 Riley-Hampton Dr Unit Amherst Gated Sectio
