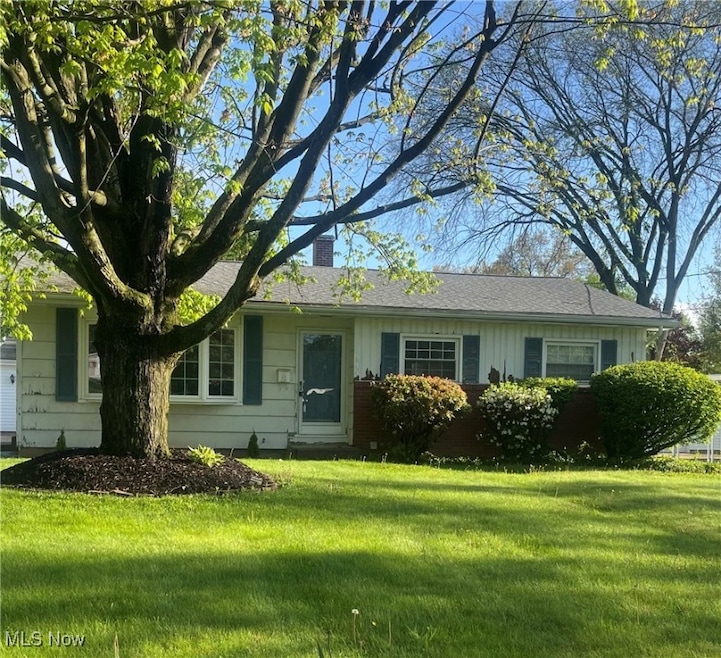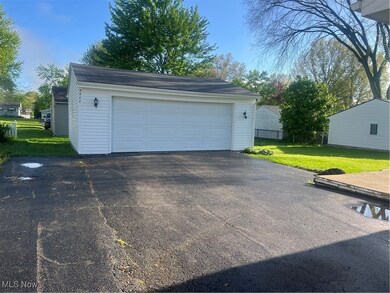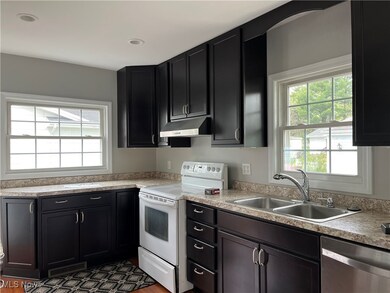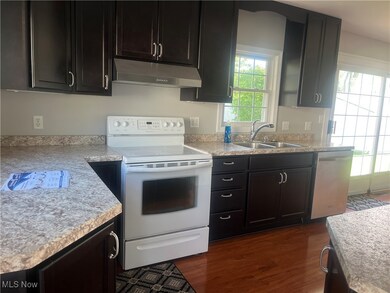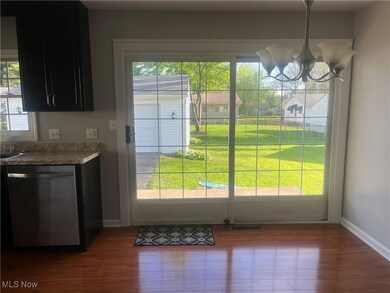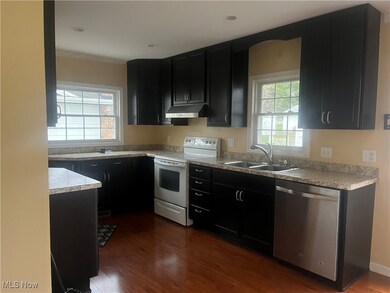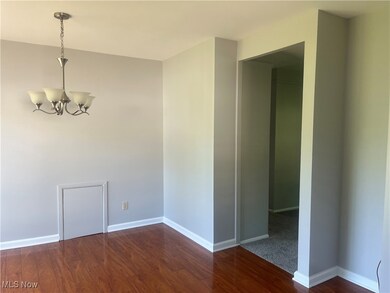
3942 Brandomyne Ave Youngstown, OH 44511
Austintown NeighborhoodHighlights
- No HOA
- 2 Car Detached Garage
- Forced Air Heating and Cooling System
- Austintown Intermediate School Rated A-
- Patio
- 1-Story Property
About This Home
As of June 2025Just painted interior and new carpet throughout. The family size kitchen has a sliding glass door to a patio that provides great sunlight. MBR has a 1/2 bath. Large two car garage. Full basement. Please remove shoes when in the house. Exterior is being painted.
Last Agent to Sell the Property
Brighton Realty & Management Brokerage Email: Kathymillerrealty@gmail.com 330-550-5433 License #700158420 Listed on: 05/05/2025
Home Details
Home Type
- Single Family
Est. Annual Taxes
- $1,855
Year Built
- Built in 1957
Lot Details
- 10,629 Sq Ft Lot
- Lot Dimensions are 71 x 150
Parking
- 2 Car Detached Garage
Home Design
- Block Foundation
- Fiberglass Roof
- Asphalt Roof
Interior Spaces
- 1,060 Sq Ft Home
- 1-Story Property
Kitchen
- Range<<rangeHoodToken>>
- Dishwasher
Bedrooms and Bathrooms
- 3 Main Level Bedrooms
- 1.5 Bathrooms
Basement
- Basement Fills Entire Space Under The House
- Laundry in Basement
Outdoor Features
- Patio
Utilities
- Forced Air Heating and Cooling System
- Heating System Uses Gas
Community Details
- No Home Owners Association
- Kirkhaven 5 Subdivision
Listing and Financial Details
- Assessor Parcel Number 48-002-0-181.00-0
Ownership History
Purchase Details
Home Financials for this Owner
Home Financials are based on the most recent Mortgage that was taken out on this home.Purchase Details
Home Financials for this Owner
Home Financials are based on the most recent Mortgage that was taken out on this home.Purchase Details
Purchase Details
Purchase Details
Purchase Details
Similar Homes in Youngstown, OH
Home Values in the Area
Average Home Value in this Area
Purchase History
| Date | Type | Sale Price | Title Company |
|---|---|---|---|
| Warranty Deed | $167,000 | None Listed On Document | |
| Warranty Deed | $150,000 | None Listed On Document | |
| Interfamily Deed Transfer | -- | None Available | |
| Interfamily Deed Transfer | -- | None Available | |
| Interfamily Deed Transfer | -- | Attorney | |
| Deed | -- | -- |
Mortgage History
| Date | Status | Loan Amount | Loan Type |
|---|---|---|---|
| Open | $161,990 | New Conventional | |
| Previous Owner | $50,000 | Credit Line Revolving |
Property History
| Date | Event | Price | Change | Sq Ft Price |
|---|---|---|---|---|
| 06/24/2025 06/24/25 | Sold | $167,000 | -1.1% | $158 / Sq Ft |
| 05/17/2025 05/17/25 | Pending | -- | -- | -- |
| 05/05/2025 05/05/25 | For Sale | $168,900 | +12.6% | $159 / Sq Ft |
| 03/10/2025 03/10/25 | Sold | $150,000 | -6.3% | $142 / Sq Ft |
| 02/11/2025 02/11/25 | Price Changed | $160,000 | -1.5% | $151 / Sq Ft |
| 01/18/2025 01/18/25 | For Sale | $162,500 | -- | $153 / Sq Ft |
Tax History Compared to Growth
Tax History
| Year | Tax Paid | Tax Assessment Tax Assessment Total Assessment is a certain percentage of the fair market value that is determined by local assessors to be the total taxable value of land and additions on the property. | Land | Improvement |
|---|---|---|---|---|
| 2024 | $1,742 | $37,640 | $6,900 | $30,740 |
| 2023 | $1,712 | $37,640 | $6,900 | $30,740 |
| 2022 | $1,467 | $25,860 | $5,690 | $20,170 |
| 2021 | $1,468 | $25,860 | $5,690 | $20,170 |
| 2020 | $1,474 | $25,860 | $5,690 | $20,170 |
| 2019 | $1,387 | $21,920 | $4,830 | $17,090 |
| 2018 | $1,336 | $21,920 | $4,830 | $17,090 |
| 2017 | $1,320 | $21,920 | $4,830 | $17,090 |
| 2016 | $1,398 | $22,990 | $5,100 | $17,890 |
| 2015 | $1,357 | $22,990 | $5,100 | $17,890 |
| 2014 | $1,361 | $22,990 | $5,100 | $17,890 |
| 2013 | $1,346 | $22,990 | $5,100 | $17,890 |
Agents Affiliated with this Home
-
Kathy Miller
K
Seller's Agent in 2025
Kathy Miller
Brighton Realty & Management
(330) 550-5433
6 in this area
48 Total Sales
-
Annette DePalmo

Seller's Agent in 2025
Annette DePalmo
CENTURY 21 Lakeside Realty
(330) 360-4538
38 in this area
278 Total Sales
-
Melissa Porter

Buyer's Agent in 2025
Melissa Porter
Russell Real Estate Services
(330) 502-0082
10 in this area
99 Total Sales
Map
Source: MLS Now
MLS Number: 5117515
APN: 48-002-0-181.00-0
- 2500 Redgate Ln
- 2476 Amberly Dr
- 3886 Ascot Ct
- 3844 Chaucer Ln
- 2970 Meadow Ln
- 3350 Black Oak Ln
- 60 Woodleigh Ct
- 40 Woodleigh Ct
- 4108 Claridge Dr
- 1860 Lancaster Dr
- 3456 Briarwood Ln
- 1774 Laurie Dr
- 4295 Maureen Dr
- 3590 Allendale Ave
- 3451 Susan Cir
- 4427 Aspen Dr
- 4319 Timberbrook Dr
- 4235 Patricia Ave
- 3470 Bentwillow Ln
- 4132 Burgett Rd
