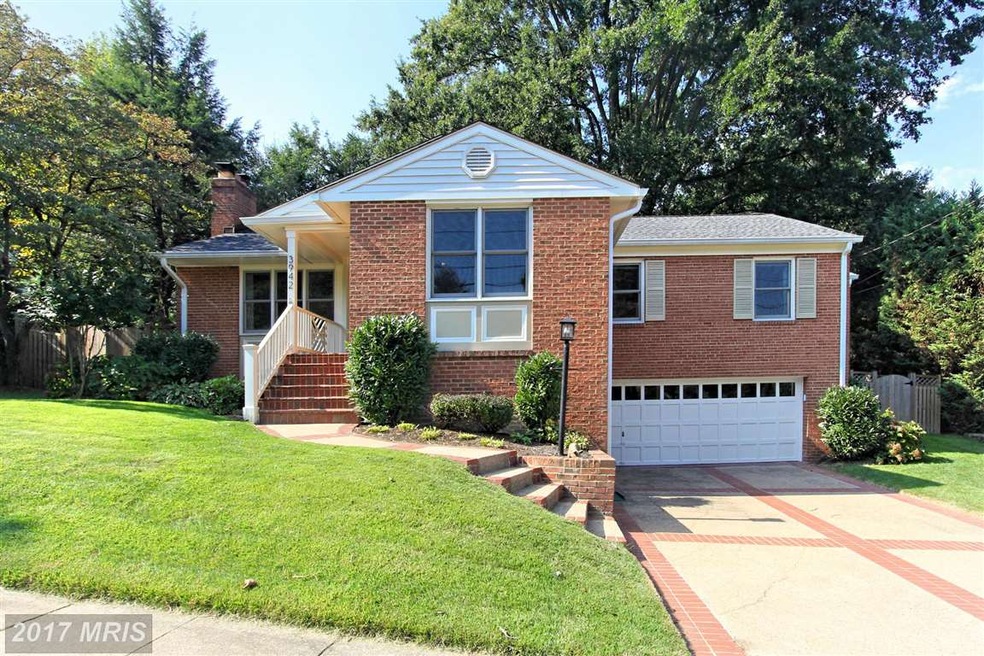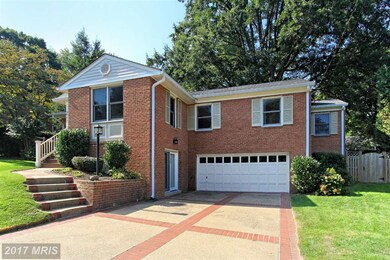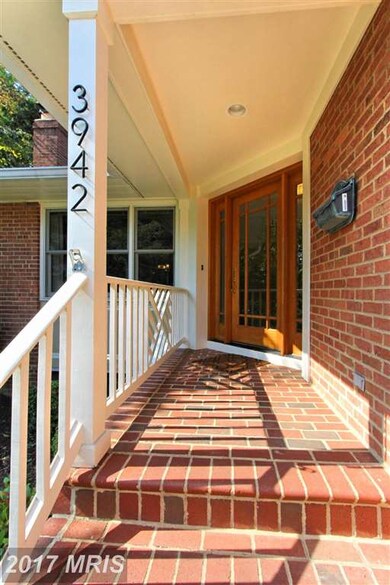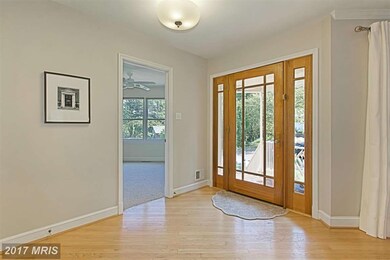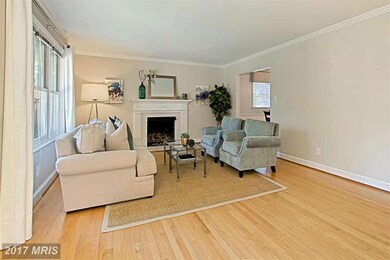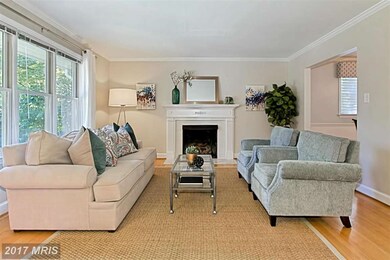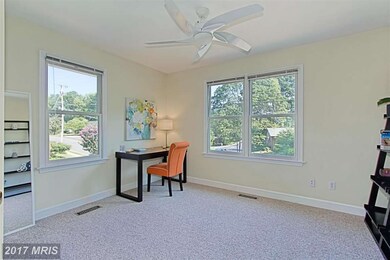
3942 N Upland St Arlington, VA 22207
Golf Club Manor NeighborhoodHighlights
- Gourmet Kitchen
- Raised Ranch Architecture
- 2 Fireplaces
- Jamestown Elementary School Rated A
- Wood Flooring
- Sun or Florida Room
About This Home
As of May 2021First open Saturday 1-4PM. The one you've been waiting for! Beautifully updated and meticulously maintained raised rambler perfectly situated in Golf Club Manor. In addition to 5 bedrooms, 3 full baths and an oversized 2-car garage, this beautiful home features an updated gourmet kitchen, brightly lit sun room, and flat shaded backyard area complete with a deck off of the rear. Yorktown pyramid.
Last Agent to Sell the Property
Jacob Ballard
McWilliams/Ballard, Inc. Listed on: 09/12/2016
Home Details
Home Type
- Single Family
Est. Annual Taxes
- $9,666
Year Built
- Built in 1957
Lot Details
- 10,350 Sq Ft Lot
- Property is in very good condition
- Property is zoned R-10
Parking
- 2 Car Attached Garage
- Garage Door Opener
- Off-Street Parking
Home Design
- Raised Ranch Architecture
- Brick Exterior Construction
- Shingle Roof
- Asphalt Roof
Interior Spaces
- Property has 2 Levels
- Chair Railings
- Crown Molding
- Ceiling Fan
- 2 Fireplaces
- Gas Fireplace
- Low Emissivity Windows
- Insulated Windows
- Living Room
- Dining Room
- Game Room
- Sun or Florida Room
- Wood Flooring
- Finished Basement
- Rear Basement Entry
Kitchen
- Gourmet Kitchen
- Breakfast Room
- Built-In Oven
- Gas Oven or Range
- Cooktop
- Microwave
- Extra Refrigerator or Freezer
- Dishwasher
- Upgraded Countertops
- Disposal
Bedrooms and Bathrooms
- 5 Bedrooms | 4 Main Level Bedrooms
- En-Suite Primary Bedroom
- En-Suite Bathroom
- 3 Full Bathrooms
Laundry
- Laundry Room
- Dryer
- Washer
Schools
- Jamestown Elementary School
- Williamsburg Middle School
- Yorktown High School
Utilities
- Central Air
- Heat Pump System
- Programmable Thermostat
- Natural Gas Water Heater
Community Details
- No Home Owners Association
- Golf Club Manor Subdivision
Listing and Financial Details
- Tax Lot 1
- Assessor Parcel Number 03-008-008
Ownership History
Purchase Details
Home Financials for this Owner
Home Financials are based on the most recent Mortgage that was taken out on this home.Purchase Details
Home Financials for this Owner
Home Financials are based on the most recent Mortgage that was taken out on this home.Purchase Details
Home Financials for this Owner
Home Financials are based on the most recent Mortgage that was taken out on this home.Similar Homes in the area
Home Values in the Area
Average Home Value in this Area
Purchase History
| Date | Type | Sale Price | Title Company |
|---|---|---|---|
| Warranty Deed | $1,300,000 | First American Title | |
| Warranty Deed | $969,900 | Paragon Title And Escrow | |
| Warranty Deed | $915,000 | -- |
Mortgage History
| Date | Status | Loan Amount | Loan Type |
|---|---|---|---|
| Open | $400,000 | Credit Line Revolving | |
| Open | $822,375 | New Conventional | |
| Previous Owner | $700,000 | New Conventional | |
| Previous Owner | $732,000 | New Conventional | |
| Previous Owner | $250,000 | Credit Line Revolving |
Property History
| Date | Event | Price | Change | Sq Ft Price |
|---|---|---|---|---|
| 05/28/2021 05/28/21 | Sold | $1,300,000 | +0.1% | $364 / Sq Ft |
| 04/30/2021 04/30/21 | For Sale | $1,299,000 | +31.2% | $364 / Sq Ft |
| 10/28/2016 10/28/16 | Sold | $989,900 | 0.0% | $487 / Sq Ft |
| 09/20/2016 09/20/16 | Pending | -- | -- | -- |
| 09/12/2016 09/12/16 | For Sale | $989,900 | +8.2% | $487 / Sq Ft |
| 10/29/2012 10/29/12 | Sold | $915,000 | -1.6% | $450 / Sq Ft |
| 09/19/2012 09/19/12 | Pending | -- | -- | -- |
| 09/06/2012 09/06/12 | Price Changed | $929,900 | -2.0% | $457 / Sq Ft |
| 08/15/2012 08/15/12 | For Sale | $949,000 | +3.7% | $467 / Sq Ft |
| 08/14/2012 08/14/12 | Off Market | $915,000 | -- | -- |
Tax History Compared to Growth
Tax History
| Year | Tax Paid | Tax Assessment Tax Assessment Total Assessment is a certain percentage of the fair market value that is determined by local assessors to be the total taxable value of land and additions on the property. | Land | Improvement |
|---|---|---|---|---|
| 2025 | $15,202 | $1,471,600 | $874,200 | $597,400 |
| 2024 | $14,538 | $1,407,400 | $854,200 | $553,200 |
| 2023 | $13,359 | $1,297,000 | $834,200 | $462,800 |
| 2022 | $12,740 | $1,236,900 | $769,200 | $467,700 |
| 2021 | $11,830 | $1,148,500 | $710,200 | $438,300 |
| 2020 | $11,428 | $1,113,800 | $695,200 | $418,600 |
| 2019 | $11,209 | $1,092,500 | $685,000 | $407,500 |
| 2018 | $10,567 | $1,050,400 | $675,000 | $375,400 |
| 2017 | $9,813 | $975,400 | $600,000 | $375,400 |
| 2016 | $9,666 | $975,400 | $600,000 | $375,400 |
| 2015 | $9,292 | $932,900 | $570,000 | $362,900 |
| 2014 | $8,993 | $902,900 | $540,000 | $362,900 |
Agents Affiliated with this Home
-

Seller's Agent in 2021
Michael Reiley
RE/MAX
(703) 409-4784
1 in this area
37 Total Sales
-

Seller Co-Listing Agent in 2021
Kelly Palmer
Washington Fine Properties
(202) 413-2469
1 in this area
22 Total Sales
-

Buyer's Agent in 2021
Marian Thompson
Compass
(703) 967-1796
1 in this area
12 Total Sales
-
J
Seller's Agent in 2016
Jacob Ballard
McWilliams/Ballard, Inc.
-

Seller's Agent in 2012
Christine Rich
Long & Foster
(703) 362-7764
57 Total Sales
-
J
Buyer's Agent in 2012
Joe Davis
KW United
Map
Source: Bright MLS
MLS Number: 1001615105
APN: 03-008-008
- 4008 N Stuart St
- 4012 N Stafford St
- 3941 N Glebe Rd
- 1538 Forest Ln
- 5908 Calla Dr
- 6013 Woodland Terrace
- 3815 N Abingdon St
- 5840 Hilldon St
- 6015 Woodland Terrace
- 6008 Oakdale Rd
- 4113 N River St
- 6018 Woodland Terrace
- 3722 N Wakefield St
- 1468 Highwood Dr
- 3614 N Abingdon St
- 1515 Crestwood Ln
- 3725 N Delaware St
- 1742 Atoga Ave
- 3612 N Glebe Rd
- 1440 Highwood Dr
