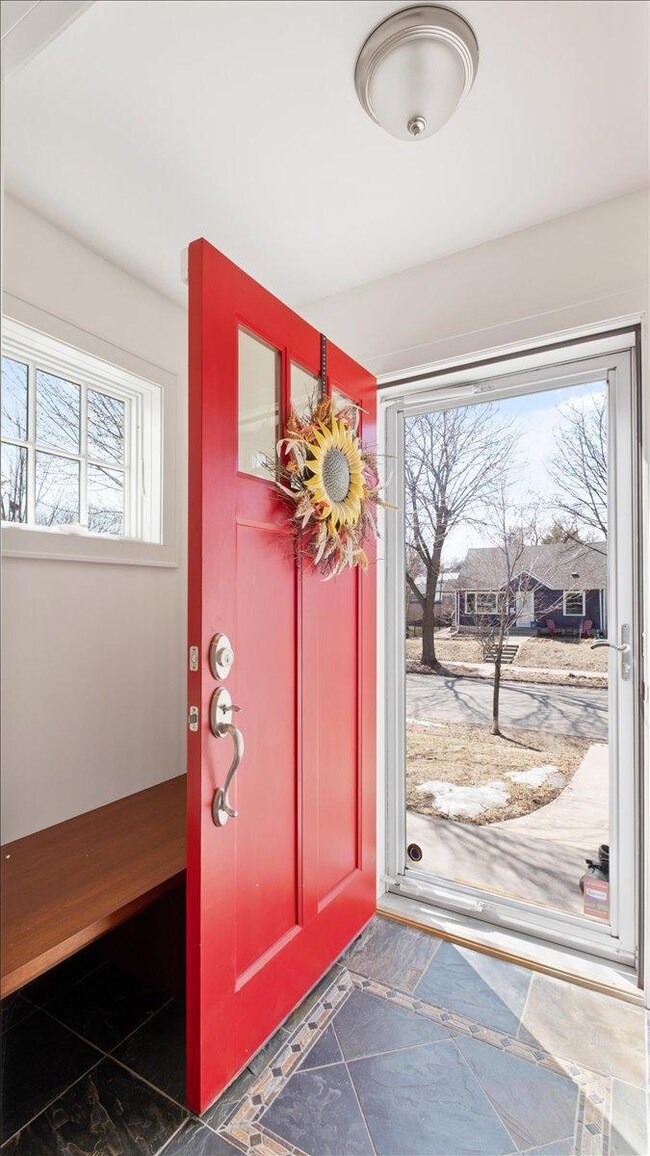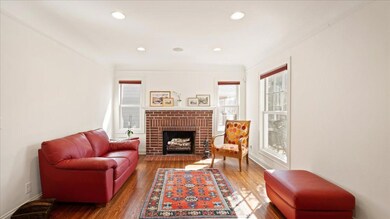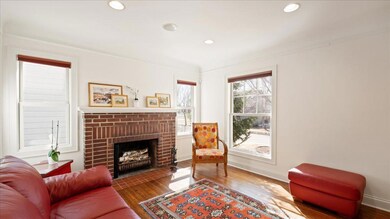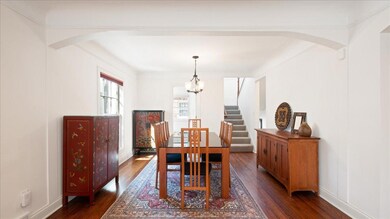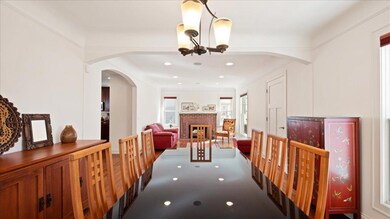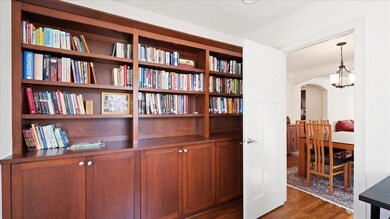
3943 Chowen Ave S Minneapolis, MN 55410
Linden Hills NeighborhoodEstimated Value: $1,009,000 - $1,090,559
Highlights
- Family Room with Fireplace
- No HOA
- Home Office
- Lake Harriet Upper School Rated A-
- Game Room
- Home Gym
About This Home
As of June 2023Completely rebuilt (2011) two-story charmer in coveted Linden Hills. The spacious formal living & dining rooms greet you with gorgeous hardwood floors & wood burning fireplace. The gourmet kitchen with eat-in seating, stainless steel appliances & ample counterspace & cabinetry opens to the family room with gas fireplace & leads you to the patio & fenced backyard. Office, powder room & mudroom complete the main level. The upper level offers three bedrooms which includes an expansive owners’ suite with walk in closet & full bathroom, Additional full bathroom, cozy sitting area & laundry room on the upper level. Gather and play games in the large lower-level amusement room. The guest room is spacious and is conveniently located adjacent to bathroom and kitchenette. Exercise room. Walking distance to Lake Harriet Elementary School, Bde Maka Saka, Lake Harriet, The Minikahda Club, parks, and shops & restaurants at 43rd and Upton & 44th and France. Entire interior freshly painted.
Last Agent to Sell the Property
Coldwell Banker Realty Brokerage Phone: 612-860-7040 Listed on: 04/13/2023

Home Details
Home Type
- Single Family
Est. Annual Taxes
- $13,533
Year Built
- Built in 1937
Lot Details
- 6,534 Sq Ft Lot
- Lot Dimensions are 50.00 x 127.00
- Property is Fully Fenced
- Chain Link Fence
- Few Trees
Parking
- 2 Car Garage
- Garage Door Opener
Interior Spaces
- 2-Story Property
- Wood Burning Fireplace
- Family Room with Fireplace
- 2 Fireplaces
- Living Room with Fireplace
- Sitting Room
- Home Office
- Game Room
- Home Gym
Kitchen
- Range
- Microwave
- Dishwasher
- Stainless Steel Appliances
- Disposal
- The kitchen features windows
Bedrooms and Bathrooms
- 4 Bedrooms
- Walk-In Closet
Laundry
- Dryer
- Washer
Finished Basement
- Basement Fills Entire Space Under The House
- Sump Pump
- Drain
Outdoor Features
- Patio
Utilities
- Forced Air Heating and Cooling System
- Humidifier
Community Details
- No Home Owners Association
Listing and Financial Details
- Assessor Parcel Number 0802824220008
Ownership History
Purchase Details
Home Financials for this Owner
Home Financials are based on the most recent Mortgage that was taken out on this home.Purchase Details
Similar Homes in the area
Home Values in the Area
Average Home Value in this Area
Purchase History
| Date | Buyer | Sale Price | Title Company |
|---|---|---|---|
| Cardinal Erin Marissa | $959,000 | Burnet Title | |
| Theisen Allen | $250,000 | -- |
Mortgage History
| Date | Status | Borrower | Loan Amount |
|---|---|---|---|
| Open | Cardinal Erin Marissa | $719,250 | |
| Previous Owner | Stephenson Ian | $387,000 | |
| Previous Owner | Spiegel Jill F | $58,200 |
Property History
| Date | Event | Price | Change | Sq Ft Price |
|---|---|---|---|---|
| 06/13/2023 06/13/23 | Sold | $959,000 | 0.0% | $257 / Sq Ft |
| 04/24/2023 04/24/23 | Pending | -- | -- | -- |
| 04/17/2023 04/17/23 | Off Market | $959,000 | -- | -- |
| 04/13/2023 04/13/23 | For Sale | $959,000 | -- | $257 / Sq Ft |
Tax History Compared to Growth
Tax History
| Year | Tax Paid | Tax Assessment Tax Assessment Total Assessment is a certain percentage of the fair market value that is determined by local assessors to be the total taxable value of land and additions on the property. | Land | Improvement |
|---|---|---|---|---|
| 2023 | $14,544 | $1,003,000 | $335,000 | $668,000 |
| 2022 | $12,771 | $933,000 | $278,000 | $655,000 |
| 2021 | $12,812 | $844,000 | $267,000 | $577,000 |
| 2020 | $13,866 | $874,000 | $228,200 | $645,800 |
| 2019 | $14,259 | $874,000 | $228,200 | $645,800 |
| 2018 | $13,173 | $874,000 | $228,200 | $645,800 |
| 2017 | $12,702 | $753,000 | $207,500 | $545,500 |
| 2016 | $13,096 | $753,000 | $207,500 | $545,500 |
| 2015 | $12,712 | $703,000 | $207,500 | $495,500 |
| 2014 | -- | $633,500 | $188,400 | $445,100 |
Agents Affiliated with this Home
-
Michael J. Wille

Seller's Agent in 2023
Michael J. Wille
Coldwell Banker Burnet
(612) 860-7040
3 in this area
49 Total Sales
-
Colleen Gonzalez

Buyer's Agent in 2023
Colleen Gonzalez
Keller Williams Realty Integrity Lakes
(651) 795-8981
1 in this area
121 Total Sales
Map
Source: NorthstarMLS
MLS Number: 6350420
APN: 08-028-24-22-0008
- 4023 Beard Ave S
- 4034 Abbott Ave S
- 3937 Ewing Ave S
- 4043 Abbott Ave S
- 3933 Zenith Ave S
- 4119 Beard Ave S
- 4023 France Ave S
- 3925 France Ave S
- 3815 W 39th St
- 3800 Abbott Ave S
- 3742 Abbott Ave S
- 3909 Xerxes Ave S
- 3847 Huntington Ave
- 4006 Washburn Ave S
- 4216 France Ave S
- 3836 Vincent Ave S
- 3755 Inglewood Ave S
- 3924 Upton Ave S
- 3710 Vincent Ave S
- 4312 France Ave S
- 3943 Chowen Ave S
- 3947 Chowen Ave S
- 3951 Chowen Ave S
- 3933 Chowen Ave S
- 3940 Beard Ave S
- 3944 Beard Ave S
- 3955 Chowen Ave S
- 3936 Beard Ave S
- 3948 Beard Ave S
- 3927 Chowen Ave S
- 3932 Beard Ave S
- 3952 Beard Ave S
- 3932 Beard Ave S
- 3602 W 40th St
- 3940 Chowen Ave S
- 3944 Chowen Ave S
- 3928 Beard Ave S
- 3936 Chowen Ave S
- 3956 Beard Ave S
- 3921 Chowen Ave S

