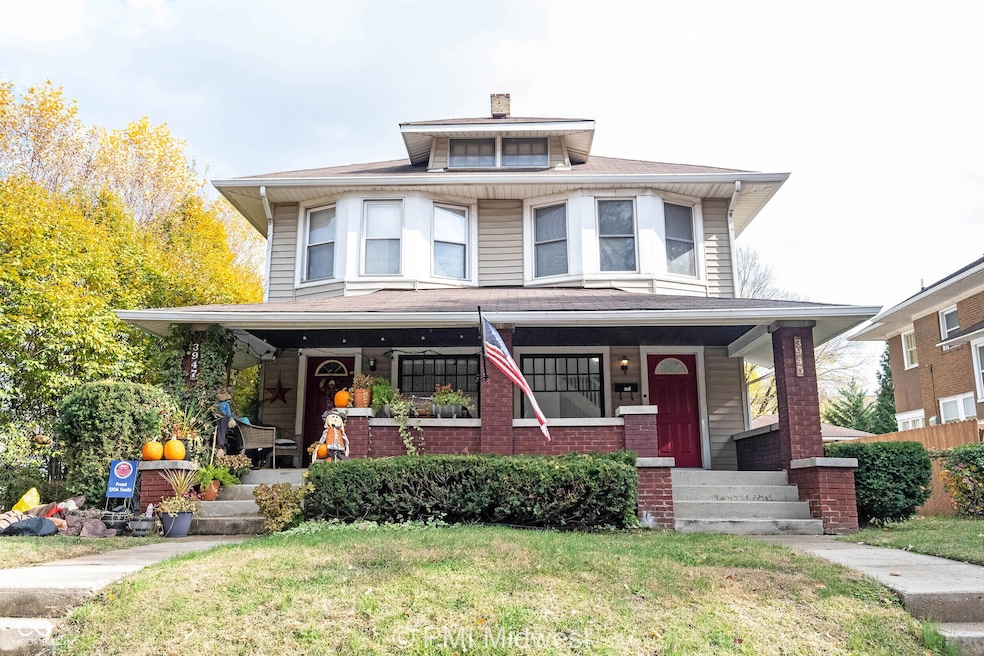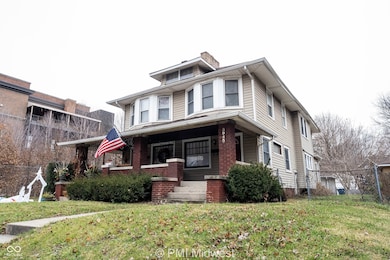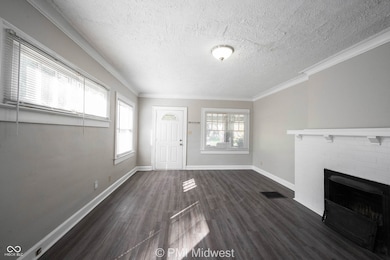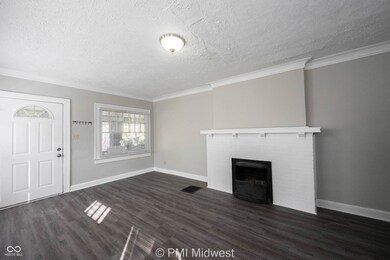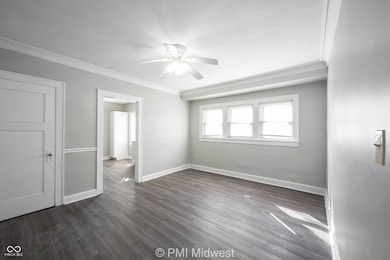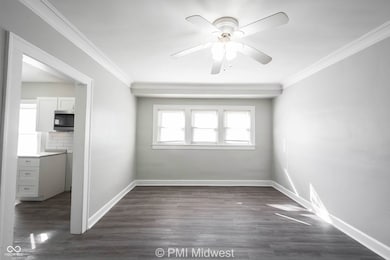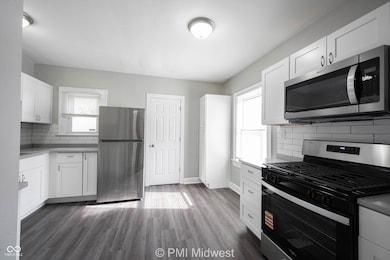3945 Central Ave Indianapolis, IN 46205
Meridian Kessler NeighborhoodHighlights
- Wood Flooring
- Formal Dining Room
- Forced Air Heating and Cooling System
- No HOA
- 2 Car Detached Garage
About This Home
Nestled in the heart of Indianapolis, this stunning rental property at 3945 Central Ave is a true gem. Boasting 3 bedrooms and 1 full bath, this 1400 sq ft space is perfect for those seeking a modern and spacious living environment. The property features beautiful hardwood floors, adding a touch of elegance to the already charming space. With its prime location, residents will have easy access to all the best that Indianapolis has to offer, from dining and entertainment to parks and shopping. The open floor plan allows for plenty of natural light to flood the space, creating a warm and inviting atmosphere. Whether you're a young professional, a couple, or a small family, this property offers the perfect blend of comfort and convenience. The sleek and contemporary design of the interior will make you feel right at home from the moment you step inside. Don't miss out on the opportunity to make this rental property your new address in Indianapolis. Book a viewing today and experience the epitome of modern city living. This is a rare find that won't stay on the market for long! All of our residents are enrolled in the Resident Benefits Package (RBP) for $36.95/month which includes credit building to help boost the resident's credit score with timely rent payments, HVAC air filter delivery (for applicable properties), move-in concierge service making utility connection and home service setup a breeze during your move-in, our best-in-class resident rewards program, on-demand pest control, and much more! More details upon application. Deposit varies based on screening results. Rent Guarantee policy from theGuarantors required.
Townhouse Details
Home Type
- Townhome
Year Built
- Built in 1926
Parking
- 2 Car Detached Garage
Home Design
- Brick Exterior Construction
- Block Foundation
Interior Spaces
- 2-Story Property
- Living Room with Fireplace
- Formal Dining Room
- Gas Oven
- Basement
Flooring
- Wood
- Laminate
Bedrooms and Bathrooms
- 3 Bedrooms
- 1 Full Bathroom
Additional Features
- 7,275 Sq Ft Lot
- Forced Air Heating and Cooling System
Listing and Financial Details
- Property Available on 10/6/25
- Tenant pays for all utilities
- The owner pays for no utilities
- $65 Application Fee
- Tax Lot 490613125110000801
- Assessor Parcel Number 490613125110000801
Community Details
Overview
- No Home Owners Association
- Hilton Manor Subdivision
- Property managed by PMI Midwest
Pet Policy
- No Pets Allowed
Map
Source: MIBOR Broker Listing Cooperative®
MLS Number: 22032020
APN: 49-06-13-125-110.000-801
- 551 E 40th St
- 4024 N Park Ave
- 3922 N Park Ave
- 3970 Broadway St
- 3828 Ruckle St
- 3822 N Washington Blvd
- 3962 Carrollton Ave
- 25 E 40th St Unit 5J
- 25 E 40th St Unit 6E
- 634 E 37th St
- 636 E 37th St
- 3154 Broadway St
- 3702 Central Ave
- 3832 Carrollton Ave
- 104 E 38th St
- 3125 N College Ave
- 322 E 37th St
- 617 E 37th St
- 3965 N Meridian St Unit 3J West
- 3965 N Meridian St Unit 3F
- 3909 Central Ave
- 4058 Central Ave Unit 4058 Central
- 3847 N Park Ave
- 3901 N Pennsylvania St
- 3809 N Pennsylvania St Unit 1
- 3801 N Meridian St
- 2237 Carrollton Ave
- 4248 Carrollton Ave
- 3558 Central Ave
- 3736 N Meridian St Unit 1
- 3736 N Meridian St Unit 10
- 3736 N Meridian St Unit 3
- 3736 N Meridian St
- 3715 N Meridian St Unit 1A
- 3707 N Meridian St Unit 2C
- 3707 N Meridian St Unit 2b
- 3707 N Meridian St
- 3710 N Meridian St
- 1 E 36th St
- 3524-3538 N Pennsylvania St
