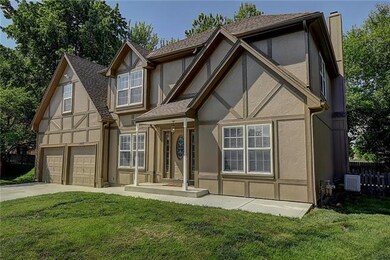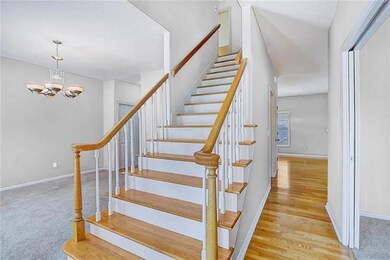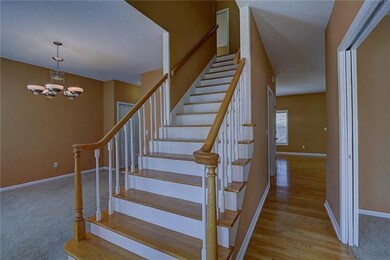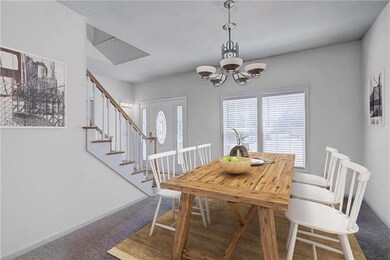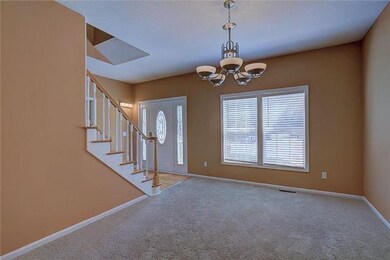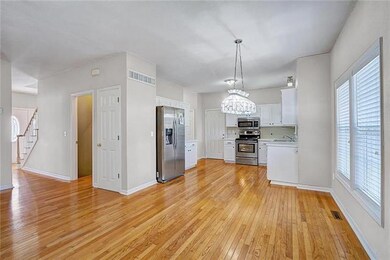
3945 SW Batten Dr Lees Summit, MO 64082
Highlights
- Dock Available
- Lake Privileges
- Deck
- Trailridge Elementary School Rated A
- Clubhouse
- Vaulted Ceiling
About This Home
As of September 2018There is so much open inviting space in this lovely Raintree Lake 2-story! Open concept before it was a thing, dining room & media room open to great room & kitchen. HARDWOOD FLOORS in kitchen, dining nook, great room and three of four spacious upstairs bedrooms. NEW garage floor, porch and driveway.Plus a $2500 paint allowance. Quiet cul-de-sac location with all the amenities that come with living in Raintree Lake: swimming, fishing, water-skiing, wake boarding, plus trails, pool, two community centers and more!
Last Agent to Sell the Property
Chartwell Realty LLC License #2004020767 Listed on: 05/07/2018

Home Details
Home Type
- Single Family
Est. Annual Taxes
- $3,123
Year Built
- Built in 1991
Lot Details
- Cul-De-Sac
- Partially Fenced Property
- Wood Fence
- Many Trees
HOA Fees
- $44 Monthly HOA Fees
Parking
- 2 Car Attached Garage
- Front Facing Garage
- Garage Door Opener
Home Design
- Traditional Architecture
- Tudor Architecture
- Frame Construction
- Concrete Roof
Interior Spaces
- 2,182 Sq Ft Home
- Wet Bar: Ceramic Tiles, Double Vanity, Separate Shower And Tub, Walk-In Closet(s), Hardwood, Ceiling Fan(s), Cathedral/Vaulted Ceiling, Pantry, Fireplace, Carpet, Shades/Blinds
- Built-In Features: Ceramic Tiles, Double Vanity, Separate Shower And Tub, Walk-In Closet(s), Hardwood, Ceiling Fan(s), Cathedral/Vaulted Ceiling, Pantry, Fireplace, Carpet, Shades/Blinds
- Vaulted Ceiling
- Ceiling Fan: Ceramic Tiles, Double Vanity, Separate Shower And Tub, Walk-In Closet(s), Hardwood, Ceiling Fan(s), Cathedral/Vaulted Ceiling, Pantry, Fireplace, Carpet, Shades/Blinds
- Skylights
- Wood Burning Fireplace
- Thermal Windows
- Shades
- Plantation Shutters
- Drapes & Rods
- Great Room with Fireplace
- Formal Dining Room
- Den
- Attic Fan
- Laundry in Garage
Kitchen
- Breakfast Area or Nook
- Electric Oven or Range
- Free-Standing Range
- Dishwasher
- Stainless Steel Appliances
- Granite Countertops
- Laminate Countertops
- Disposal
Flooring
- Wood
- Wall to Wall Carpet
- Linoleum
- Laminate
- Stone
- Ceramic Tile
- Luxury Vinyl Plank Tile
- Luxury Vinyl Tile
Bedrooms and Bathrooms
- 4 Bedrooms
- Cedar Closet: Ceramic Tiles, Double Vanity, Separate Shower And Tub, Walk-In Closet(s), Hardwood, Ceiling Fan(s), Cathedral/Vaulted Ceiling, Pantry, Fireplace, Carpet, Shades/Blinds
- Walk-In Closet: Ceramic Tiles, Double Vanity, Separate Shower And Tub, Walk-In Closet(s), Hardwood, Ceiling Fan(s), Cathedral/Vaulted Ceiling, Pantry, Fireplace, Carpet, Shades/Blinds
- Double Vanity
- <<tubWithShowerToken>>
Basement
- Basement Fills Entire Space Under The House
- Sump Pump
- Laundry in Basement
Home Security
- Storm Doors
- Fire and Smoke Detector
Outdoor Features
- Dock Available
- Lake Privileges
- Deck
- Enclosed patio or porch
- Playground
Schools
- Summit Pointe Elementary School
- Lee's Summit West High School
Additional Features
- City Lot
- Forced Air Heating and Cooling System
Listing and Financial Details
- Exclusions: Fireplace,chimney
- Assessor Parcel Number 70-940-01-63-00-0-00-000
Community Details
Overview
- Association fees include all amenities, snow removal, trash pick up
- Raintree Lake Subdivision
Amenities
- Clubhouse
- Community Center
- Party Room
Recreation
- Community Pool
- Trails
Ownership History
Purchase Details
Home Financials for this Owner
Home Financials are based on the most recent Mortgage that was taken out on this home.Purchase Details
Home Financials for this Owner
Home Financials are based on the most recent Mortgage that was taken out on this home.Purchase Details
Home Financials for this Owner
Home Financials are based on the most recent Mortgage that was taken out on this home.Purchase Details
Similar Homes in Lees Summit, MO
Home Values in the Area
Average Home Value in this Area
Purchase History
| Date | Type | Sale Price | Title Company |
|---|---|---|---|
| Warranty Deed | -- | None Available | |
| Warranty Deed | -- | Kansas City Title | |
| Warranty Deed | -- | -- | |
| Trustee Deed | -- | -- |
Mortgage History
| Date | Status | Loan Amount | Loan Type |
|---|---|---|---|
| Previous Owner | $193,000 | Unknown | |
| Previous Owner | $145,200 | Fannie Mae Freddie Mac | |
| Previous Owner | $98,800 | Purchase Money Mortgage |
Property History
| Date | Event | Price | Change | Sq Ft Price |
|---|---|---|---|---|
| 07/10/2025 07/10/25 | Price Changed | $420,000 | -1.2% | $141 / Sq Ft |
| 06/04/2025 06/04/25 | For Sale | $425,000 | +70.1% | $143 / Sq Ft |
| 09/07/2018 09/07/18 | Sold | -- | -- | -- |
| 08/08/2018 08/08/18 | Pending | -- | -- | -- |
| 07/31/2018 07/31/18 | Price Changed | $249,900 | -2.0% | $115 / Sq Ft |
| 05/24/2018 05/24/18 | Price Changed | $254,900 | -2.0% | $117 / Sq Ft |
| 05/07/2018 05/07/18 | For Sale | $260,000 | -- | $119 / Sq Ft |
Tax History Compared to Growth
Tax History
| Year | Tax Paid | Tax Assessment Tax Assessment Total Assessment is a certain percentage of the fair market value that is determined by local assessors to be the total taxable value of land and additions on the property. | Land | Improvement |
|---|---|---|---|---|
| 2024 | $3,690 | $51,110 | $8,624 | $42,486 |
| 2023 | $3,664 | $51,110 | $8,624 | $42,486 |
| 2022 | $3,298 | $40,850 | $9,386 | $31,464 |
| 2021 | $3,366 | $40,850 | $9,386 | $31,464 |
| 2020 | $3,230 | $38,819 | $9,386 | $29,433 |
| 2019 | $3,142 | $38,819 | $9,386 | $29,433 |
| 2018 | $1,041,408 | $36,560 | $5,703 | $30,857 |
| 2017 | $3,141 | $36,560 | $5,703 | $30,857 |
| 2016 | $3,141 | $35,644 | $6,137 | $29,507 |
| 2014 | $3,266 | $36,334 | $5,636 | $30,698 |
Agents Affiliated with this Home
-
Jill Murphy

Seller's Agent in 2025
Jill Murphy
ReeceNichols - Lees Summit
(816) 679-4676
32 in this area
87 Total Sales
-
Rob Ellerman

Seller Co-Listing Agent in 2025
Rob Ellerman
ReeceNichols - Lees Summit
(816) 304-4434
1,152 in this area
5,205 Total Sales
-
Sandi Reed

Seller's Agent in 2018
Sandi Reed
Chartwell Realty LLC
(816) 213-0938
35 in this area
264 Total Sales
Map
Source: Heartland MLS
MLS Number: 2105634
APN: 70-940-01-63-00-0-00-000
- 409 SW Cole Younger Dr
- 4071 SW Royale Ct
- 4112 SW Laharve Dr
- 4116 SW Minnesota Dr
- 3920 SW Hidden Cove Dr
- 3812 SW Windemere Dr
- 4100 SW James Younger Dr
- 206 SW Chartwell Dr
- 411 SW Windmill Ln
- 4204 SW Duck Pond Dr
- 1700 SW 27th St
- 529 SW Windmill Ln
- 3942 SW Linden Ln
- 4500 SW Aft Dr
- 210 SW M 150 Hwy Hwy
- 4417 SW Nautilus Place
- 3917 SW Windjammer Ct
- 4148 SE Paddock Dr
- 920 SW Drake Dr
- 936 SW Raintree Dr

