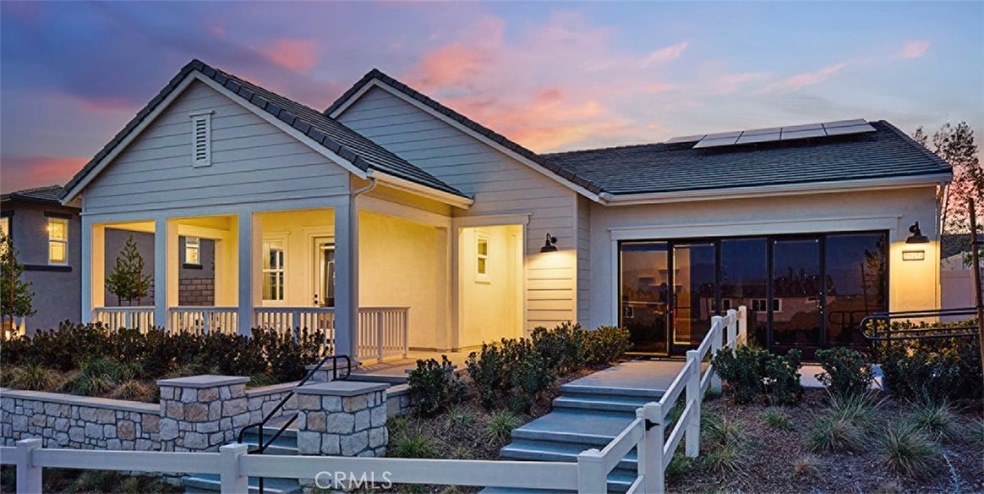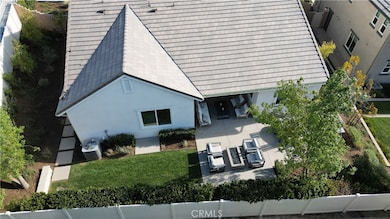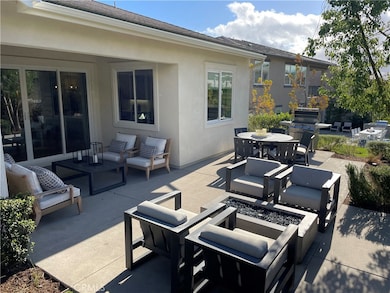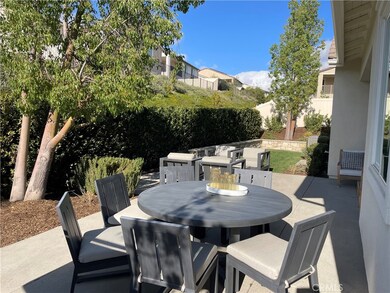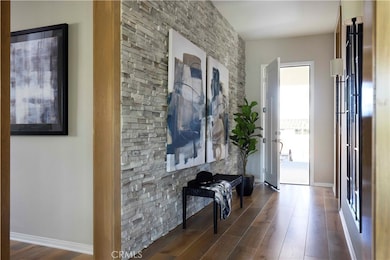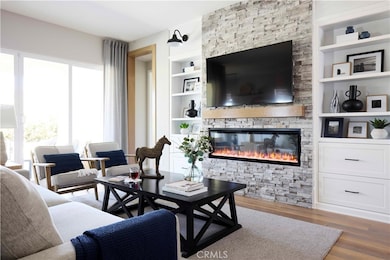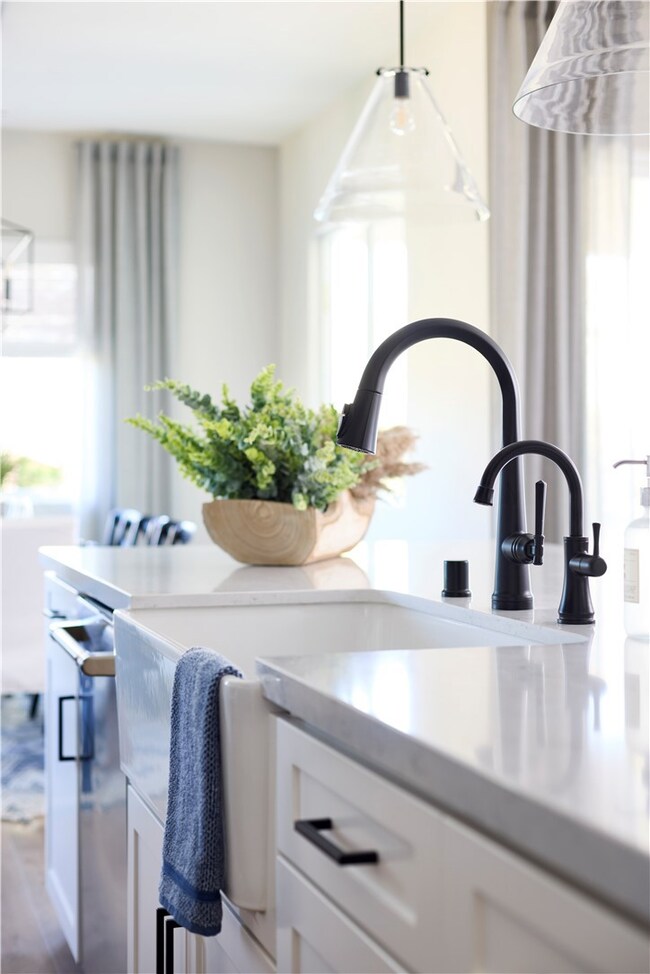
39454 Chamise St Temecula, CA 92591
Roripaugh Ranch NeighborhoodHighlights
- New Construction
- Spa
- Open Floorplan
- Margarita Middle School Rated A-
- Primary Bedroom Suite
- Cape Cod Architecture
About This Home
As of January 2025Discover the epitome of luxury in this exquisitely designed single-story 3 Bedroom, 3 Bath home with expansive Office, thoughtfully crafted to maximize space and style. Originally showcased as a builder’s model, this home boasts premium upgrades and designer finishes that radiate sophistication. The open-concept layout seamlessly connects the inviting living, dining, and gourmet kitchen areas, featuring state-of-the-art appliances, abundant storage, and chic countertops for an effortless culinary experience.
Retreat to the luxurious primary suite, which offers a spa-like bathroom and an expansive walk-in closet, providing the ultimate private sanctuary.
Designer details throughout highlight high-quality materials and elevate every corner of this home. Flooded with natural light through large, strategically placed windows, each room feels bright and airy.
Built with top-tier energy-efficient components, this home delivers both sustainability and cost savings. Step outside to enjoy a beautifully landscaped, meticulously maintained yard and perfect for entertaining. Situated in an ideal location near schools, parks, shopping, and more, this fully furnished home is ready for you to make it your own. Don’t miss the chance to step into your dream lifestyle today!
Last Agent to Sell the Property
David Lopez
Woodside Homes Brokerage Email: lopezconsulting@yahoo.com License #00413876 Listed on: 11/07/2024
Home Details
Home Type
- Single Family
Est. Annual Taxes
- $8,017
Year Built
- Built in 2022 | New Construction
Lot Details
- 8,278 Sq Ft Lot
- Lot Dimensions are 100 x 94.7
- Vinyl Fence
- Block Wall Fence
- Drip System Landscaping
- Sprinkler System
- Private Yard
- Back and Front Yard
HOA Fees
- $227 Monthly HOA Fees
Parking
- 2 Car Direct Access Garage
- 2 Open Parking Spaces
- Front Facing Garage
- Side by Side Parking
- Single Garage Door
- Garage Door Opener
- Up Slope from Street
- Driveway Up Slope From Street
- Driveway Level
- On-Street Parking
Home Design
- Cape Cod Architecture
- Turnkey
- Planned Development
- Pillar, Post or Pier Foundation
- Permanent Foundation
- Fire Rated Drywall
- Spray Foam Insulation
- Blown-In Insulation
- Concrete Roof
- Pre-Cast Concrete Construction
- Stucco
Interior Spaces
- 2,241 Sq Ft Home
- 1-Story Property
- Open Floorplan
- Furnished
- Built-In Features
- Recessed Lighting
- Electric Fireplace
- Double Pane Windows
- ENERGY STAR Qualified Windows with Low Emissivity
- Window Screens
- Sliding Doors
- ENERGY STAR Qualified Doors
- Insulated Doors
- Entrance Foyer
- Great Room with Fireplace
- Family Room Off Kitchen
- Living Room with Attached Deck
- Dining Room
- Home Office
Kitchen
- Open to Family Room
- Breakfast Bar
- Walk-In Pantry
- Double Convection Oven
- Gas Oven
- Built-In Range
- Range Hood
- Microwave
- Water Line To Refrigerator
- Dishwasher
- ENERGY STAR Qualified Appliances
- Kitchen Island
- Quartz Countertops
- Built-In Trash or Recycling Cabinet
- Disposal
Flooring
- Carpet
- Laminate
- Tile
Bedrooms and Bathrooms
- 3 Main Level Bedrooms
- Primary Bedroom Suite
- Walk-In Closet
- Upgraded Bathroom
- Bathroom on Main Level
- Quartz Bathroom Countertops
- Stone Bathroom Countertops
- Dual Vanity Sinks in Primary Bathroom
- Low Flow Toliet
- Bathtub
- Separate Shower
- Low Flow Shower
- Exhaust Fan In Bathroom
- Humidity Controlled
- Closet In Bathroom
Laundry
- Laundry Room
- Laundry on upper level
- Dryer
- Washer
Home Security
- Home Security System
- Carbon Monoxide Detectors
- Fire and Smoke Detector
- Fire Sprinkler System
Eco-Friendly Details
- Grid-tied solar system exports excess electricity
- ENERGY STAR Qualified Equipment for Heating
Outdoor Features
- Spa
- Balcony
- Covered patio or porch
- Exterior Lighting
Schools
- Rancho Elementary School
- Margarita Middle School
- Temecula Valley High School
Utilities
- Ducts Professionally Air-Sealed
- High Efficiency Air Conditioning
- Forced Air Heating and Cooling System
- High Efficiency Heating System
- Heating System Uses Natural Gas
- Vented Exhaust Fan
- Underground Utilities
- Natural Gas Connected
- Tankless Water Heater
- Gas Water Heater
- Phone Available
- Cable TV Available
Listing and Financial Details
- Tax Lot 0063
- Tax Tract Number 373
- Assessor Parcel Number 964890008
- Seller Considering Concessions
Community Details
Overview
- Sommers Bend HOA, Phone Number (951) 973-7240
- Sea Breeze Mgt. HOA
- Built by Woodside Homes
- Plan 1
- Foothills
- Mountainous Community
Amenities
- Outdoor Cooking Area
- Community Fire Pit
- Community Barbecue Grill
- Picnic Area
- Sauna
Recreation
- Community Playground
- Community Pool
- Community Spa
- Hiking Trails
- Bike Trail
Ownership History
Purchase Details
Home Financials for this Owner
Home Financials are based on the most recent Mortgage that was taken out on this home.Similar Homes in Temecula, CA
Home Values in the Area
Average Home Value in this Area
Purchase History
| Date | Type | Sale Price | Title Company |
|---|---|---|---|
| Grant Deed | $1,098,500 | First American Title |
Mortgage History
| Date | Status | Loan Amount | Loan Type |
|---|---|---|---|
| Open | $698,124 | New Conventional |
Property History
| Date | Event | Price | Change | Sq Ft Price |
|---|---|---|---|---|
| 05/27/2025 05/27/25 | Price Changed | $1,080,000 | -7.7% | $482 / Sq Ft |
| 05/21/2025 05/21/25 | For Sale | $1,170,000 | +6.5% | $522 / Sq Ft |
| 01/31/2025 01/31/25 | Sold | $1,098,124 | 0.0% | $490 / Sq Ft |
| 01/10/2025 01/10/25 | Pending | -- | -- | -- |
| 01/02/2025 01/02/25 | Off Market | $1,098,124 | -- | -- |
| 11/07/2024 11/07/24 | For Sale | $1,183,124 | -- | $528 / Sq Ft |
Tax History Compared to Growth
Tax History
| Year | Tax Paid | Tax Assessment Tax Assessment Total Assessment is a certain percentage of the fair market value that is determined by local assessors to be the total taxable value of land and additions on the property. | Land | Improvement |
|---|---|---|---|---|
| 2025 | $8,017 | $34,976 | $34,976 | -- |
| 2023 | $8,017 | $415,560 | $32,960 | $382,600 |
| 2022 | $3,557 | $32,314 | $32,314 | $0 |
Agents Affiliated with this Home
-
Goran Forss

Seller's Agent in 2025
Goran Forss
Team Forss Realty Group
(951) 302-1492
8 in this area
1,312 Total Sales
-
D
Seller's Agent in 2025
David Lopez
Woodside Homes
-
Deborah Llambias
D
Seller Co-Listing Agent in 2025
Deborah Llambias
Team Forss Realty Group
(951) 285-7475
1 in this area
113 Total Sales
-
Karol Pelletier
K
Buyer's Agent in 2025
Karol Pelletier
Team Forss Realty Group
(619) 630-6277
1 in this area
5 Total Sales
Map
Source: California Regional Multiple Listing Service (CRMLS)
MLS Number: SW24229563
APN: 964-890-008
- 32172 Verbena Way
- 32189 Dymondia Way
- 32755 Brunello Way
- 32687 Brunello Way
- 32059 Radiant Dr
- 32813 Brunello Way
- 32171 Dymondia Way
- 32067 Dawning Ridge
- 32879 Brunello Way
- 32399 Brunello Way
- 32182 Penstemon Way
- 39376 Corvina Ln
- 39601 Lupine Dr
- 32210 Hillstone St
- 32314 Penstemon Way
- 39381 Corvina Ln
- 39463 Dayspring Way
- 32315 Tannat Dr
- 32148 Sedge Way
- 39494 Sagewood Ridge
