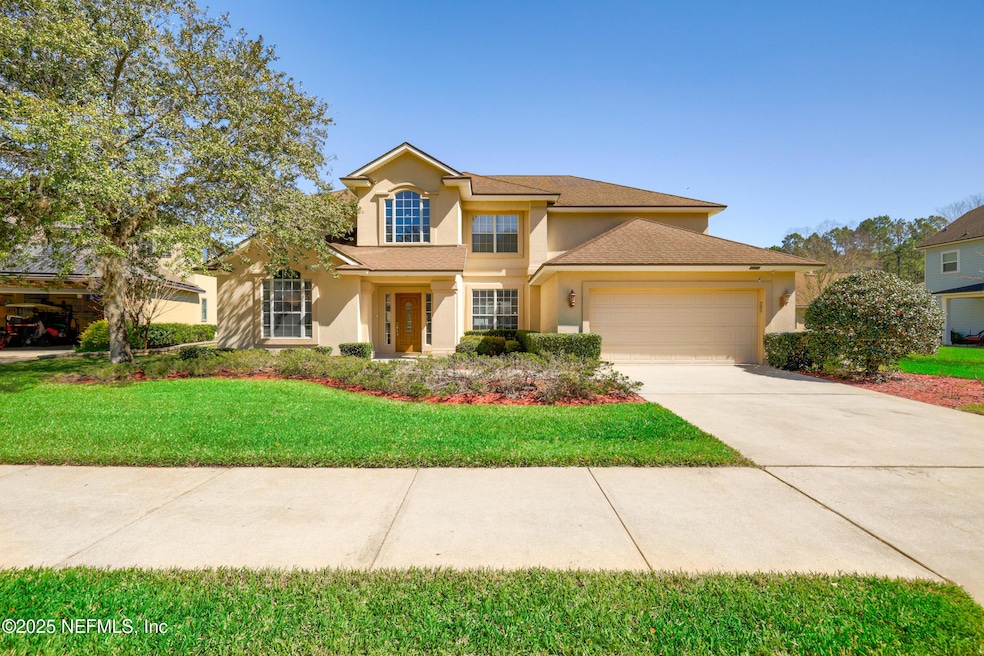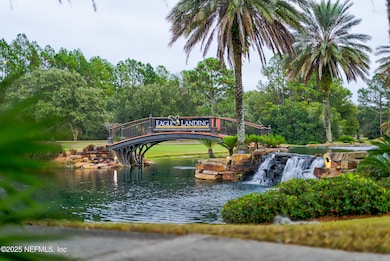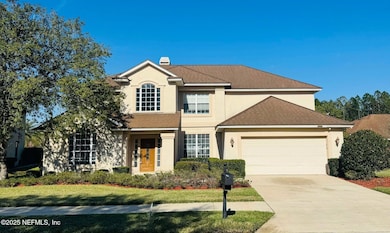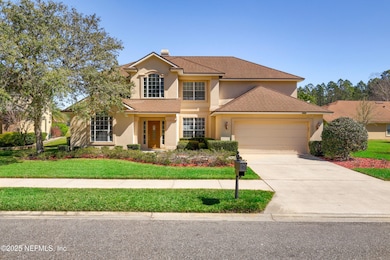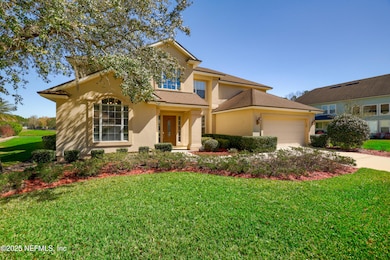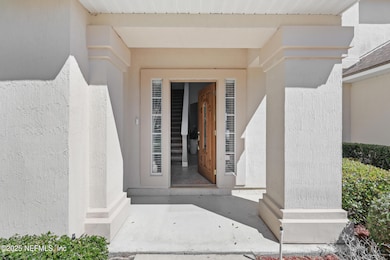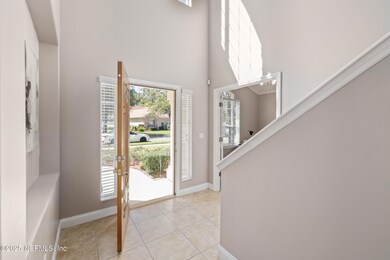
3946 Royal Pines Dr Orange Park, FL 32065
Oakleaf NeighborhoodEstimated payment $3,783/month
Highlights
- Golf Course Community
- Fitness Center
- Pond View
- Discovery Oaks Elementary School Rated A-
- Home fronts a pond
- Open Floorplan
About This Home
Welcome to luxury golf course living in the prestigious Eagle Landing community! This stunning 5-bedroom, 3.5-bathroom home with a private office is perfectly positioned on the 1st hole of the golf course, offering breathtaking pond and fairway views. Boasting over 3,000 sq. ft. of thoughtfully designed living space, this two-story home features soaring 20+ft ceilings, an open-concept layout, brand-new luxury vinyl plank flooring throughout, and a freshly painted interior.
The spacious kitchen, complete with granite countertops, a travertine backsplash, and 42-inch cabinetry. The spacious primary suite is conveniently located on the first floor, offering stunning golf course and water views, dual walk-in closets, and a spa-like ensuite. A private office with elegant French doors, a formal dining room, and a warm and inviting living room with a fireplace complete the main level. Upstairs, you will find a generous loft area provides additional living space, along with four generously sized bedrooms and two full bathrooms, making it perfect for family and guests.
Living in Eagle Landing means you get access to resort-style amenities, including an 18-hole championship golf course, twelve championship tennis courts (includes pickle ball courts), four pools (including competitive and adult pools), a 35,000 square-foot fitness center, restaurant/bar, meeting space, soccer fields, dog park, and playgrounds.
This home truly has it all - the perfect blend of luxury, comfort, and an unbeatable lifestyle. Don't miss out! schedule your private tour TODAY!
Home Details
Home Type
- Single Family
Est. Annual Taxes
- $10,167
Year Built
- Built in 2006 | Remodeled
HOA Fees
- $4 Monthly HOA Fees
Parking
- 2 Car Attached Garage
- On-Street Parking
Home Design
- Traditional Architecture
- Wood Frame Construction
- Shingle Roof
- Stucco
Interior Spaces
- 3,310 Sq Ft Home
- 2-Story Property
- Open Floorplan
- Vaulted Ceiling
- Ceiling Fan
- Wood Burning Fireplace
- Entrance Foyer
- Pond Views
- Fire and Smoke Detector
Kitchen
- Eat-In Kitchen
- Breakfast Bar
- Electric Cooktop
- Microwave
- Dishwasher
Flooring
- Tile
- Vinyl
Bedrooms and Bathrooms
- 5 Bedrooms
- Split Bedroom Floorplan
- Dual Closets
- Walk-In Closet
- Bathtub With Separate Shower Stall
Laundry
- Laundry on lower level
- Dryer
- Washer
Additional Features
- Rear Porch
- Home fronts a pond
- Central Heating and Cooling System
Listing and Financial Details
- Assessor Parcel Number 120424-005541-004-01
Community Details
Overview
- Eagle Landing Subdivision
Amenities
- Clubhouse
Recreation
- Golf Course Community
- Tennis Courts
- Community Basketball Court
- Pickleball Courts
- Community Playground
- Fitness Center
- Dog Park
Map
Home Values in the Area
Average Home Value in this Area
Tax History
| Year | Tax Paid | Tax Assessment Tax Assessment Total Assessment is a certain percentage of the fair market value that is determined by local assessors to be the total taxable value of land and additions on the property. | Land | Improvement |
|---|---|---|---|---|
| 2024 | $10,167 | $470,825 | $85,000 | $385,825 |
| 2023 | $10,167 | $474,765 | $85,000 | $389,765 |
| 2022 | $9,390 | $429,018 | $65,000 | $364,018 |
| 2021 | $8,585 | $337,271 | $65,000 | $272,271 |
| 2020 | $8,155 | $317,159 | $65,000 | $252,159 |
| 2019 | $8,121 | $311,416 | $65,000 | $246,416 |
| 2018 | $7,660 | $299,027 | $0 | $0 |
| 2017 | $7,419 | $290,753 | $0 | $0 |
| 2016 | $7,282 | $275,164 | $0 | $0 |
| 2015 | $6,979 | $270,216 | $0 | $0 |
| 2014 | $6,111 | $249,203 | $0 | $0 |
Property History
| Date | Event | Price | Change | Sq Ft Price |
|---|---|---|---|---|
| 07/17/2025 07/17/25 | Rented | $3,100 | +3.3% | -- |
| 07/01/2025 07/01/25 | For Rent | $3,000 | 0.0% | -- |
| 06/27/2025 06/27/25 | Price Changed | $529,999 | -1.8% | $160 / Sq Ft |
| 05/29/2025 05/29/25 | Price Changed | $539,900 | -0.9% | $163 / Sq Ft |
| 05/14/2025 05/14/25 | Price Changed | $545,000 | -2.3% | $165 / Sq Ft |
| 05/03/2025 05/03/25 | For Sale | $558,000 | 0.0% | $169 / Sq Ft |
| 04/25/2025 04/25/25 | Pending | -- | -- | -- |
| 04/04/2025 04/04/25 | Price Changed | $558,000 | -0.2% | $169 / Sq Ft |
| 03/20/2025 03/20/25 | Price Changed | $559,000 | -1.8% | $169 / Sq Ft |
| 03/03/2025 03/03/25 | Price Changed | $569,000 | +1.8% | $172 / Sq Ft |
| 03/03/2025 03/03/25 | For Sale | $559,000 | -- | $169 / Sq Ft |
Purchase History
| Date | Type | Sale Price | Title Company |
|---|---|---|---|
| Warranty Deed | $428,100 | None Available | |
| Corporate Deed | $105,000 | Founders Title Agency |
Mortgage History
| Date | Status | Loan Amount | Loan Type |
|---|---|---|---|
| Open | $333,050 | Second Mortgage Made To Cover Down Payment | |
| Closed | $342,450 | Purchase Money Mortgage | |
| Closed | $42,800 | Stand Alone Second |
Similar Homes in Orange Park, FL
Source: realMLS (Northeast Florida Multiple Listing Service)
MLS Number: 2073284
APN: 12-04-24-005541-004-01
- 1468 Shadow Creek Dr
- 1465 Shadow Creek Dr
- 3975 Royal Pines Dr
- 813 Laurel Valley Dr
- 1742 Amberly Dr
- 835 Laurel Valley Dr
- 547 Tynes Blvd
- 1828 Amberly Dr
- 1847 Amberly Dr
- 3946 Cloverdale Ct
- 1855 Amberly Dr
- 1861 Amberly Dr
- 3922 Cloverdale Ct
- 740 Briar View Dr
- 1311 Eagle Crossing Dr
- 3922 Heatherbrook Place
- 00 Royal Pines Dr
- 0 Royal Pines Dr
- 3973 Heatherbrook Place
- 944 Laurel Valley Dr
- 810 Laurel Valley Dr
- 1384 Eagle Crossing Dr
- 3991 Heatherbrook Place
- 3874 Chasing Falls Rd
- 2017 Amberly Dr
- 3738 Eagle Rock Rd
- 3745 Briar Ln
- 796 Turkey Point Dr
- 931 Voyager Trail
- 3635 Live Oak Hollow Dr
- 3748 Chasing Falls Rd
- 824 Integra Park Dr
- 1042 Southern Hills Dr
- 1141 Laurel Valley Dr
- 1148 Laurel Valley Dr
- 523 Chestwood Chase Dr
- 785 Oakleaf Plantation Pkwy Unit 234
- 4127 Sandhill Crane Terrace
- 3268 Chestnut Ridge Way
- 3215 Chestnut Ridge Way Unit 17-B
