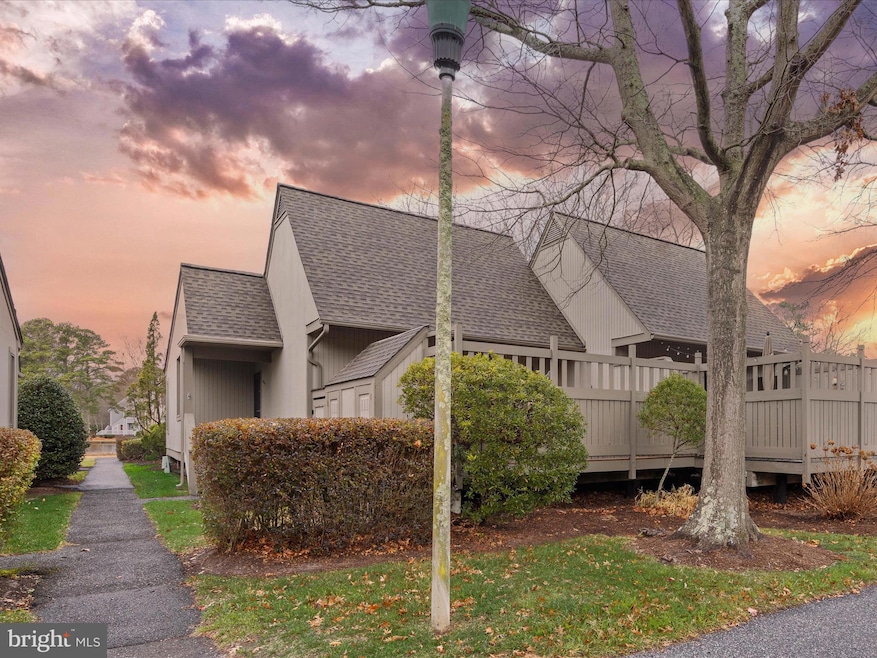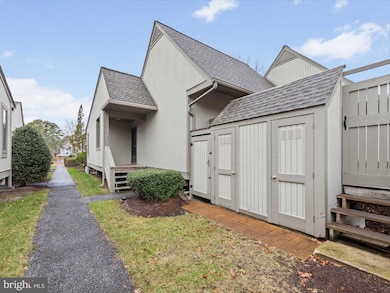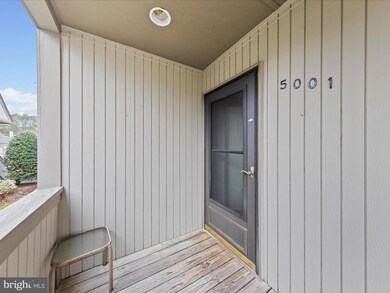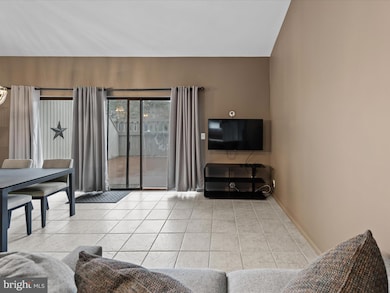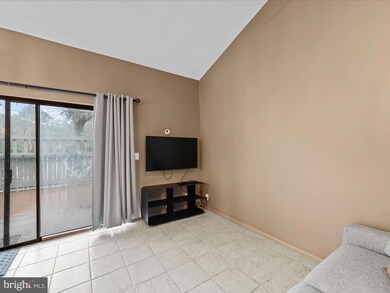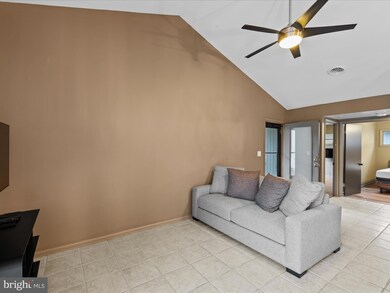
39470 Woodland View Unit 5001 Bethany Beach, DE 19930
Highlights
- Beach
- Fitness Center
- Open Floorplan
- Lord Baltimore Elementary School Rated A-
- Water Oriented
- Deck
About This Home
As of March 2025Welcome to Your Beachside Retreat in the Coveted Sea Colony Community! Discover the perfect getaway with this charming 2-bedroom, 2-bath beach townhome, in highly sought-after Sea Colony. This home offers an unmatched lifestyle with access to a variety of amenities, including biking and walking paths, swimming pools, tennis courts, fitness centers, and a host of recreational activities. Step inside and experience the cozy, open floor plan featuring bright and airy living spaces with soaring cathedral ceilings. The kitchen, designed with entertaining in mind, flows seamlessly into the living area. Both bedrooms are generously sized, with LVP and tile flooring throughout, adding a modern touch. The private back porch is an oasis of tranquility, ideal for savoring your morning coffee or unwinding after a day at the beach. This home is move-in ready and perfect for either a vacation home or year-round residence. Convenience abounds with three neighborhood shuttles providing quick access to Sea Colony’s private beach, pools, tennis courts, and fitness centers. Outdoor storage units make stowing beach gear a breeze. Spend your evenings on the spacious deck or exploring the vibrant local dining and shopping scene. Don’t miss your chance to own this gem in Sea Colony—schedule your private tour today and start living the beach lifestyle you’ve always dreamed of!
Last Agent to Sell the Property
Coldwell Banker Realty License #RS-0039746 Listed on: 01/01/2025

Townhouse Details
Home Type
- Townhome
Est. Annual Taxes
- $654
Year Built
- Built in 1983 | Remodeled in 2021
HOA Fees
Home Design
- Semi-Detached or Twin Home
- Contemporary Architecture
- Shingle Roof
- Wood Siding
- Stick Built Home
Interior Spaces
- 900 Sq Ft Home
- Property has 1 Level
- Open Floorplan
- Ceiling Fan
- Great Room
- Combination Dining and Living Room
Kitchen
- Galley Kitchen
- Electric Oven or Range
- Microwave
- Dishwasher
- Stainless Steel Appliances
- Upgraded Countertops
- Disposal
Flooring
- Tile or Brick
- Luxury Vinyl Plank Tile
Bedrooms and Bathrooms
- 2 Main Level Bedrooms
- En-Suite Primary Bedroom
- En-Suite Bathroom
- 2 Full Bathrooms
Laundry
- Laundry on main level
- Stacked Washer and Dryer
Parking
- Paved Parking
- Parking Lot
Outdoor Features
- Water Oriented
- Property is near a pond
- Deck
Location
- Flood Risk
Utilities
- Central Air
- Heat Pump System
- Electric Water Heater
Listing and Financial Details
- Assessor Parcel Number 134-17.00-48.00-5001
Community Details
Overview
- $6,000 Capital Contribution Fee
- Association fees include common area maintenance, management, pool(s), recreation facility, reserve funds, road maintenance, trash
- Sea Colony West Assoc. HOA
- Sea Colony West Vii Community
- Sea Colony West Subdivision
Amenities
- Recreation Room
Recreation
- Beach
- Tennis Courts
- Indoor Tennis Courts
- Community Playground
- Fitness Center
- Community Indoor Pool
Pet Policy
- Dogs and Cats Allowed
Ownership History
Purchase Details
Similar Homes in Bethany Beach, DE
Home Values in the Area
Average Home Value in this Area
Purchase History
| Date | Type | Sale Price | Title Company |
|---|---|---|---|
| Deed | $384,000 | None Listed On Document |
Mortgage History
| Date | Status | Loan Amount | Loan Type |
|---|---|---|---|
| Previous Owner | $217,000 | Stand Alone Refi Refinance Of Original Loan |
Property History
| Date | Event | Price | Change | Sq Ft Price |
|---|---|---|---|---|
| 03/07/2025 03/07/25 | Sold | $420,000 | -4.5% | $467 / Sq Ft |
| 01/21/2025 01/21/25 | Price Changed | $440,000 | -2.2% | $489 / Sq Ft |
| 01/01/2025 01/01/25 | For Sale | $450,000 | +5.9% | $500 / Sq Ft |
| 12/09/2022 12/09/22 | Sold | $425,000 | -7.6% | $472 / Sq Ft |
| 11/07/2022 11/07/22 | Pending | -- | -- | -- |
| 10/07/2022 10/07/22 | Price Changed | $459,900 | -2.1% | $511 / Sq Ft |
| 09/23/2022 09/23/22 | Price Changed | $470,000 | -5.1% | $522 / Sq Ft |
| 09/16/2022 09/16/22 | For Sale | $495,000 | -- | $550 / Sq Ft |
Tax History Compared to Growth
Tax History
| Year | Tax Paid | Tax Assessment Tax Assessment Total Assessment is a certain percentage of the fair market value that is determined by local assessors to be the total taxable value of land and additions on the property. | Land | Improvement |
|---|---|---|---|---|
| 2024 | $666 | $12,100 | $0 | $12,100 |
| 2023 | $665 | $12,100 | $0 | $12,100 |
| 2022 | $654 | $12,100 | $0 | $12,100 |
| 2021 | $635 | $12,100 | $0 | $12,100 |
| 2020 | $606 | $12,100 | $0 | $12,100 |
| 2019 | $603 | $12,100 | $0 | $12,100 |
| 2018 | $609 | $16,100 | $0 | $0 |
| 2017 | $614 | $16,100 | $0 | $0 |
| 2016 | $541 | $16,100 | $0 | $0 |
| 2015 | $558 | $16,100 | $0 | $0 |
| 2014 | $549 | $16,100 | $0 | $0 |
Agents Affiliated with this Home
-
Adam monico

Seller's Agent in 2025
Adam monico
Coldwell Banker Realty
(410) 322-6379
1 in this area
45 Total Sales
-
MARIAN CAMPO

Buyer's Agent in 2025
MARIAN CAMPO
Iron Valley Real Estate at The Beach
(302) 245-4417
3 in this area
60 Total Sales
-
Lee Ann Wilkinson

Seller's Agent in 2022
Lee Ann Wilkinson
BHHS PenFed (actual)
(302) 278-6726
13 in this area
1,933 Total Sales
-
Leslie Kopp

Buyer's Agent in 2022
Leslie Kopp
Long & Foster
(302) 542-3917
407 in this area
775 Total Sales
-
Chris Housman
C
Buyer Co-Listing Agent in 2022
Chris Housman
Long & Foster
(302) 853-0192
36 in this area
94 Total Sales
Map
Source: Bright MLS
MLS Number: DESU2076206
APN: 134-17.00-48.00-5003
- 39317 Brighton Ct Unit 3006B
- 5 Bayberry Rd
- 39601 Round Robin Way Unit 2302
- 33624 Southwinds Ln Unit 50013
- 20021 Greenway
- 39668 Round Robin Way Unit 3002
- 39647 Tie Breaker Ct Unit 4401
- 39234 Timberlake Ct Unit 9203
- 5 Bridge Rd
- 643 Sandy Point Rd Unit 35
- 39644 Love Ct
- 635 Sandy Point Rd
- 20018 Greenway Ct Unit 20018
- 413 Periwinkle Rd
- 18 Short Rd
- 33340 Timberview Ct Unit 21003
- 33597 Center Ct Unit 1205
- 406 Periwinkle Rd
- 125 Evergreen Rd
- 38947 Cypress Lake Cir Unit 56148
