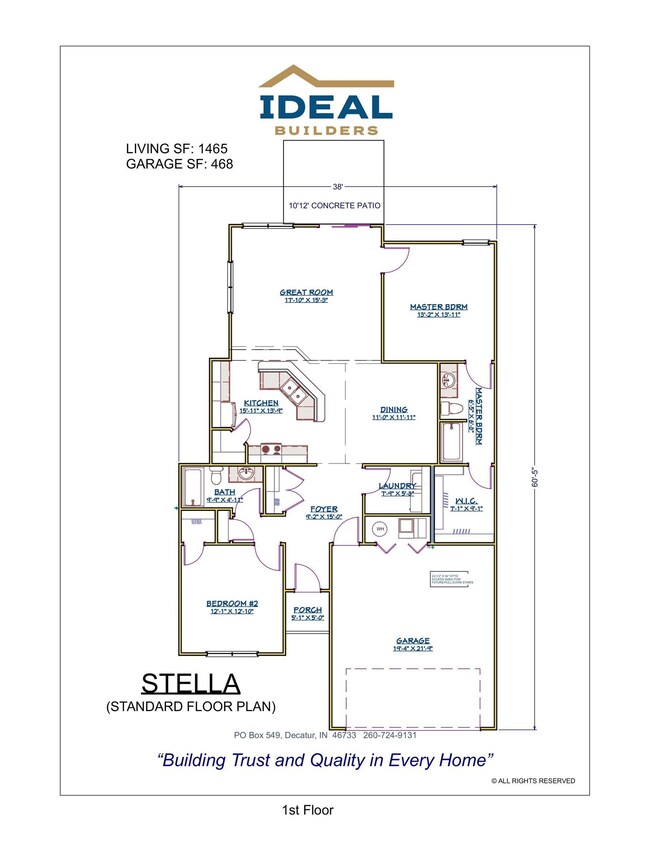
3948 Gussie Ct Warsaw, IN 46582
Highlights
- Cul-De-Sac
- 2 Car Attached Garage
- Forced Air Heating and Cooling System
- Warsaw Community High School Rated A-
- 1-Story Property
About This Home
As of November 2024Welcome to your dream home! This charming 2 bedroom, 2 bath villa offers an inviting open concept living space, perfect for modern living and entertaining. Having an Open Concept Layout which is Seamlessly designed to maximize space and natural light. A Gourmet Kitchen features solid hickory cabinets, providing ample storage and a touch of elegance. The Walk-In Pantry provides plenty of room for all your culinary essentials. Our Luxurious Bathrooms include marble countertops that add a touch of sophistication. This Community is nestled in a wonderful location known for its friendly atmosphere and well-maintained surroundings. Don't forget the convenient Location being close to town, offering easy access to shopping, dining, and entertainment options. Experience the perfect blend of comfort, style, and convenience in this beautiful villa. Don't miss out on making this stunning property your new home!
Property Details
Home Type
- Condominium
Est. Annual Taxes
- $3
Year Built
- Built in 2024
Lot Details
- Cul-De-Sac
- Sloped Lot
HOA Fees
- $4 per month
Parking
- 2 Car Attached Garage
Home Design
- Slab Foundation
- Concrete Siding
- Shingle Siding
- Stone Exterior Construction
- Vinyl Construction Material
Interior Spaces
- 1,465 Sq Ft Home
- 1-Story Property
Bedrooms and Bathrooms
- 2 Bedrooms
- 2 Full Bathrooms
Schools
- Harrison Elementary School
- Lakeview Middle School
- Warsaw High School
Utilities
- Forced Air Heating and Cooling System
- Heating System Uses Gas
Community Details
- $4 Other Monthly Fees
- Belle Augusta Subdivision
Listing and Financial Details
- Assessor Parcel Number 00-00-00-000-004.055-103
Ownership History
Purchase Details
Home Financials for this Owner
Home Financials are based on the most recent Mortgage that was taken out on this home.Similar Homes in Warsaw, IN
Home Values in the Area
Average Home Value in this Area
Purchase History
| Date | Type | Sale Price | Title Company |
|---|---|---|---|
| Special Warranty Deed | $285,977 | None Listed On Document | |
| Special Warranty Deed | $39,900 | Fidelity National Title | |
| Special Warranty Deed | $39,900 | Fidelity National Title |
Mortgage History
| Date | Status | Loan Amount | Loan Type |
|---|---|---|---|
| Open | $145,977 | New Conventional |
Property History
| Date | Event | Price | Change | Sq Ft Price |
|---|---|---|---|---|
| 11/22/2024 11/22/24 | Sold | $285,772 | 0.0% | $195 / Sq Ft |
| 10/02/2024 10/02/24 | Pending | -- | -- | -- |
| 09/13/2024 09/13/24 | For Sale | $285,772 | -- | $195 / Sq Ft |
Tax History Compared to Growth
Tax History
| Year | Tax Paid | Tax Assessment Tax Assessment Total Assessment is a certain percentage of the fair market value that is determined by local assessors to be the total taxable value of land and additions on the property. | Land | Improvement |
|---|---|---|---|---|
| 2024 | $3 | $500 | $500 | $0 |
| 2023 | $10 | $500 | $500 | $0 |
| 2022 | $10 | $500 | $500 | $0 |
| 2021 | $8 | $400 | $400 | $0 |
| 2020 | $8 | $400 | $400 | $0 |
| 2019 | $13 | $300 | $300 | $0 |
| 2018 | $6 | $300 | $300 | $0 |
Agents Affiliated with this Home
-
Derek Crosson

Seller's Agent in 2024
Derek Crosson
Twin Pines Realty, LLC
(260) 222-6970
114 Total Sales
-
Fred Johnson

Buyer's Agent in 2024
Fred Johnson
RE/MAX
(574) 551-8331
77 Total Sales
Map
Source: Indiana Regional MLS
MLS Number: 202435444
APN: 43-11-11-300-931.000-032
- 3981 Gussie Ct
- 3835 Gregory Ct
- TBD Lake Tahoe Trail
- TBD Lake Tahoe Trail Unit 39
- TBD Superior Ave
- TBD E Timberline Cir S
- 113 N Beechwood St
- 901 N Timberline Cir E
- 3393 E Old Road 30
- 2393 E Kemo Ave
- 202 Sandpoint Dr
- 659 Heritage Ln
- 401 College Ave
- 1389 Winchester Ct
- 1 Park Ave Unit 404
- 1418 Winchester Ct
- 805 Terrace Dr
- 1263 E Legacy Ln
- 225 S Cleveland St
- 1310 Tuscany Crossing

