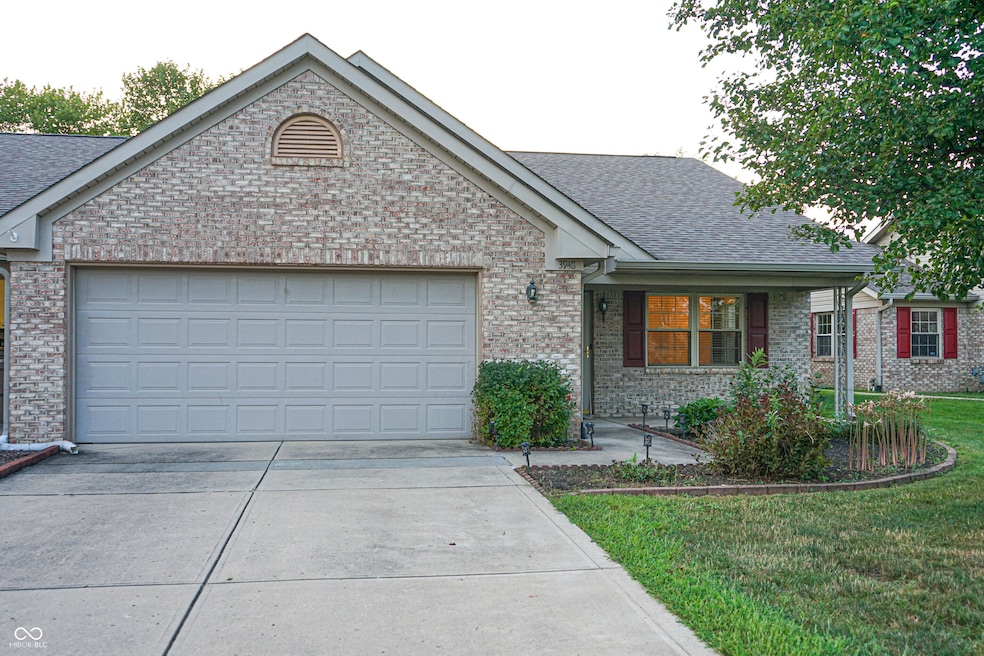3948 Oak Harbor Ln Indianapolis, IN 46237
South Emerson NeighborhoodEstimated payment $1,750/month
Highlights
- Vaulted Ceiling
- 2 Car Attached Garage
- Woodwork
- Ranch Style House
- Eat-In Kitchen
- Walk-In Closet
About This Home
This 55+ older community, single-family residence is ready to welcome you with open arms and is waiting for you to move right in and start making memories! Picture yourself basking in the glow of the living room, where a fireplace crackles merrily beneath a beamed, vaulted ceiling, creating a space that's both grand and irresistibly cozy. Imagine spending many hours in your sunroom, a space designed for pure relaxation. The bedroom is a private retreat, complete with its own ensuite bathroom, featuring a walk-in shower and a walk-in closet that offers ample space. Enjoy the simple pleasures of everyday living with the convenience of a dedicated laundry room and step outside onto the patio, where you can savor the fresh air and sunshine in your own personal outdoor sanctuary. With 1591 square feet of living area on a generous 6720 square foot lot, this 2 bedroom, 2 full bathroom home, built in 2003, offers the perfect blend of comfort, convenience, and charm, all wrapped up in a delightful single-story package.
Home Details
Home Type
- Single Family
Est. Annual Taxes
- $2,940
Year Built
- Built in 2003
Lot Details
- 6,720 Sq Ft Lot
HOA Fees
- $67 Monthly HOA Fees
Parking
- 2 Car Attached Garage
Home Design
- Ranch Style House
- Brick Exterior Construction
- Slab Foundation
Interior Spaces
- 1,591 Sq Ft Home
- Woodwork
- Vaulted Ceiling
- Paddle Fans
- Gas Log Fireplace
- Utility Room
- Laundry Room
- Attic Access Panel
Kitchen
- Eat-In Kitchen
- Electric Oven
- Built-In Microwave
- Dishwasher
- Disposal
Flooring
- Carpet
- Laminate
- Vinyl
Bedrooms and Bathrooms
- 2 Bedrooms
- Walk-In Closet
- 2 Full Bathrooms
Utilities
- Forced Air Heating and Cooling System
- Gas Water Heater
Community Details
- Association fees include insurance, lawncare, maintenance, snow removal
- White Oak Farms Subdivision
Listing and Financial Details
- Legal Lot and Block L03b / 1
- Assessor Parcel Number 491504108026000500
Map
Home Values in the Area
Average Home Value in this Area
Tax History
| Year | Tax Paid | Tax Assessment Tax Assessment Total Assessment is a certain percentage of the fair market value that is determined by local assessors to be the total taxable value of land and additions on the property. | Land | Improvement |
|---|---|---|---|---|
| 2024 | $2,901 | $231,500 | $26,900 | $204,600 |
| 2023 | $2,901 | $222,600 | $26,900 | $195,700 |
| 2022 | $2,759 | $202,500 | $26,900 | $175,600 |
| 2021 | $2,461 | $182,700 | $26,900 | $155,800 |
| 2020 | $2,356 | $174,300 | $26,900 | $147,400 |
| 2019 | $2,126 | $157,200 | $25,200 | $132,000 |
| 2018 | $2,125 | $158,700 | $25,200 | $133,500 |
| 2017 | $1,969 | $147,500 | $25,200 | $122,300 |
| 2016 | $1,940 | $145,400 | $25,200 | $120,200 |
| 2014 | $1,741 | $147,000 | $25,200 | $121,800 |
| 2013 | $1,709 | $147,000 | $25,200 | $121,800 |
Property History
| Date | Event | Price | Change | Sq Ft Price |
|---|---|---|---|---|
| 09/14/2025 09/14/25 | Pending | -- | -- | -- |
| 09/09/2025 09/09/25 | Price Changed | $269,900 | -1.9% | $170 / Sq Ft |
| 08/19/2025 08/19/25 | For Sale | $275,000 | -- | $173 / Sq Ft |
Purchase History
| Date | Type | Sale Price | Title Company |
|---|---|---|---|
| Deed | -- | None Listed On Document | |
| Interfamily Deed Transfer | -- | None Available | |
| Warranty Deed | -- | None Available |
Source: MIBOR Broker Listing Cooperative®
MLS Number: 22057272
APN: 49-15-04-108-026.000-500
- 4001 Oakfield Dr
- 4028 Oakfield Dr
- 5133 Gray Rd
- 5103 Rum Cherry Way
- 5335 Rum Cherry Way
- 3944 Cherry Blossom Blvd
- 5150 Arling Dr
- 4109 E Epler Ave
- 5051 Arling Ct
- 4314 Dudley Dr N
- 5321 S Linwood Ave
- 3902 Jekyll Ct
- 4617 Shelbyville Rd
- 1615 S 9th Ave
- 4311 Stone Mill Dr
- 5560 Royal Oak Ct
- 3915 E Brunswick Ave
- 3510 Chamberlin Dr
- 3414 Ferncliff Ave
- 3315 Ferncliff Ave







