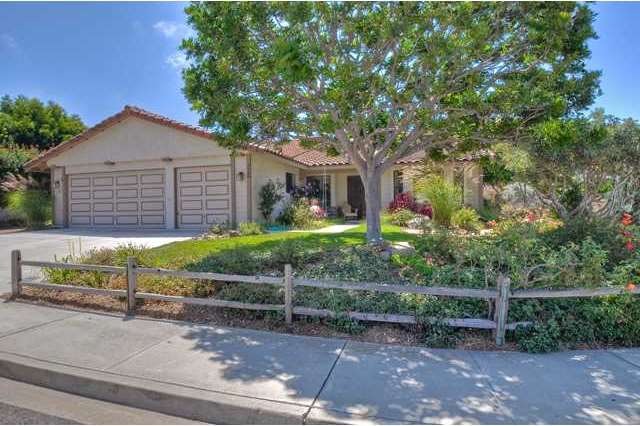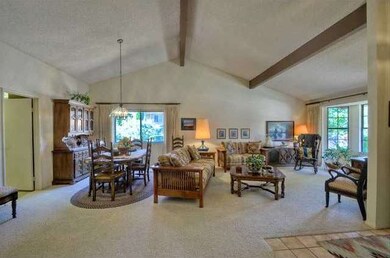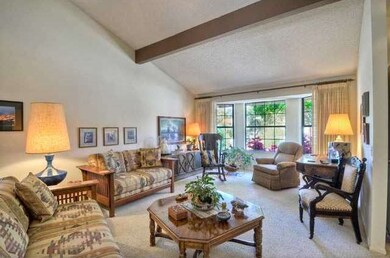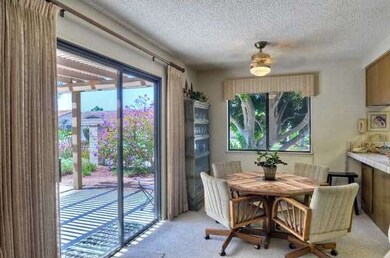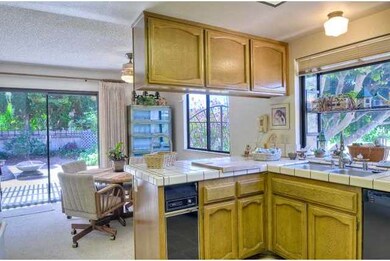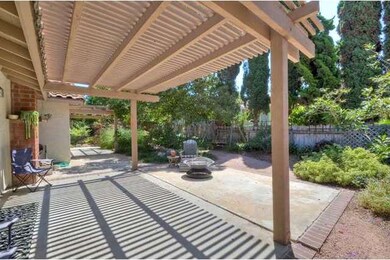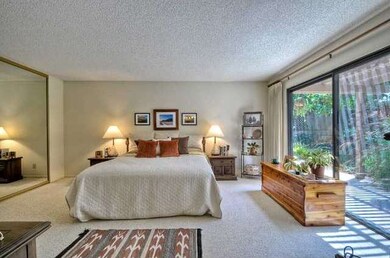
3948 Syme Dr Carlsbad, CA 92008
Highlights
- Private Yard
- Covered patio or porch
- 3 Car Attached Garage
- Magnolia Elementary Rated A
- Breakfast Area or Nook
- Property is Fully Fenced
About This Home
As of September 2020Fabulous location on a cul-de-sac in one of Olde Carlsbad's finest neighborhoods. Beautiful private yard with shaded patios and lovely gardens and a corner lot location. This spacious, one level home was built in 1984 and offers 2,241 square feet and four large bedrooms. Vaulted ceiling, brick fireplace, bay windows, three car garage and more. Add to all of this, no HOA fees or Mello Roos. Enjoy the ocean breezes and all that the village of Carlsbad has to offer. These homes rarely come up for sale.
Last Agent to Sell the Property
Courtney Koranda
Compass License #01441469 Listed on: 07/29/2012

Home Details
Home Type
- Single Family
Est. Annual Taxes
- $12,769
Year Built
- Built in 1984
Lot Details
- Property is Fully Fenced
- Level Lot
- Private Yard
Parking
- 3 Car Attached Garage
- Driveway
Home Design
- Clay Roof
- Wood Siding
- Stucco Exterior
Interior Spaces
- 2,241 Sq Ft Home
- 1-Story Property
- Family Room with Fireplace
- Carpet
- Laundry in Garage
Kitchen
- Breakfast Area or Nook
- Oven or Range
- Dishwasher
Bedrooms and Bathrooms
- 4 Bedrooms
- 2 Full Bathrooms
Schools
- Carlsbad Unified School District Elementary And Middle School
- Carlsbad Unified School District High School
Additional Features
- Covered patio or porch
- Separate Water Meter
Listing and Financial Details
- Assessor Parcel Number 206-261-41-00
Ownership History
Purchase Details
Purchase Details
Home Financials for this Owner
Home Financials are based on the most recent Mortgage that was taken out on this home.Purchase Details
Home Financials for this Owner
Home Financials are based on the most recent Mortgage that was taken out on this home.Purchase Details
Home Financials for this Owner
Home Financials are based on the most recent Mortgage that was taken out on this home.Purchase Details
Similar Home in the area
Home Values in the Area
Average Home Value in this Area
Purchase History
| Date | Type | Sale Price | Title Company |
|---|---|---|---|
| Interfamily Deed Transfer | -- | Lawyers Title | |
| Grant Deed | $1,130,000 | Lawyers Title Company | |
| Interfamily Deed Transfer | -- | Fidelity National Title | |
| Grant Deed | $625,000 | First American Title Company | |
| Deed | $175,000 | -- |
Mortgage History
| Date | Status | Loan Amount | Loan Type |
|---|---|---|---|
| Open | $650,000 | New Conventional | |
| Previous Owner | $517,575 | VA | |
| Previous Owner | $596,820 | VA |
Property History
| Date | Event | Price | Change | Sq Ft Price |
|---|---|---|---|---|
| 09/03/2020 09/03/20 | Sold | $1,130,000 | +5.7% | $504 / Sq Ft |
| 08/12/2020 08/12/20 | Pending | -- | -- | -- |
| 08/07/2020 08/07/20 | For Sale | $1,069,000 | +71.0% | $477 / Sq Ft |
| 09/25/2012 09/25/12 | Sold | $625,000 | -3.7% | $279 / Sq Ft |
| 08/11/2012 08/11/12 | Pending | -- | -- | -- |
| 07/31/2012 07/31/12 | Price Changed | $649,000 | -0.2% | $290 / Sq Ft |
| 07/27/2012 07/27/12 | For Sale | $649,999 | -- | $290 / Sq Ft |
Tax History Compared to Growth
Tax History
| Year | Tax Paid | Tax Assessment Tax Assessment Total Assessment is a certain percentage of the fair market value that is determined by local assessors to be the total taxable value of land and additions on the property. | Land | Improvement |
|---|---|---|---|---|
| 2024 | $12,769 | $1,199,164 | $870,190 | $328,974 |
| 2023 | $12,704 | $1,175,652 | $853,128 | $322,524 |
| 2022 | $12,507 | $1,152,600 | $836,400 | $316,200 |
| 2021 | $12,412 | $1,130,000 | $820,000 | $310,000 |
| 2020 | $7,767 | $703,734 | $562,990 | $140,744 |
| 2019 | $7,626 | $689,936 | $551,951 | $137,985 |
| 2018 | $7,304 | $676,409 | $541,129 | $135,280 |
| 2017 | $7,182 | $663,147 | $530,519 | $132,628 |
| 2016 | $6,894 | $650,145 | $520,117 | $130,028 |
| 2015 | $6,865 | $640,380 | $512,305 | $128,075 |
| 2014 | $6,765 | $627,837 | $502,270 | $125,567 |
Agents Affiliated with this Home
-
Tamara Kapa

Seller's Agent in 2020
Tamara Kapa
First Team Real Estate
(760) 415-1244
51 in this area
141 Total Sales
-
CRMLS FILL Agent
C
Buyer's Agent in 2020
CRMLS FILL Agent
CRMLS
11 in this area
216 Total Sales
-

Seller's Agent in 2012
Courtney Koranda
Compass
(619) 992-4495
Map
Source: San Diego MLS
MLS Number: 120038397
APN: 206-261-41
- 3975 Stella Maris Ln
- 3985 Syme Dr
- 1170 Chinquapin Ave
- 3910 Adams St
- 3750 Grecourt Way
- 4031 Aidan Cir Unit 1205
- 4235 Harrison St
- 1095 Hoover St
- 832 Kalpati Cir Unit H
- 1639 Brady Cir
- 3660 3662 Harding St
- 817 Kalpati Cir Unit 212
- 3925 Linmar Ln
- 3676 Jefferson St
- 4388 Yuki Ln
- 801 Kalpati Cir Unit B
- 3984 Scott Dr
- 3465 Spanish Way
- 1565 Chestnut Ave
- 4217 Beach Bluff Rd
