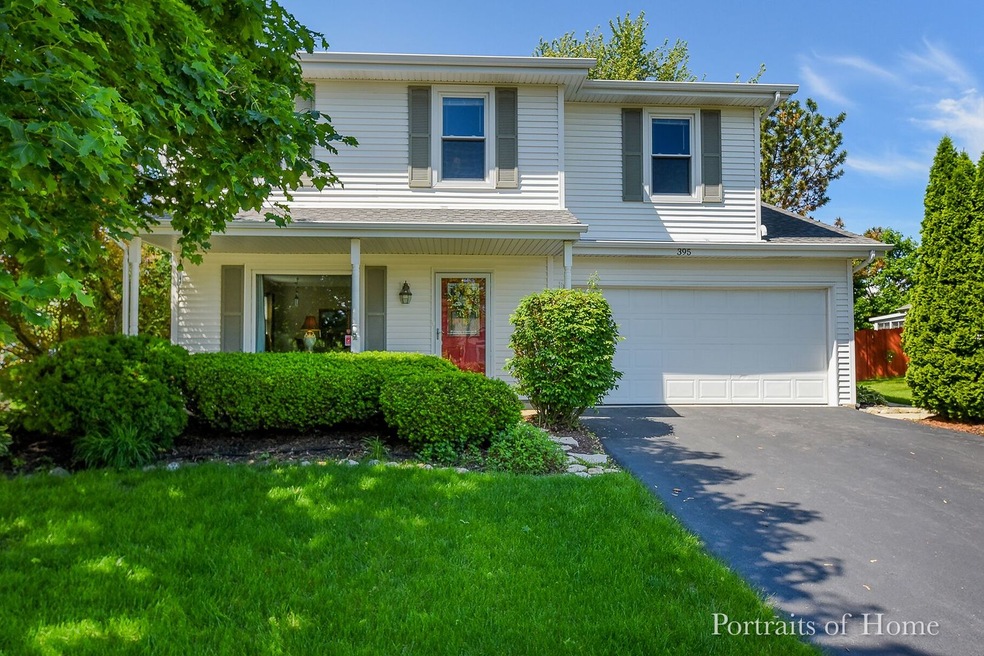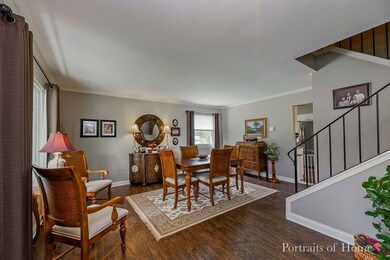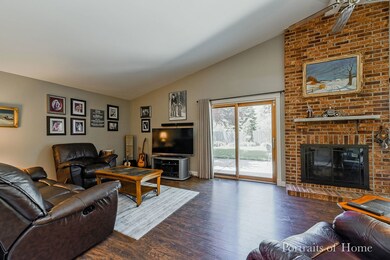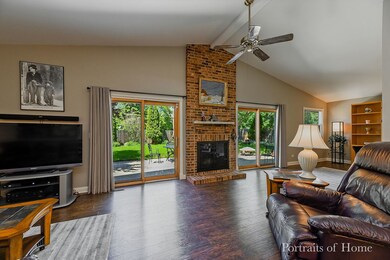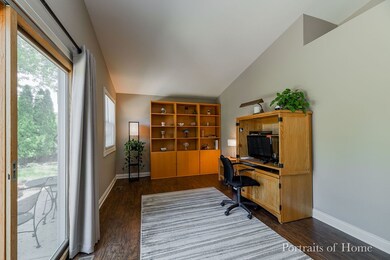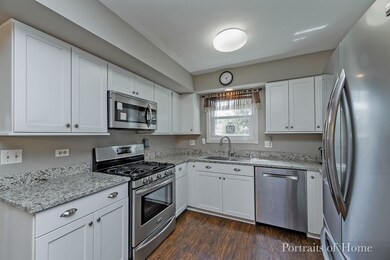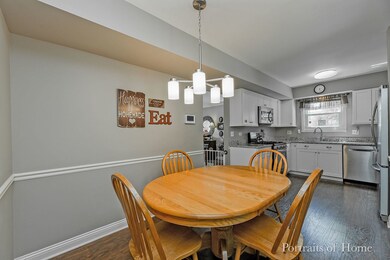
395 Amy Ct Naperville, IL 60565
Old Farm NeighborhoodEstimated Value: $431,000 - $503,000
Highlights
- Landscaped Professionally
- Deck
- Traditional Architecture
- Kingsley Elementary School Rated A
- Vaulted Ceiling
- Stainless Steel Appliances
About This Home
As of August 2019Extremely Well Cared for Home, shows like a model! Originally 4 bedrooms & converted into 3 large berms. Newer Carrier AC with April Aire Humidifier 2018, Newer Carrier Furnace 2017, Hot water Heater 2018. Kitchen was upgraded 2015 with new cabinetry with soft close doors, includes 2 slide-out spice cabinets and cookware slide-out drawers, large pantry, granite, all stainless steel appliances 2015. Vaulted extended family room with wood burning fireplace . 2 Pella sliding glass doors 2008 lead to a large patio & private Fenced yard with shed. Large first floor laundry room with tons of cabinets & a folding area. Maytag washer & dryer new 2014. Large master suite with private full bath with luxury shower. Large walk-in-closet. 6 panel solid wood doors throughout. Updated hall bath & powder room with granite vanity. Interior recently painted all neutral. All new wood molding throughout. Award winning #203 schools, shopping and entertainment.
Home Details
Home Type
- Single Family
Est. Annual Taxes
- $8,116
Year Built
- 1987
Lot Details
- Southern Exposure
- Landscaped Professionally
Parking
- Attached Garage
- Garage Transmitter
- Garage Door Opener
- Driveway
- Parking Included in Price
- Garage Is Owned
Home Design
- Traditional Architecture
- Slab Foundation
- Asphalt Shingled Roof
- Vinyl Siding
Interior Spaces
- Vaulted Ceiling
- Wood Burning Fireplace
- Attached Fireplace Door
- Laminate Flooring
Kitchen
- Breakfast Bar
- Oven or Range
- Microwave
- Dishwasher
- Stainless Steel Appliances
- Disposal
Bedrooms and Bathrooms
- Walk-In Closet
- Primary Bathroom is a Full Bathroom
Laundry
- Laundry on main level
- Dryer
- Washer
Utilities
- Forced Air Heating and Cooling System
- Heating System Uses Gas
- Lake Michigan Water
Additional Features
- Deck
- Property is near a bus stop
Listing and Financial Details
- Homeowner Tax Exemptions
- $2,000 Seller Concession
Ownership History
Purchase Details
Home Financials for this Owner
Home Financials are based on the most recent Mortgage that was taken out on this home.Purchase Details
Purchase Details
Home Financials for this Owner
Home Financials are based on the most recent Mortgage that was taken out on this home.Similar Homes in Naperville, IL
Home Values in the Area
Average Home Value in this Area
Purchase History
| Date | Buyer | Sale Price | Title Company |
|---|---|---|---|
| Hussaini Fasi | -- | New Title Company Name | |
| Sajjad Laeeq | -- | Ajp Law Firm Llc | |
| Sajjad Milouda | $330,000 | Carrington Ttl Partners Llc |
Mortgage History
| Date | Status | Borrower | Loan Amount |
|---|---|---|---|
| Open | Hussaini Fasi | $315,000 | |
| Previous Owner | Sajjad Milouda | $313,500 | |
| Previous Owner | Napoli Michael C | $100,000 | |
| Previous Owner | Napoli Michael C | $157,000 | |
| Previous Owner | Napoli Michael C | $162,300 | |
| Previous Owner | Napoli Michael C | $160,850 | |
| Previous Owner | Napoli Michael C | $93,000 | |
| Previous Owner | Napoli Michael C | $73,000 | |
| Previous Owner | Napoli Michael C | $100,000 |
Property History
| Date | Event | Price | Change | Sq Ft Price |
|---|---|---|---|---|
| 08/16/2019 08/16/19 | Sold | $330,000 | -1.5% | $163 / Sq Ft |
| 06/06/2019 06/06/19 | For Sale | $334,900 | 0.0% | $166 / Sq Ft |
| 06/05/2019 06/05/19 | Pending | -- | -- | -- |
| 05/31/2019 05/31/19 | For Sale | $334,900 | -- | $166 / Sq Ft |
Tax History Compared to Growth
Tax History
| Year | Tax Paid | Tax Assessment Tax Assessment Total Assessment is a certain percentage of the fair market value that is determined by local assessors to be the total taxable value of land and additions on the property. | Land | Improvement |
|---|---|---|---|---|
| 2023 | $8,116 | $120,388 | $31,469 | $88,919 |
| 2022 | $7,032 | $108,236 | $28,371 | $79,865 |
| 2021 | $6,553 | $101,202 | $26,527 | $74,675 |
| 2020 | $6,300 | $97,875 | $25,655 | $72,220 |
| 2019 | $5,728 | $93,214 | $24,433 | $68,781 |
| 2018 | $5,444 | $89,217 | $23,385 | $65,832 |
| 2017 | $5,213 | $84,566 | $22,166 | $62,400 |
| 2016 | $5,007 | $80,500 | $21,100 | $59,400 |
| 2015 | $4,599 | $77,200 | $20,200 | $57,000 |
| 2014 | $4,599 | $77,200 | $20,200 | $57,000 |
| 2013 | $4,599 | $70,800 | $18,500 | $52,300 |
Agents Affiliated with this Home
-
Anita Saggar

Seller's Agent in 2019
Anita Saggar
Best U.S. Realty
(630) 430-5955
2 in this area
88 Total Sales
-
Svetlana Cole

Buyer's Agent in 2019
Svetlana Cole
Charles Rutenberg Realty of IL
(630) 447-8382
41 Total Sales
Map
Source: Midwest Real Estate Data (MRED)
MLS Number: MRD10398698
APN: 02-06-101-061
- 438 Waterbury Ct
- 348 Westbrook Cir
- 404 Verbena Ct
- 2384 Bennington Ct
- 2060 Navarone Dr
- 2420 Newport Dr
- 2048 Navarone Dr
- 2006 Bristol Ct
- 2288 Briarhill Dr
- 2441 Newport Dr
- 1972 Navarone Dr
- 2624 Haddassah Dr
- 487 Blodgett Ct
- 230 Ridgefield Ln
- 513 Seville Ave
- 137 Split Oak Rd
- 480 Prairie Knoll Dr
- 354 Gateshead Dr
- 2643 Newport Dr
- 420 Prairie Knoll Dr
