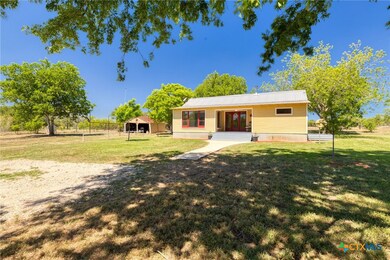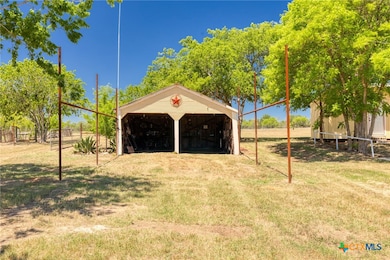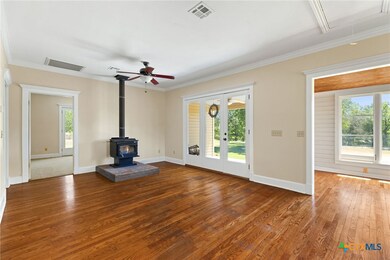
Estimated payment $3,108/month
Highlights
- Traditional Architecture
- No HOA
- Laundry Room
- Wood Flooring
- Fireplace
- Kitchen Island
About This Home
Step back in time and embrace the charm of country living with this adorable 1920’s ranch-style home nestled on nearly 10 acres in the peaceful countryside of Dale, TX. This 3-bedroom, 2-bathroom gem exudes character, featuring fresh paint, original hardwood floors, and vintage black-and-white tile in the bathrooms and laundry room—true to its 1920s roots. The inviting living room showcases a beautifully preserved, freestanding cast iron wood-burning fireplace, perfect for cozy evenings, while high ceilings and original moldings and casings around the windows add timeless elegance. The functional layout connects the open kitchen, adorned with adorable antique bead board cabinets and a beautiful antique butcher block island, to both the living area and the lovely dining space flooded with natural light through quaint divided light windows. Relax on the charming front porch or unwind on one of the two side porches, including a dedicated porch off the primary bedroom, accessible through French doors. The primary suite also boasts an en suite bathroom with an antique vanity, adding vintage charm. Outside, mature oaks stud the property, which includes a grazing pasture for livestock, a large tank that has held water through drought—ideal for livestock—and 555+/- feet of road frontage. The land is unrestricted, allowing for additional homes or subdivision, and is made up of two parcels. A detached barn with parking, a large storage building, and a chicken coop convey with the property, offering plenty of space for hobbies or homesteading. Whether you’re seeking a peaceful homestead, a weekend retreat, or a place with space to grow, this one-of-a-kind property offers endless charm and country appeal. Just 30 minutes from Austin, yet worlds away in tranquility—this Dale ranch is a rare find!
Listing Agent
TS Realty Brokerage Phone: (210) 269-9940 License #0690215 Listed on: 05/13/2025
Open House Schedule
-
Saturday, July 26, 202512:00 to 1:00 pm7/26/2025 12:00:00 PM +00:007/26/2025 1:00:00 PM +00:00Add to Calendar
Home Details
Home Type
- Single Family
Est. Annual Taxes
- $2,397
Year Built
- Built in 1920
Lot Details
- 9.68 Acre Lot
- Property fronts a highway
Parking
- 2 Carport Spaces
Home Design
- Traditional Architecture
- Pillar, Post or Pier Foundation
- Metal Roof
Interior Spaces
- 1,357 Sq Ft Home
- Property has 1 Level
- Ceiling Fan
- Fireplace
- Wood Flooring
Kitchen
- Dishwasher
- Kitchen Island
Bedrooms and Bathrooms
- 2 Bedrooms
Laundry
- Laundry Room
- Sink Near Laundry
- Laundry Tub
Utilities
- Central Heating and Cooling System
- Septic Tank
Community Details
- No Home Owners Association
Listing and Financial Details
- Assessor Parcel Number 10342
Map
Home Values in the Area
Average Home Value in this Area
Tax History
| Year | Tax Paid | Tax Assessment Tax Assessment Total Assessment is a certain percentage of the fair market value that is determined by local assessors to be the total taxable value of land and additions on the property. | Land | Improvement |
|---|---|---|---|---|
| 2024 | $24 | $160,490 | $0 | $0 |
| 2023 | $2,081 | $145,952 | $45,540 | $188,330 |
| 2022 | $2,223 | $176,960 | $35,220 | $141,740 |
| 2021 | $2,257 | $128,790 | $30,970 | $97,820 |
| 2020 | $2,198 | $111,720 | $26,830 | $84,890 |
| 2019 | $1,999 | $104,700 | $26,340 | $78,360 |
| 2018 | $1,910 | $90,600 | $22,240 | $68,360 |
| 2017 | $1,769 | $83,940 | $18,470 | $65,470 |
| 2016 | $1,936 | $91,850 | $17,540 | $74,310 |
| 2015 | -- | $90,500 | $16,730 | $73,770 |
| 2014 | -- | $86,670 | $14,790 | $71,880 |
Property History
| Date | Event | Price | Change | Sq Ft Price |
|---|---|---|---|---|
| 07/17/2025 07/17/25 | For Sale | $525,000 | +193.3% | $387 / Sq Ft |
| 04/27/2012 04/27/12 | Sold | -- | -- | -- |
| 02/03/2012 02/03/12 | Pending | -- | -- | -- |
| 11/03/2011 11/03/11 | For Sale | $179,000 | -- | $132 / Sq Ft |
Purchase History
| Date | Type | Sale Price | Title Company |
|---|---|---|---|
| Warranty Deed | -- | None Available |
Mortgage History
| Date | Status | Loan Amount | Loan Type |
|---|---|---|---|
| Open | $16,867 | New Conventional |
Similar Homes in Dale, TX
Source: Central Texas MLS (CTXMLS)
MLS Number: 579781
APN: 10342
- tbd Dale Ln
- 2808 Tumbleweed Trail
- 1500 Fm 1854
- 229 Tulipan Ln
- 3816 Farm To Market Road 1854
- 239 Dale Ranch Rd
- 170 Easy St
- 201 Luna Ct
- TBD Whitesands Trail
- TBD Tomahawk Trail
- 000 Hidden Oak Rd
- 8200 Old Colony Line Rd
- 8150 Old Colony Line Rd
- 4049 Old Colony Line Rd
- 4005 Old Colony Line Rd
- 4013 Old Colony Line Rd
- 296 Thompson Rd
- 685 Eileens Way
- 255 Saint Johns Rd
- 120 Blue Quail St
- 698 Highland Ranch Way
- 6020 Taylorsville Rd
- 18188 Fm 86
- 162 Fm 672
- 1185 Fm 812 Unit B
- 519 Thunderstorm Ave
- 504 Thunderstorm Ave
- 7355 Fm 713
- 45 Trinity Cir
- 513 Sabine St
- 714 Sycamore St
- 715 E Live Oak St
- 1102 4th St
- 1204 Blackjack Unit B
- 820 Neches St
- 811 5th St
- 622 Trinity St






