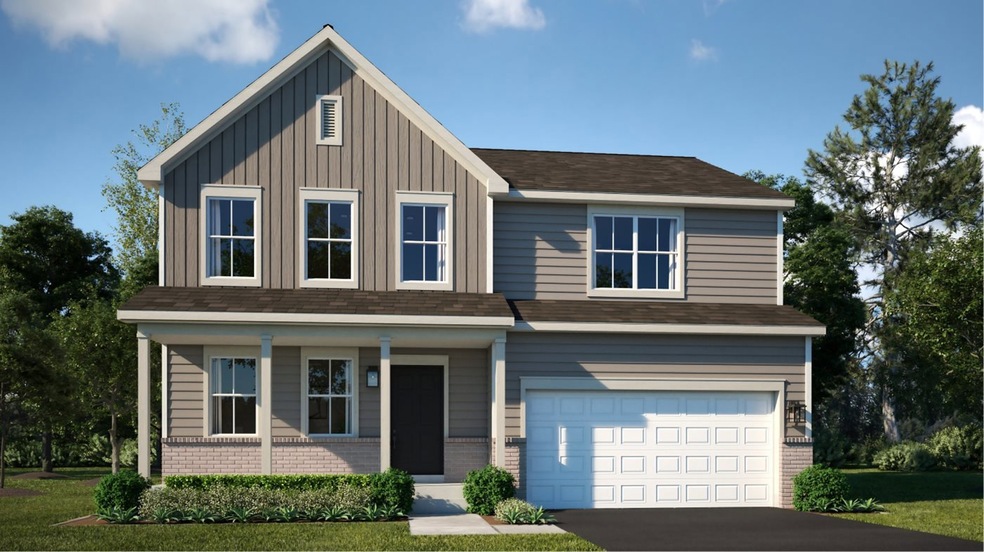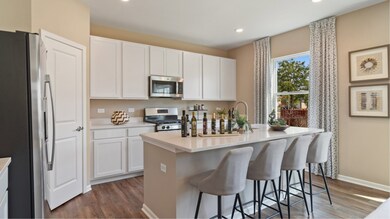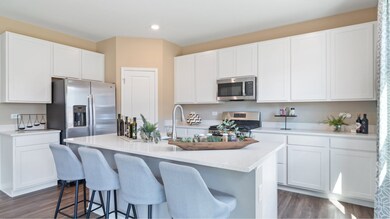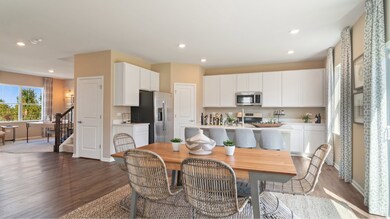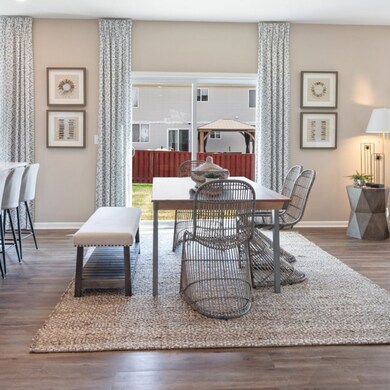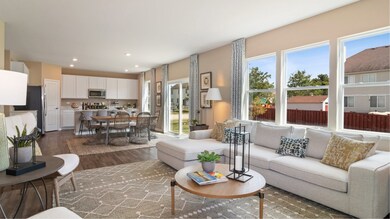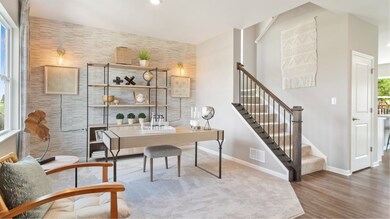395 Danforth Dr Oswego, IL 60543
South Oswego NeighborhoodEstimated payment $3,452/month
Highlights
- New Construction
- Open Floorplan
- 3 Car Attached Garage
- Prairie Point Elementary School Rated A-
- High Ceiling
- Laundry Room
About This Home
The Wait is Over! The Highly Anticipated Hudson Pointe II Community is NOW OPEN! Introducing the Townsend, one of our best-selling models, designed to elevate both entertaining and everyday living. The versatile front flex room offers endless possibilities-whether you need a home office, playroom, or cozy TV lounge, this space adapts to your needs. At the heart of the home, the oversized kitchen island seamlessly connects the kitchen and dining areas, making it the ideal hub for gatherings. The light-filled family room offers a warm and inviting space for relaxing or hosting guests. Upstairs, retreat to the owner's suite, a true sanctuary with a spa-like bath and an expansive walk-in closet. All secondary bedrooms are generously sized with ample closet space, ensuring comfort for everyone. Plus, enjoy the ultimate convenience of a second-floor laundry room-no more carrying clothes up and down stairs! Home also has a 3 car garage! Don't miss the opportunity to own a brand-new home with a warranty in the highly sought-after Oswego location, close to shopping, dining, and the renowned 308 schools. Homesite 52. Photos are of a similar model; features may vary.
Listing Agent
@properties Christie's International Real Estate License #475180842 Listed on: 07/03/2025

Home Details
Home Type
- Single Family
Year Built
- Built in 2024 | New Construction
Lot Details
- Lot Dimensions are 70x120
HOA Fees
- $40 Monthly HOA Fees
Parking
- 3 Car Attached Garage
- Parking Available
- Garage Door Opener
- Driveway
- Parking Included in Price
Home Design
- Asphalt Roof
- Vinyl Siding
- Concrete Perimeter Foundation
Interior Spaces
- 2,362 Sq Ft Home
- 2-Story Property
- Open Floorplan
- High Ceiling
- Family Room
- Combination Dining and Living Room
- Laundry Room
Kitchen
- Range
- Microwave
- Dishwasher
Flooring
- Carpet
- Vinyl
Bedrooms and Bathrooms
- 4 Bedrooms
- 4 Potential Bedrooms
Unfinished Basement
- Basement Fills Entire Space Under The House
- Basement with some natural light
Schools
- Southbury Elementary School
- Murphy Junior High School
- Oswego East High School
Utilities
- Central Air
- Heating System Uses Natural Gas
- 200+ Amp Service
Community Details
- Mark Voightman Association, Phone Number (815) 836-0400
- Hudson Pointe II Subdivision, Townsend Floorplan
- Property managed by Pathway Property Management
Map
Home Values in the Area
Average Home Value in this Area
Property History
| Date | Event | Price | List to Sale | Price per Sq Ft |
|---|---|---|---|---|
| 07/03/2025 07/03/25 | Pending | -- | -- | -- |
| 07/03/2025 07/03/25 | For Sale | $555,990 | -- | $235 / Sq Ft |
Source: Midwest Real Estate Data (MRED)
MLS Number: 12410764
- 514 Danbury Dr Unit 4
- 206 E Washington St
- 94 Templeton Dr
- 204 Dorset Ave
- 371 S Madison St
- 509 Marty Ln
- 851 Claridge Dr
- 668 Cumberland Ln
- 770 Dartmouth Ln
- 483 Deerfield Dr
- 673 Cumberland Ln
- 676 Cumberland Ln
- 482 Deerfield Dr
- 777 Dartmouth Ln
- 875 Claridge Dr
- 268 S Adams St
- 101 Bell Ct
- 69 Monroe St
- 200 Redding Ct
- 55 Garfield St
Ask me questions while you tour the home.
