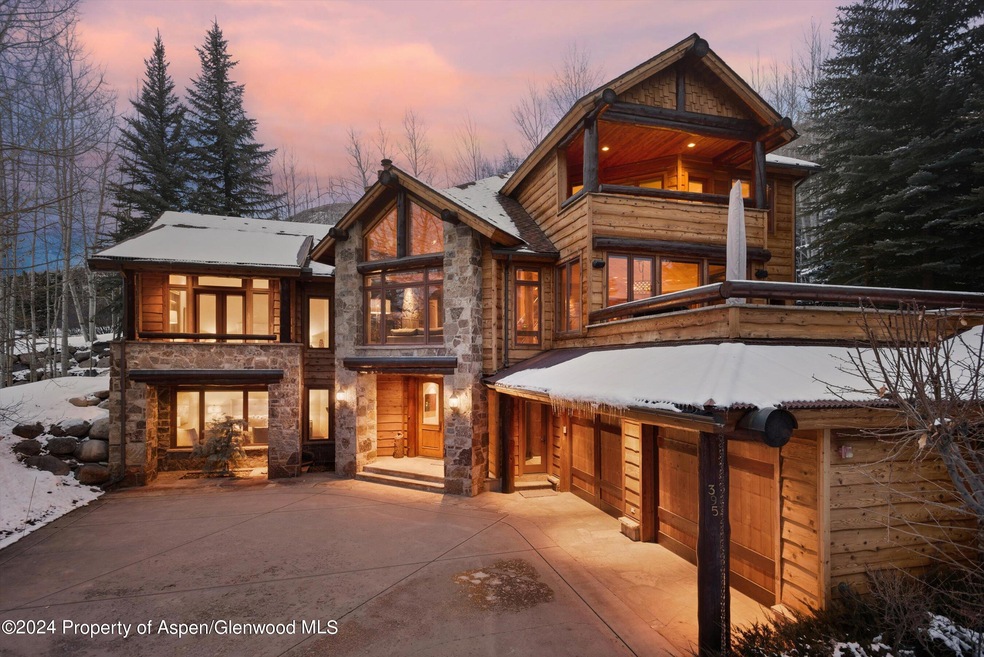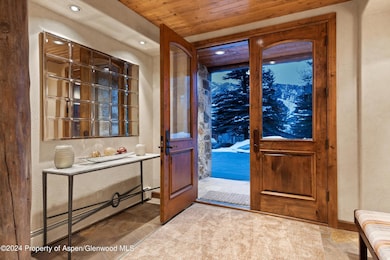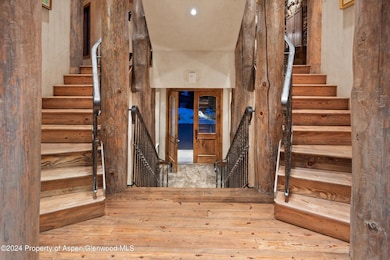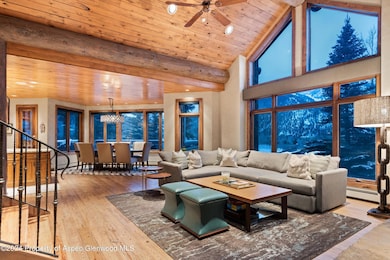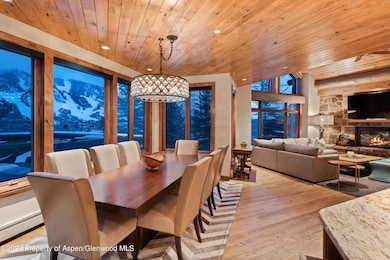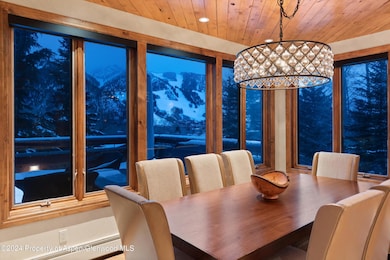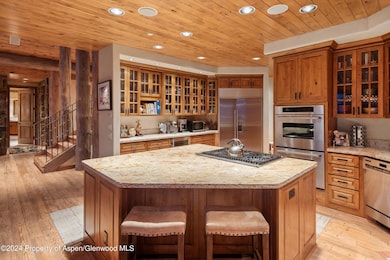Highlights
- 3 Fireplaces
- Cul-De-Sac
- Patio
- Aspen Middle School Rated A-
- Views
- Laundry Room
About This Home
This mountain contemporary single family home offers unobstructed views of Aspen Mountain, 4 ensuite bedrooms, a separate office and den, three fireplaces, and a gourmet kitchen. This prime location on a quiet cul-de-sac is only one mile from the Silver Queen Gondola and the Aspen Core. Tenants are walking distance to the Hunter Creek trails, Smuggler Mountain Observation Deck, and Mollie Gibson Park. A two car garage, second living area, and large deck with a gas grill help this be a perfect location for the skier, biker, chef, and consummate host.
Listing Agent
Compass Aspen Brokerage Phone: 970-925-6063 License #FA.100090816 Listed on: 03/20/2024

Home Details
Home Type
- Single Family
Est. Annual Taxes
- $21,905
Year Built
- Built in 2000
Lot Details
- 0.42 Acre Lot
- Cul-De-Sac
- South Facing Home
- Southern Exposure
- Property is in excellent condition
Parking
- 2 Car Garage
Interior Spaces
- 5,049 Sq Ft Home
- 3 Fireplaces
- Laundry Room
- Property Views
Bedrooms and Bathrooms
- 4 Bedrooms
Outdoor Features
- Patio
- Outdoor Grill
Utilities
- No Cooling
- Cable TV Available
Community Details
- Silverlode Subdivision
- Property is near a preserve or public land
Listing and Financial Details
- Residential Lease
Map
Source: Aspen Glenwood MLS
MLS Number: 182960
APN: R015247
- 1041 Vine St Unit 1041
- 950 Vine St Unit 950
- 306 Oak Ln
- 227 Cottonwood Ln Unit 227
- 515 Park Cir
- 425 Park Cir Unit A2
- 931 Gibson Ave
- 415 Park Cir Unit 5
- 117 Neale Ave
- City Tdr
- 501 Rio Grande Place Unit 204
- 979 Queen St
- 326 Midland Ave Unit 306
- 326 Midland Ave Unit 302
- 322 Park Ave Unit 2
- 1024 E Hopkins Ave Unit 16
- 725 E Main St Unit 309
- 0 Pitkin County Tdr Unit 185846
- 800 E Hopkins Ave Unit A1
- 71 & 73 Smuggler Grove Rd
- 705 Spruce St
- 1316 Vine St Unit 1316
- 1326 Vine St Unit 1326
- 1328 Vine St Unit 1328
- 548.5 Spruce St
- 522 Spruce St
- 566 Race St
- 425 Vine St Unit 425
- 335 Vine St Unit 335
- 537 Race St Unit L
- 313 Vine St Unit 313
- 543 Walnut St Unit B
- 701 Gibson Ave Unit 2
- 165 Miners Trail Rd
- 450 Smuggler Mountain Rd
- 730 Bay St
- 717 W Francis St Unit A
- 155 Lone Pine Rd Unit 12
- 155 Lone Pine Rd Unit 9
- 155 Lone Pine Rd Unit 8
