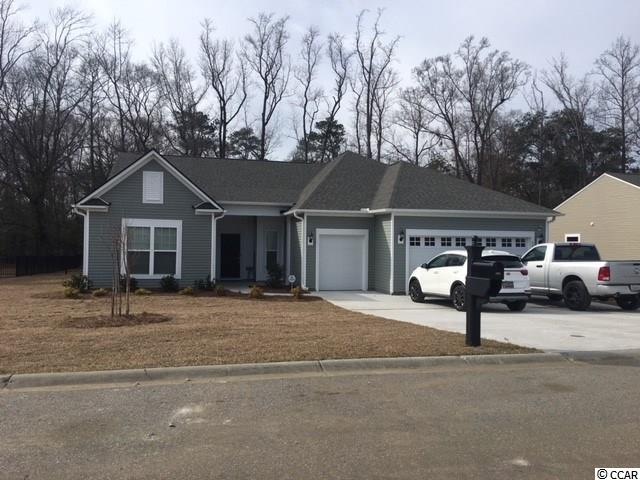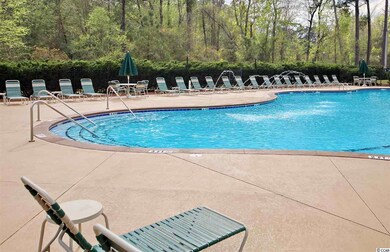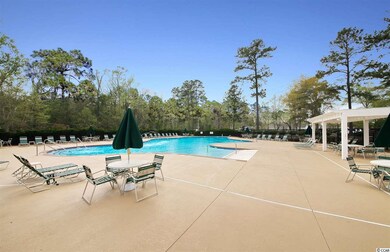
395 Trestle Way Conway, SC 29526
Highlights
- Newly Remodeled
- Ranch Style House
- Formal Dining Room
- Waccamaw Elementary School Rated A-
About This Home
As of November 2024The Dunwoody Way makes guests feel at home when you entertain. The open layout lends itself to socializing, with gathering areas connected to a cook’s kitchen with large island, corner pantry, and long countertops. Overnight guests enjoy privacy – well-separated bedrooms each have private baths. In the morning, hit the links – the third garage bay has a separate golf cart door. It's easy to see why you would want to call Heritage Preserve home with its close proximity to Conway, Myrtle Beach and Little River and the added appeal of forest and pond homesite views. In addition, the extension of International Drive is now completed and less than two miles from the community. Pictures are of similar home
Last Buyer's Agent
Lisa Bailey
Weichert REALTORS CF License #9565402
Home Details
Home Type
- Single Family
Year Built
- Built in 2018 | Newly Remodeled
HOA Fees
- $80 Monthly HOA Fees
Parking
- 2 Car Attached Garage
Home Design
- Ranch Style House
Interior Spaces
- 2,430 Sq Ft Home
- Formal Dining Room
Bedrooms and Bathrooms
- 3 Bedrooms
- 3 Full Bathrooms
Schools
- Waccamaw Elementary School
- Black Water Middle School
- Carolina Forest High School
Ownership History
Purchase Details
Home Financials for this Owner
Home Financials are based on the most recent Mortgage that was taken out on this home.Purchase Details
Home Financials for this Owner
Home Financials are based on the most recent Mortgage that was taken out on this home.Purchase Details
Home Financials for this Owner
Home Financials are based on the most recent Mortgage that was taken out on this home.Purchase Details
Home Financials for this Owner
Home Financials are based on the most recent Mortgage that was taken out on this home.Map
Similar Homes in Conway, SC
Home Values in the Area
Average Home Value in this Area
Purchase History
| Date | Type | Sale Price | Title Company |
|---|---|---|---|
| Warranty Deed | $495,000 | -- | |
| Warranty Deed | $494,000 | -- | |
| Warranty Deed | $395,000 | -- | |
| Warranty Deed | $292,765 | -- |
Mortgage History
| Date | Status | Loan Amount | Loan Type |
|---|---|---|---|
| Open | $396,000 | New Conventional | |
| Previous Owner | $294,400 | New Conventional | |
| Previous Owner | $35,700 | New Conventional | |
| Previous Owner | $202,540 | New Conventional |
Property History
| Date | Event | Price | Change | Sq Ft Price |
|---|---|---|---|---|
| 11/08/2024 11/08/24 | Sold | $495,000 | 0.0% | $201 / Sq Ft |
| 10/01/2024 10/01/24 | Price Changed | $495,000 | -1.0% | $201 / Sq Ft |
| 09/09/2024 09/09/24 | Price Changed | $499,950 | -2.7% | $203 / Sq Ft |
| 08/24/2024 08/24/24 | Price Changed | $513,900 | -0.2% | $209 / Sq Ft |
| 08/17/2024 08/17/24 | For Sale | $515,000 | +4.3% | $209 / Sq Ft |
| 05/17/2023 05/17/23 | Sold | $494,000 | -0.2% | $201 / Sq Ft |
| 03/12/2023 03/12/23 | For Sale | $494,900 | +25.3% | $201 / Sq Ft |
| 04/26/2021 04/26/21 | Sold | $395,000 | -1.0% | $164 / Sq Ft |
| 02/09/2021 02/09/21 | For Sale | $399,000 | +36.3% | $166 / Sq Ft |
| 12/14/2018 12/14/18 | Sold | $292,765 | 0.0% | $120 / Sq Ft |
| 07/01/2018 07/01/18 | For Sale | $292,765 | -- | $120 / Sq Ft |
Tax History
| Year | Tax Paid | Tax Assessment Tax Assessment Total Assessment is a certain percentage of the fair market value that is determined by local assessors to be the total taxable value of land and additions on the property. | Land | Improvement |
|---|---|---|---|---|
| 2024 | -- | $10,906 | $2,278 | $8,628 |
| 2023 | $1,902 | $10,906 | $2,278 | $8,628 |
| 2021 | $1,838 | $10,906 | $2,278 | $8,628 |
| 2020 | $994 | $10,906 | $2,278 | $8,628 |
| 2019 | $3,364 | $10,906 | $2,278 | $8,628 |
| 2018 | $0 | $3,476 | $3,476 | $0 |
| 2017 | $21 | $3,476 | $3,476 | $0 |
| 2016 | -- | $3,476 | $3,476 | $0 |
| 2015 | $19 | $3,477 | $3,477 | $0 |
| 2014 | $18 | $3,477 | $3,477 | $0 |
Source: Coastal Carolinas Association of REALTORS®
MLS Number: 1819834
APN: 34314040024
- 280 Hayloft Cir
- 383 Hayloft Cir
- 299 Hayloft Cir Unit Corolla
- 315 Hayloft Cir Unit Southport
- 343 Hayloft Cir Unit Elm Floorplan
- 364 Hayloft Cir
- 368 Hayloft Cir
- 332 Hayloft Cir
- 634 McCown Dr
- 120 Old Chimney Ln
- 116 Old Chimney Ln
- 119 Old Chimney Ln
- 127 Old Chimney Ln
- 124 Old Chimney Ln
- 115 Old Chimney Ln Unit Sanibel Floor Plan
- 108 Old Chimney Ln
- 109 Old Chimney Ln Unit Laurel Oak
- 604 McCown Dr Unit HO 2
- 129 Astoria Park Loop
- 301 Climbing Vine Ct


