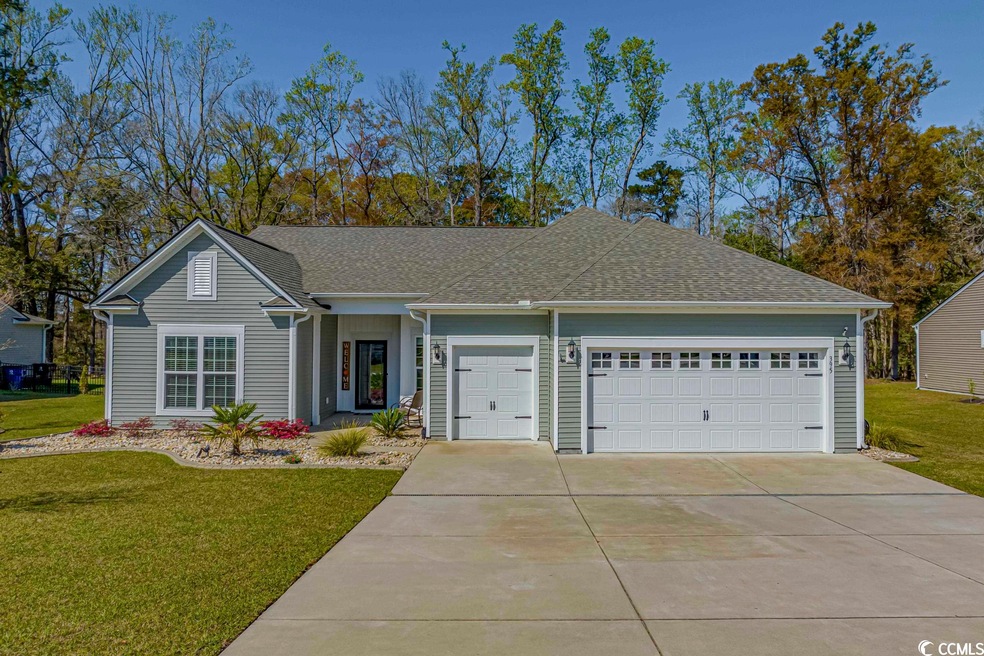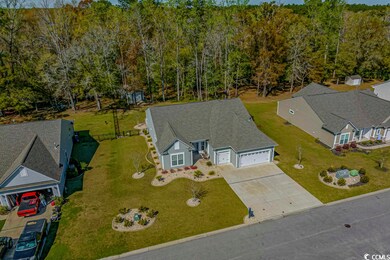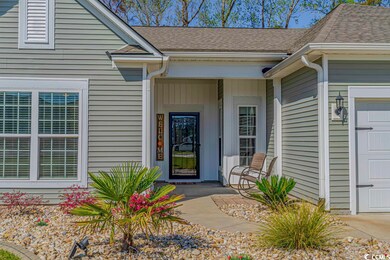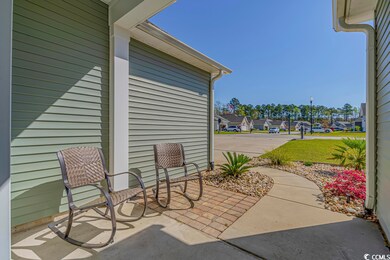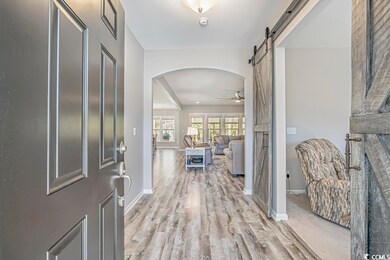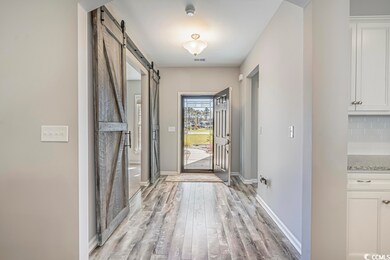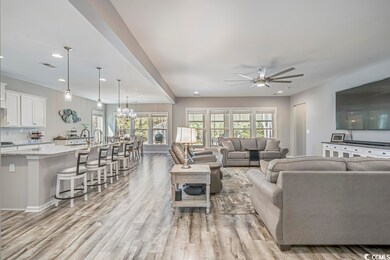
395 Trestle Way Conway, SC 29526
Highlights
- Sitting Area In Primary Bedroom
- Clubhouse
- Solid Surface Countertops
- Waccamaw Elementary School Rated A-
- Ranch Style House
- Community Pool
About This Home
As of November 2024This beautiful, better than new true open concept Dunwoody split floor plan sitting on 1.24 acres will take your breath away from the moment you pull up with all of the upgrades. As soon as you walk in, the soaring 10 foot ceiling and open airiness of this home are inviting and functional. You'll enjoy entertaining in your gorgeous gourmet kitchen with built in appliances and double wall ovens featuring granite countertops, natural gas range w/ hood, walk-in custom pantries, upgraded cabinets with pullout drawers, and soft close doors and drawers. This home has 3 bedrooms and 3 baths, two of the three bedrooms are en suites.The master suite is an oasis with a serene, wooded view of the preserve and features a tray ceiling, luxurious doorless tiled shower, and huge walk-in closet.The large study features stunning custom made barn doors with reclaimed wood from a local barn. Your backyard paradise has a large screened-in porch with eze breeze windows, custom landscaping with river rock throughout, extended paver patio and fire pit, custom outdoor kitchen with gas hook up, and a detached shed/storage area with a back deck, electrical panel, ceiling fan and 2 roll up doors to enjoy nature from your spacious wooded preserve. Perfect for a she shed or man cave! This home has a huge two car garage with bonus golf cart garage and large closets throughout for storage. This immaculate fully upgraded home is a must see! Heritage Preserve is convenient to shopping and restaurants yet feels miles away from the hustle and bustle. Heritage preserve is an established community with mature trees and just a short drive from all of Myrtle Beach. Schedule your showing today this stunner will not last on the market for long.
Home Details
Home Type
- Single Family
Year Built
- Built in 2018
Lot Details
- 1.24 Acre Lot
- Fenced
- Rectangular Lot
HOA Fees
- $80 Monthly HOA Fees
Parking
- 3 Car Attached Garage
- Garage Door Opener
Home Design
- Ranch Style House
- Slab Foundation
- Wood Frame Construction
- Vinyl Siding
- Tile
Interior Spaces
- 2,460 Sq Ft Home
- Tray Ceiling
- Ceiling Fan
- Window Treatments
- Entrance Foyer
- Formal Dining Room
- Den
- Workshop
- Laminate Flooring
- Pull Down Stairs to Attic
Kitchen
- Breakfast Bar
- Double Oven
- Range with Range Hood
- Microwave
- Dishwasher
- Stainless Steel Appliances
- Kitchen Island
- Solid Surface Countertops
- Disposal
Bedrooms and Bathrooms
- 3 Bedrooms
- Sitting Area In Primary Bedroom
- Split Bedroom Floorplan
- Walk-In Closet
- 3 Full Bathrooms
- Single Vanity
- Dual Vanity Sinks in Primary Bathroom
- Shower Only
Laundry
- Laundry Room
- Washer and Dryer Hookup
Home Security
- Home Security System
- Storm Doors
- Fire and Smoke Detector
Outdoor Features
- Patio
- Built-In Barbecue
Schools
- Waccamaw Elementary School
- Black Water Middle School
- Carolina Forest High School
Utilities
- Central Heating and Cooling System
- Underground Utilities
- Gas Water Heater
- Phone Available
- Cable TV Available
Community Details
Overview
- Association fees include electric common, trash pickup, pool service, common maint/repair
- The community has rules related to fencing, allowable golf cart usage in the community
Amenities
- Clubhouse
Recreation
- Community Pool
Ownership History
Purchase Details
Home Financials for this Owner
Home Financials are based on the most recent Mortgage that was taken out on this home.Purchase Details
Home Financials for this Owner
Home Financials are based on the most recent Mortgage that was taken out on this home.Purchase Details
Home Financials for this Owner
Home Financials are based on the most recent Mortgage that was taken out on this home.Purchase Details
Home Financials for this Owner
Home Financials are based on the most recent Mortgage that was taken out on this home.Map
Similar Homes in Conway, SC
Home Values in the Area
Average Home Value in this Area
Purchase History
| Date | Type | Sale Price | Title Company |
|---|---|---|---|
| Warranty Deed | $495,000 | -- | |
| Warranty Deed | $494,000 | -- | |
| Warranty Deed | $395,000 | -- | |
| Warranty Deed | $292,765 | -- |
Mortgage History
| Date | Status | Loan Amount | Loan Type |
|---|---|---|---|
| Open | $396,000 | New Conventional | |
| Previous Owner | $294,400 | New Conventional | |
| Previous Owner | $35,700 | New Conventional | |
| Previous Owner | $202,540 | New Conventional |
Property History
| Date | Event | Price | Change | Sq Ft Price |
|---|---|---|---|---|
| 11/08/2024 11/08/24 | Sold | $495,000 | 0.0% | $201 / Sq Ft |
| 10/01/2024 10/01/24 | Price Changed | $495,000 | -1.0% | $201 / Sq Ft |
| 09/09/2024 09/09/24 | Price Changed | $499,950 | -2.7% | $203 / Sq Ft |
| 08/24/2024 08/24/24 | Price Changed | $513,900 | -0.2% | $209 / Sq Ft |
| 08/17/2024 08/17/24 | For Sale | $515,000 | +4.3% | $209 / Sq Ft |
| 05/17/2023 05/17/23 | Sold | $494,000 | -0.2% | $201 / Sq Ft |
| 03/12/2023 03/12/23 | For Sale | $494,900 | +25.3% | $201 / Sq Ft |
| 04/26/2021 04/26/21 | Sold | $395,000 | -1.0% | $164 / Sq Ft |
| 02/09/2021 02/09/21 | For Sale | $399,000 | +36.3% | $166 / Sq Ft |
| 12/14/2018 12/14/18 | Sold | $292,765 | 0.0% | $120 / Sq Ft |
| 07/01/2018 07/01/18 | For Sale | $292,765 | -- | $120 / Sq Ft |
Tax History
| Year | Tax Paid | Tax Assessment Tax Assessment Total Assessment is a certain percentage of the fair market value that is determined by local assessors to be the total taxable value of land and additions on the property. | Land | Improvement |
|---|---|---|---|---|
| 2024 | -- | $10,906 | $2,278 | $8,628 |
| 2023 | $1,902 | $10,906 | $2,278 | $8,628 |
| 2021 | $1,838 | $10,906 | $2,278 | $8,628 |
| 2020 | $994 | $10,906 | $2,278 | $8,628 |
| 2019 | $3,364 | $10,906 | $2,278 | $8,628 |
| 2018 | $0 | $3,476 | $3,476 | $0 |
| 2017 | $21 | $3,476 | $3,476 | $0 |
| 2016 | -- | $3,476 | $3,476 | $0 |
| 2015 | $19 | $3,477 | $3,477 | $0 |
| 2014 | $18 | $3,477 | $3,477 | $0 |
Source: Coastal Carolinas Association of REALTORS®
MLS Number: 2304722
APN: 34314040024
- 280 Hayloft Cir
- 383 Hayloft Cir
- 299 Hayloft Cir Unit Corolla
- 315 Hayloft Cir Unit Southport
- 343 Hayloft Cir Unit Elm Floorplan
- 364 Hayloft Cir
- 368 Hayloft Cir
- 332 Hayloft Cir
- 634 McCown Dr
- 120 Old Chimney Ln
- 116 Old Chimney Ln
- 119 Old Chimney Ln
- 127 Old Chimney Ln
- 124 Old Chimney Ln
- 115 Old Chimney Ln Unit Sanibel Floor Plan
- 108 Old Chimney Ln
- 109 Old Chimney Ln Unit Laurel Oak
- 604 McCown Dr Unit HO 2
- 129 Astoria Park Loop
- 301 Climbing Vine Ct
